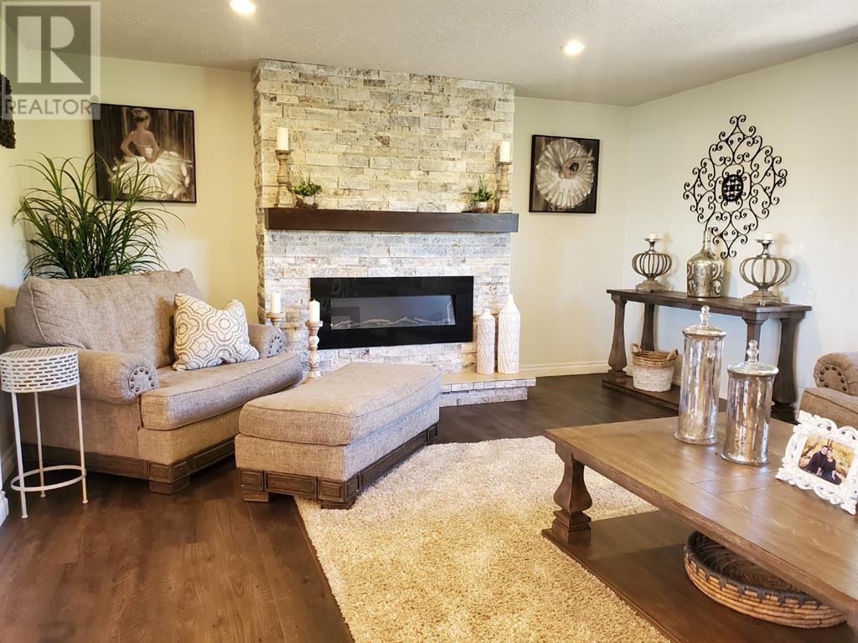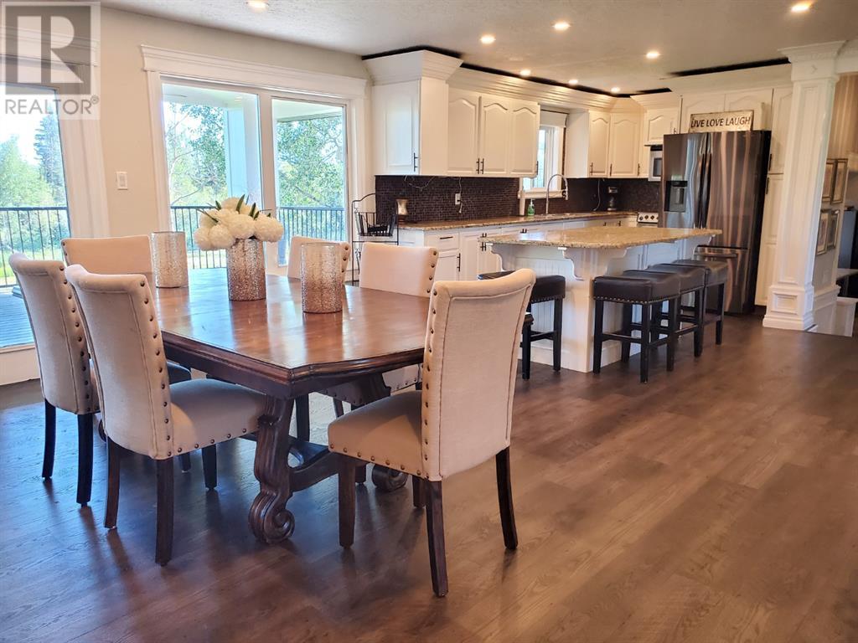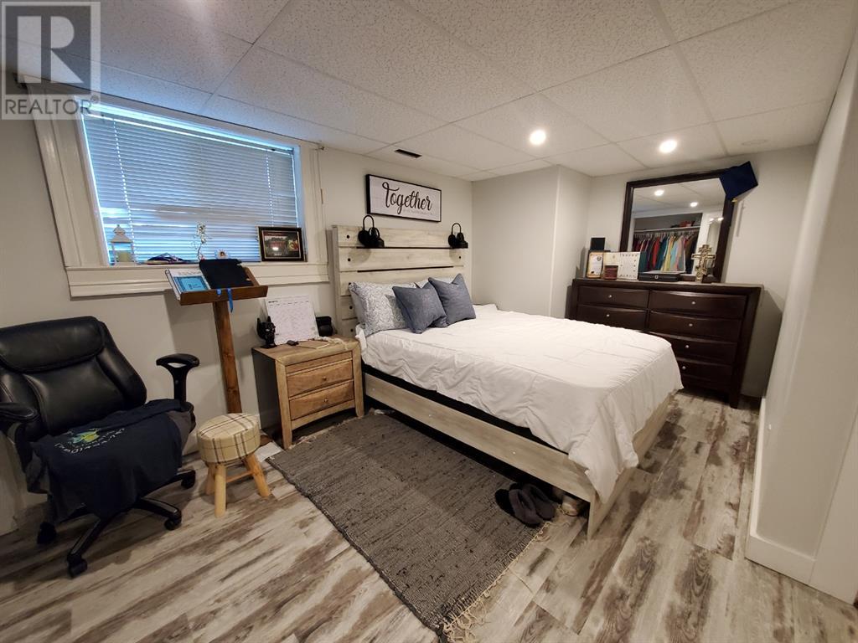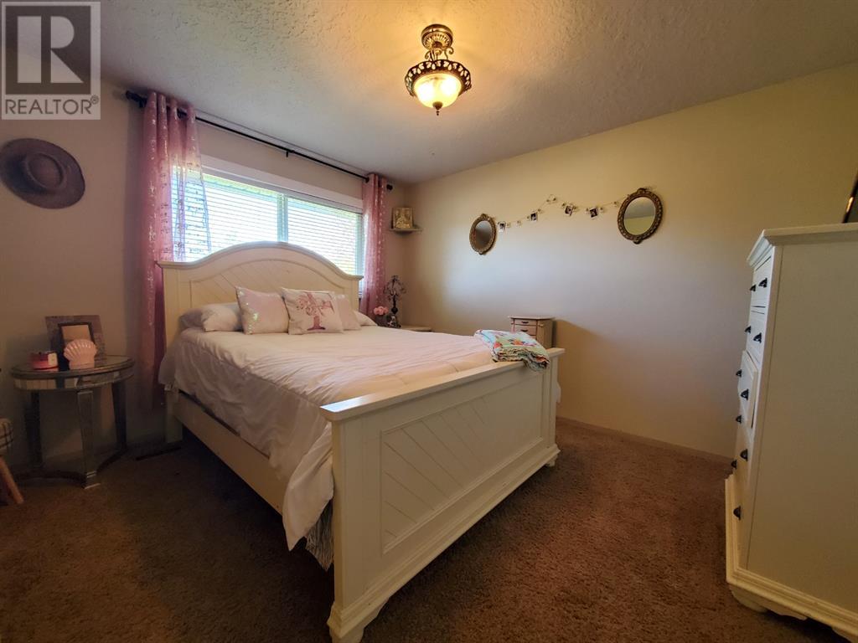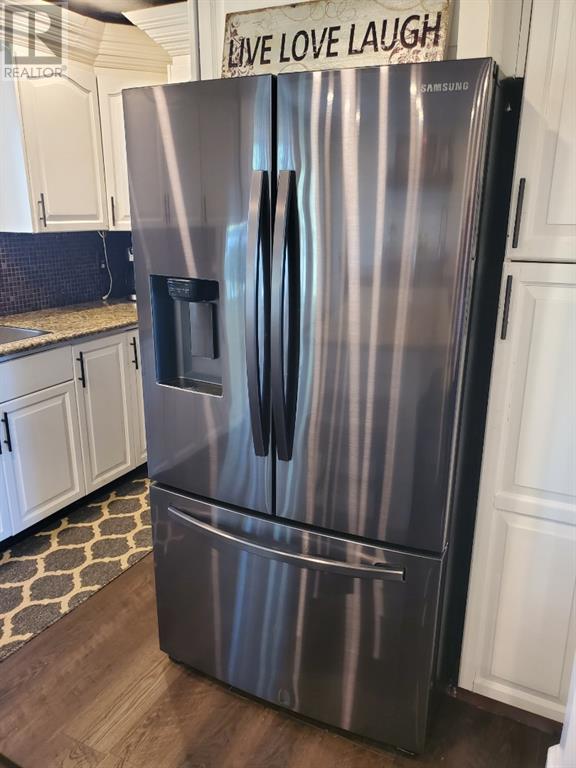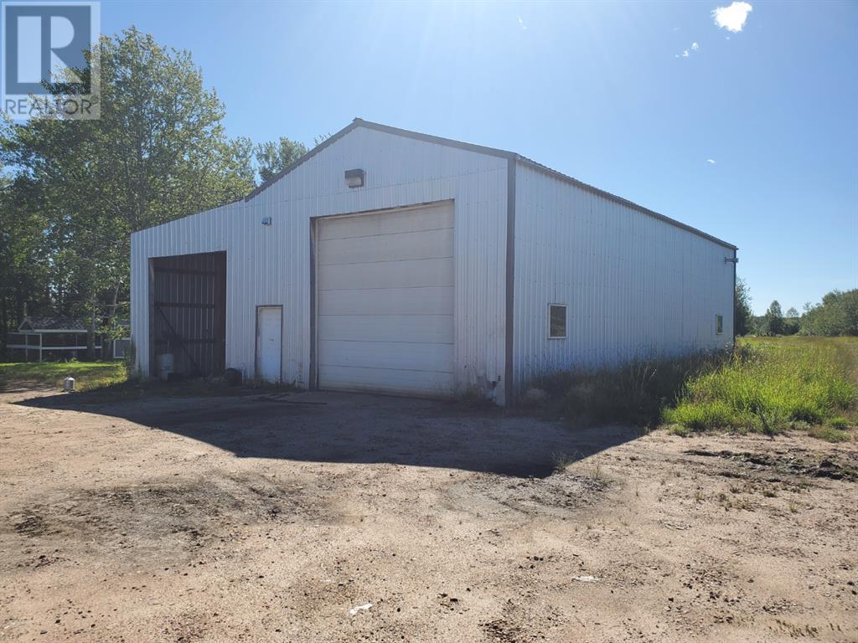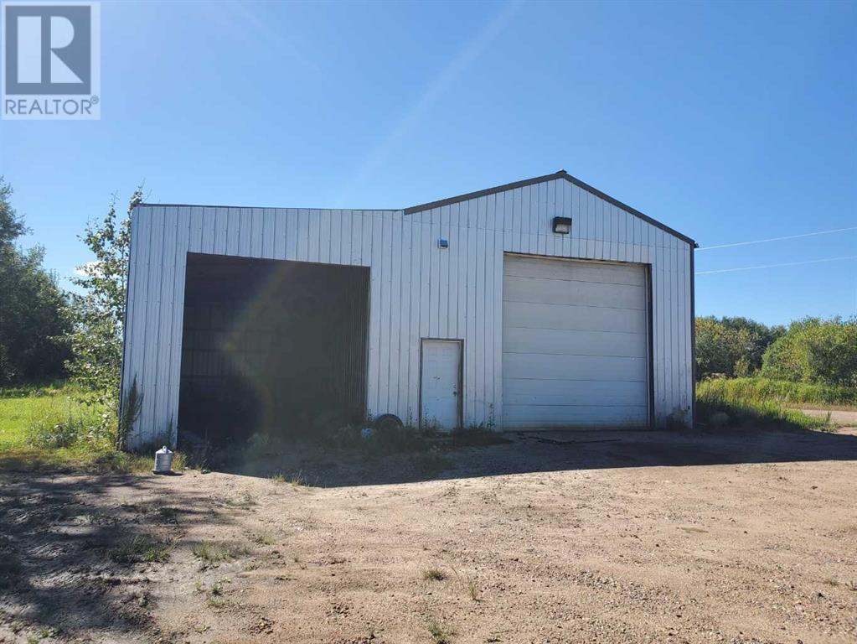16303 Birch Grove Road Plamondon, Alberta T0A 2T0
$445,000
Super unique layout in this 1978 renovated and updated bungalow in Birch Grove Estates. Located just 10 minutes north of Plamondon and situated on the Lac La Biche River, this beautiful home has 6 bedrooms, two full baths, plus a second kitchen for canning/butchering or for a homebased business, plus it has a double attached garage and a 60x28 heated and insulated shop with a lien-to. What else does it have? A walk out basement onto the riverside, a covered upped deck overlooking the river and a lower covered deck where you could also put a hottub. This home has many great features including a massive primary bedroom with walk in closet and 4 piece ensuite, plenty of room inside and out plus it's paved all the way to this home. Check out the photo's and the 3-D tour to get a full view inside this home. (id:49444)
Property Details
| MLS® Number | A1255380 |
| Property Type | Single Family |
| Features | None, Closet Organizers, Sauna |
| Parking Space Total | 7 |
| Plan | 8220169 |
| Structure | Deck, See Remarks |
| Water Front Type | Waterfront On River |
Building
| Bathroom Total | 3 |
| Bedrooms Above Ground | 3 |
| Bedrooms Below Ground | 2 |
| Bedrooms Total | 5 |
| Appliances | Refrigerator, Stove, Oven, See Remarks, Washer & Dryer |
| Architectural Style | Bungalow |
| Basement Development | Finished |
| Basement Type | Full (finished) |
| Constructed Date | 1978 |
| Construction Style Attachment | Detached |
| Cooling Type | None |
| Exterior Finish | Stone |
| Fireplace Present | Yes |
| Fireplace Total | 1 |
| Flooring Type | Carpeted, Linoleum, Vinyl |
| Foundation Type | Poured Concrete |
| Half Bath Total | 1 |
| Heating Fuel | Electric, Wood |
| Heating Type | Other, Forced Air, Wood Stove |
| Stories Total | 1 |
| Size Interior | 2,347 Ft2 |
| Total Finished Area | 2347 Sqft |
| Type | House |
Parking
| Detached Garage | 2 |
Land
| Acreage | Yes |
| Fence Type | Not Fenced |
| Landscape Features | Lawn |
| Size Irregular | 3.50 |
| Size Total | 3.5 Ac|2 - 4.99 Acres |
| Size Total Text | 3.5 Ac|2 - 4.99 Acres |
| Surface Water | Creek Or Stream |
| Zoning Description | Country Residential |
Rooms
| Level | Type | Length | Width | Dimensions |
|---|---|---|---|---|
| Basement | Bedroom | 12.92 Ft x 15.00 Ft | ||
| Basement | Sauna | 14.42 Ft x 13.00 Ft | ||
| Basement | Laundry Room | 14.42 Ft x 13.00 Ft | ||
| Basement | Other | 11.92 Ft x 8.33 Ft | ||
| Basement | Family Room | 12.92 Ft x 24.00 Ft | ||
| Basement | Bedroom | 10.58 Ft x 13.08 Ft | ||
| Main Level | Eat In Kitchen | 16.00 Ft x 11.00 Ft | ||
| Main Level | Living Room | 19.17 Ft x 15.17 Ft | ||
| Main Level | Dining Room | 11.25 Ft x 13.75 Ft | ||
| Main Level | Kitchen | 13.33 Ft x 15.50 Ft | ||
| Main Level | Foyer | 8.33 Ft x 4.83 Ft | ||
| Main Level | Office | 11.83 Ft x 11.83 Ft | ||
| Main Level | Bedroom | 11.25 Ft x 12.83 Ft | ||
| Main Level | Bedroom | 11.58 Ft x 11.92 Ft | ||
| Main Level | Primary Bedroom | 19.17 Ft x 16.67 Ft | ||
| Main Level | 2pc Bathroom | 7.00 Ft x 7.00 Ft | ||
| Main Level | 4pc Bathroom | 9.83 Ft x 11.33 Ft | ||
| Main Level | Bonus Room | 7.50 Ft x 8.00 Ft | ||
| Main Level | 3pc Bathroom | 5.00 Ft x 5.00 Ft |
https://www.realtor.ca/real-estate/24829836/16303-birch-grove-road-plamondon
Contact Us
Contact us for more information
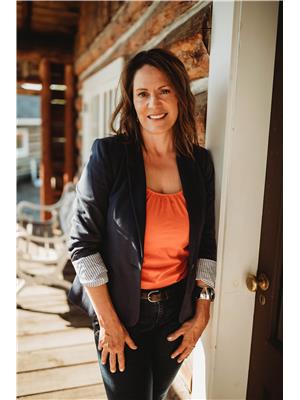
Tracy Lord
Associate
(780) 623-7922
201-9715 Main Street
Fort Mcmurray, Alberta T9H 1T5
(780) 747-8372
(780) 747-8373
www.sellerdirectfm.com





