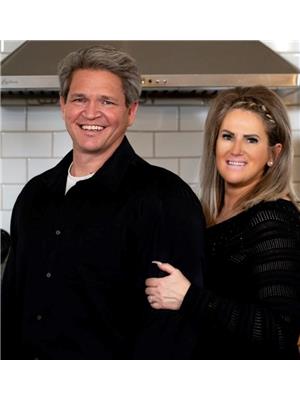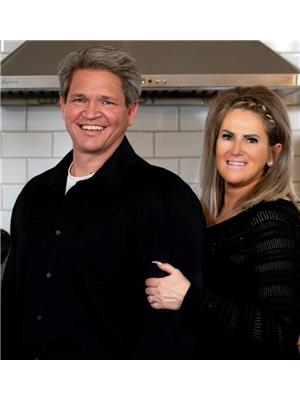5407 48 Street Provost, Alberta T0B 3S0
$274,900
Do you need a larger home for your family? This 2,276 sq. ft. 7- bedroom home with a 20 x 24 detached garage and fenced yard would make a perfect fit! Check out the size of this mudroom that has in-floor heat! There’s room for everyone’s outdoor gear! When your finished taking off your shoes, walk up a couple steps to a main floor laundry with barn door, large kitchen, dining, family room, and bedroom that would make a great office, next to a 4pc. bath. On the second level you will find a very generous master bedroom, three more very spacious bedrooms and a 4pc bath. The lower level would make a great mother in-law suite with a secondary kitchen, two additional bedrooms, family room, and 3pc bath with tile shower. Upgrades include: newer shingles(2021), boiler, windows, fence, and appliances! Call today to book your showing on this well priced home and call it your own! (id:49444)
Property Details
| MLS® Number | A1255032 |
| Property Type | Single Family |
| Amenities Near By | Park, Playground |
| Features | See Remarks, Back Lane |
| Parking Space Total | 5 |
| Plan | 1002tr |
| Structure | Deck |
Building
| Bathroom Total | 3 |
| Bedrooms Above Ground | 5 |
| Bedrooms Below Ground | 2 |
| Bedrooms Total | 7 |
| Appliances | Refrigerator, Dishwasher, Stove, Washer & Dryer |
| Basement Development | Finished |
| Basement Type | Partial (finished) |
| Constructed Date | 1967 |
| Construction Style Attachment | Detached |
| Cooling Type | None |
| Flooring Type | Carpeted, Laminate, Linoleum, Vinyl |
| Foundation Type | Poured Concrete |
| Heating Type | Baseboard Heaters, Forced Air |
| Stories Total | 2 |
| Size Interior | 2,276 Ft2 |
| Total Finished Area | 2276 Sqft |
| Type | House |
Parking
| Oversize | |
| Parking Pad | |
| Detached Garage | 1 |
Land
| Acreage | No |
| Fence Type | Fence |
| Land Amenities | Park, Playground |
| Size Depth | 35.05 M |
| Size Frontage | 19.81 M |
| Size Irregular | 7475.00 |
| Size Total | 7475 Sqft|7,251 - 10,889 Sqft |
| Size Total Text | 7475 Sqft|7,251 - 10,889 Sqft |
| Zoning Description | R1 |
Rooms
| Level | Type | Length | Width | Dimensions |
|---|---|---|---|---|
| Basement | Living Room | 9.67 Ft x 9.50 Ft | ||
| Basement | Other | 10.83 Ft x 9.67 Ft | ||
| Basement | Bedroom | 9.58 Ft x 12.67 Ft | ||
| Basement | Bedroom | 10.83 Ft x 12.58 Ft | ||
| Basement | 3pc Bathroom | .00 Ft x .00 Ft | ||
| Main Level | Kitchen | 10.00 Ft x 20.25 Ft | ||
| Main Level | Dining Room | 16.58 Ft x 8.58 Ft | ||
| Main Level | Living Room | 18.83 Ft x 12.83 Ft | ||
| Main Level | Laundry Room | 13.83 Ft x 5.58 Ft | ||
| Main Level | Other | 27.00 Ft x 11.42 Ft | ||
| Main Level | Bedroom | 13.50 Ft x 10.67 Ft | ||
| Main Level | 4pc Bathroom | .00 Ft x .00 Ft | ||
| Upper Level | Bedroom | 9.50 Ft x 12.58 Ft | ||
| Upper Level | Bedroom | 9.08 Ft x 13.50 Ft | ||
| Upper Level | Primary Bedroom | 13.25 Ft x 13.83 Ft | ||
| Upper Level | Bedroom | 11.58 Ft x 13.33 Ft | ||
| Upper Level | 4pc Bathroom | .00 Ft x .00 Ft |
https://www.realtor.ca/real-estate/24824964/5407-48-street-provost
Contact Us
Contact us for more information

Angela Ford-Mckinnon
Broker
602 10 Street
Wainwright, Alberta T9W 1E2

Jim Mckinnon
Associate
www.exitkeyrealty.ca
602 10 Street
Wainwright, Alberta T9W 1E2



























