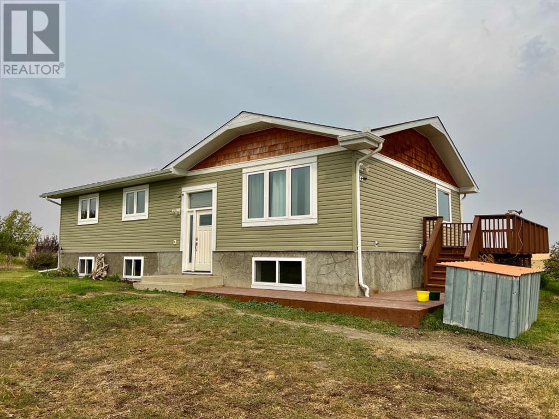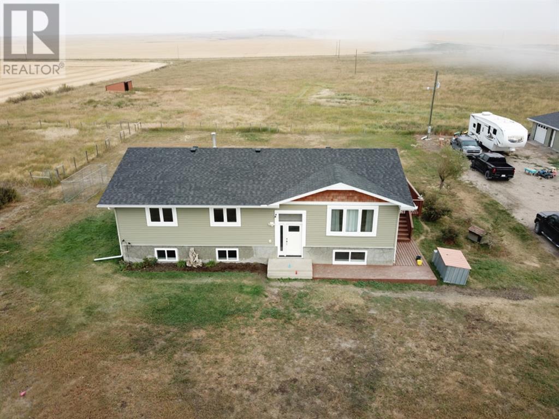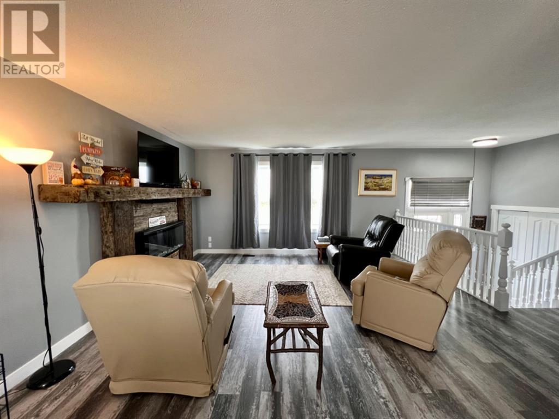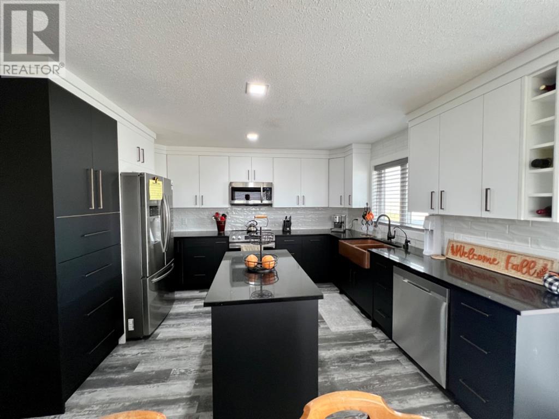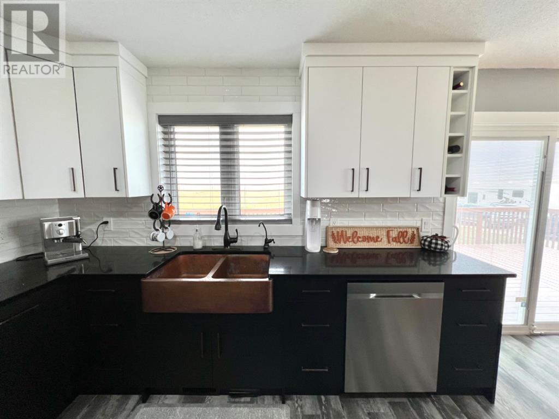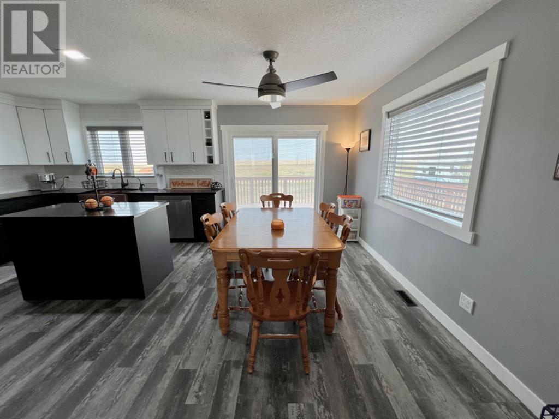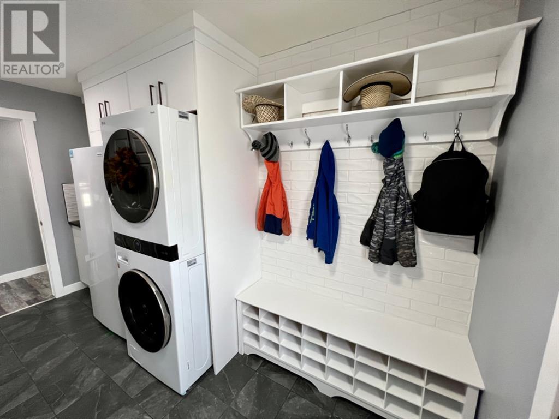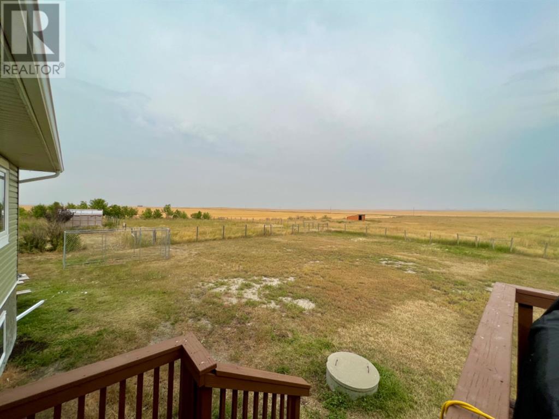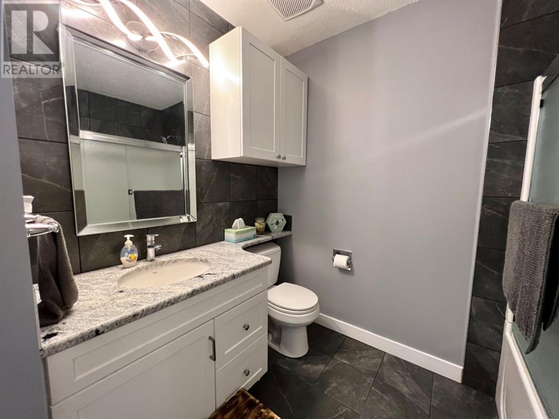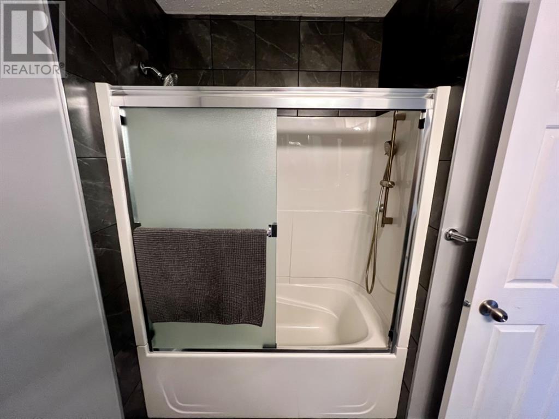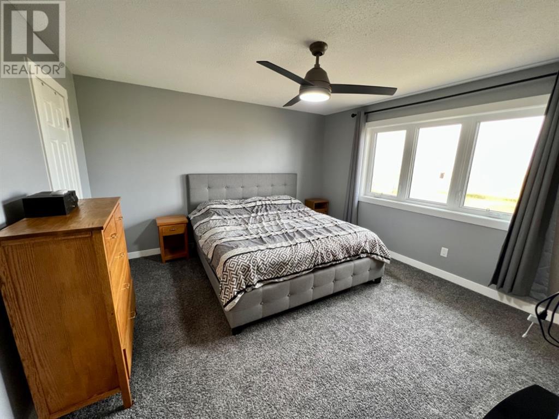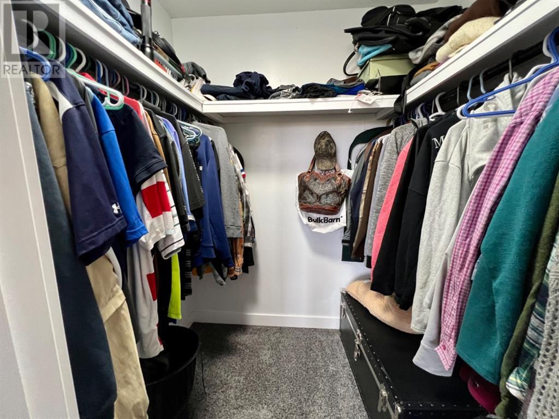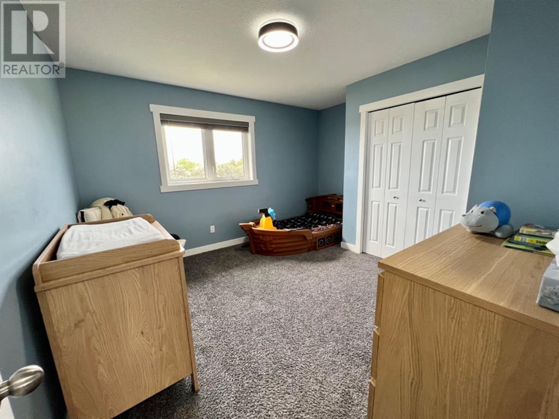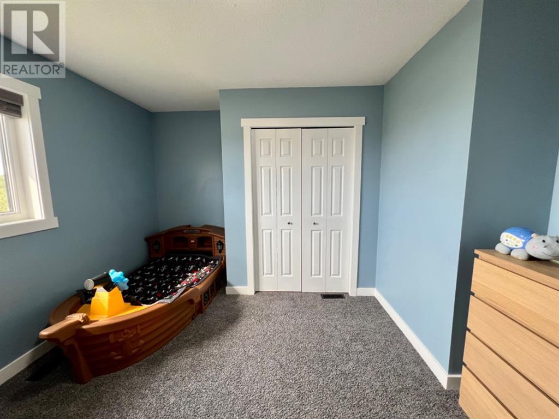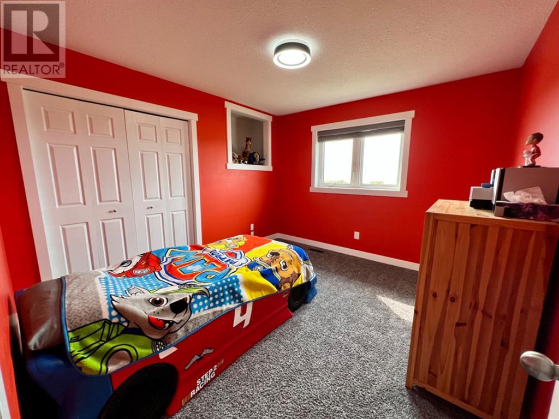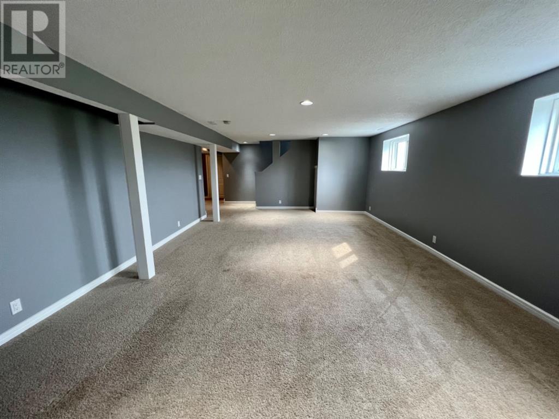211014 Twp Rd 202 Rural Vulcan County, Alberta T0L 1L0
$649,900
Beautiful Acreage sitting on 19.99+/- acres! This property is a must see along with a major face lift. The whole upstairs has been renovated including brand new flooring, kitchen with quartz and new appliances, renovated bathrooms throughout, triple pane windows and new roof! The oversized garage is insulated with 220v wiring, electric heated, new garage panels on front and back and so much more. Come have a look before its too late! Taxes to be verified (id:49444)
Property Details
| MLS® Number | A1257701 |
| Property Type | Single Family |
| Community Features | Lake Privileges, Fishing |
| Features | Treed, Other |
| Parking Space Total | 6 |
| Plan | 0310734 |
| Structure | Deck |
Building
| Bathroom Total | 3 |
| Bedrooms Above Ground | 3 |
| Bedrooms Below Ground | 2 |
| Bedrooms Total | 5 |
| Appliances | Refrigerator, Dishwasher, Stove, Microwave Range Hood Combo, Washer/dryer Stack-up |
| Architectural Style | Bi-level |
| Basement Development | Finished |
| Basement Type | Full (finished) |
| Constructed Date | 1996 |
| Construction Material | Wood Frame |
| Construction Style Attachment | Detached |
| Cooling Type | None |
| Exterior Finish | Vinyl Siding |
| Flooring Type | Carpeted, Ceramic Tile, Vinyl |
| Foundation Type | Poured Concrete |
| Heating Fuel | Natural Gas |
| Heating Type | Forced Air |
| Size Interior | 1,500 Ft2 |
| Total Finished Area | 1500 Sqft |
| Type | House |
Parking
| Detached Garage | 2 |
| Garage | |
| Heated Garage | |
| Oversize | |
| Parking Pad |
Land
| Acreage | Yes |
| Fence Type | Cross Fenced, Fence |
| Size Irregular | 19.99 |
| Size Total | 19.99 Ac|10 - 49 Acres |
| Size Total Text | 19.99 Ac|10 - 49 Acres |
| Zoning Description | Rural General |
Rooms
| Level | Type | Length | Width | Dimensions |
|---|---|---|---|---|
| Basement | Storage | 12.67 Ft x 12.17 Ft | ||
| Basement | Bedroom | 12.58 Ft x 12.00 Ft | ||
| Basement | Recreational, Games Room | 25.75 Ft x 15.50 Ft | ||
| Basement | Bedroom | 18.17 Ft x 15.50 Ft | ||
| Basement | 3pc Bathroom | .00Ft x .00Ft | ||
| Basement | 3pc Bathroom | .00Ft x .00Ft | ||
| Main Level | Kitchen | 13.00 Ft x 10.50 Ft | ||
| Main Level | Living Room | 15.42 Ft x 15.00 Ft | ||
| Main Level | Laundry Room | 13.00 Ft x 6.42 Ft | ||
| Main Level | Primary Bedroom | 14.00 Ft x 13.00 Ft | ||
| Main Level | Bedroom | 11.75 Ft x 10.75 Ft | ||
| Main Level | 4pc Bathroom | .00Ft x .00Ft | ||
| Main Level | Dining Room | 13.50 Ft x 9.00 Ft | ||
| Main Level | Foyer | 6.58 Ft x 5.00 Ft | ||
| Main Level | Bedroom | 11.75 Ft x 10.50 Ft |
https://www.realtor.ca/real-estate/24872760/211014-twp-rd-202-rural-vulcan-county
Contact Us
Contact us for more information
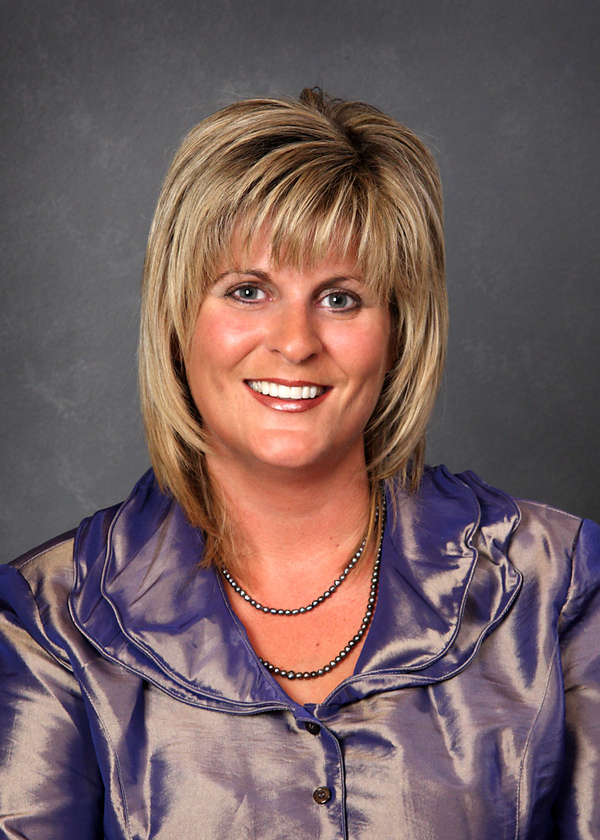
Trish L. Seacrist
Associate
www.century21.ca/patricia.seacrist
618 Centre Street Se
High River, Alberta T1V 1E9
(403) 652-2121
(403) 601-6096
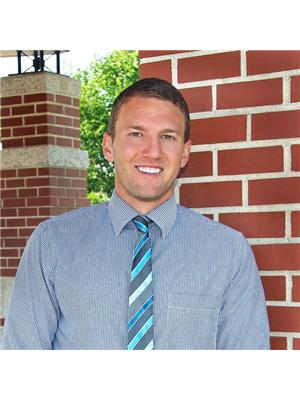
John W. Seacrist
Associate
(403) 601-6096
facebook.com/seacristrealestate
618 Centre Street Se
High River, Alberta T1V 1E9
(403) 652-2121
(403) 601-6096

