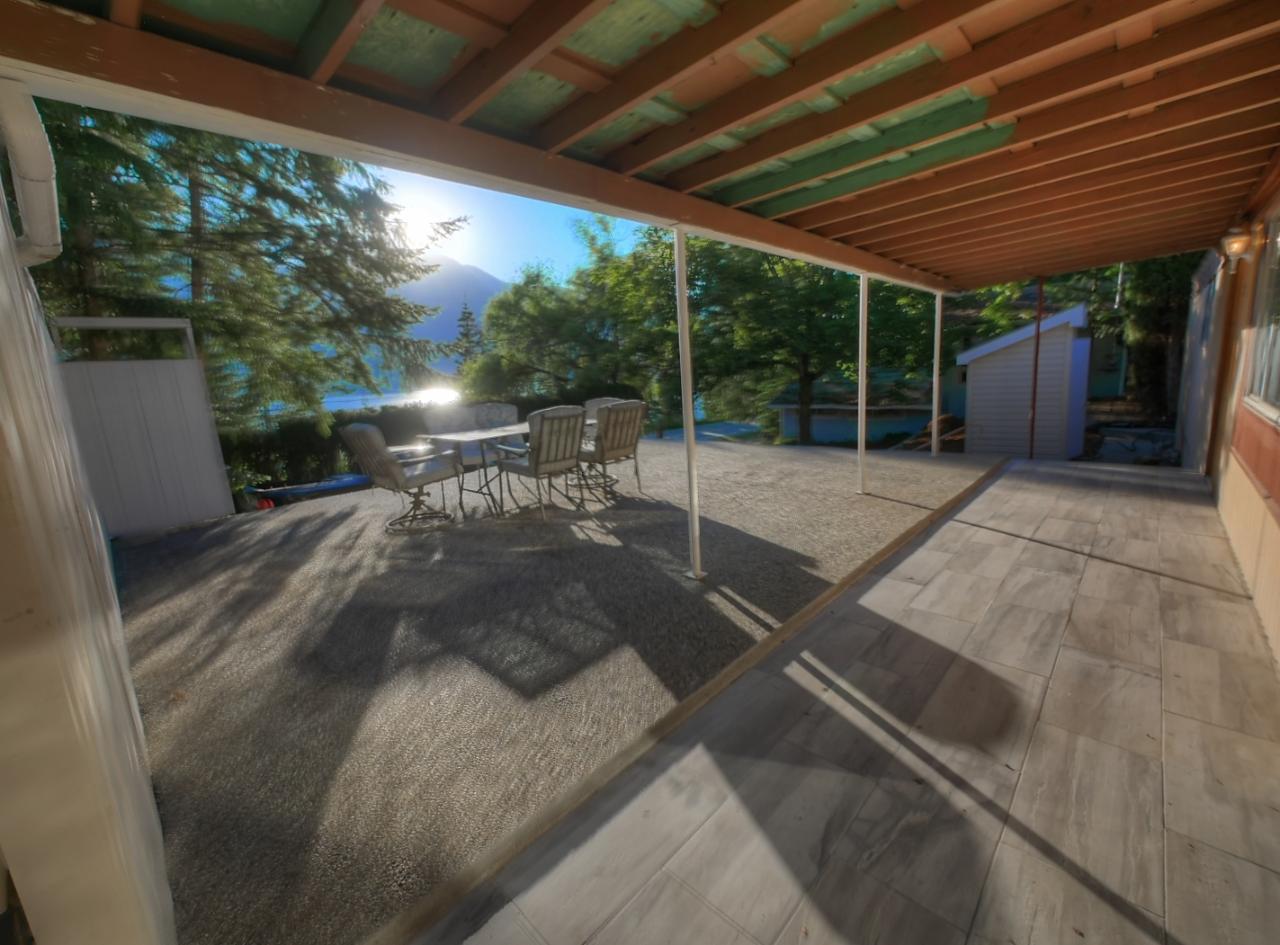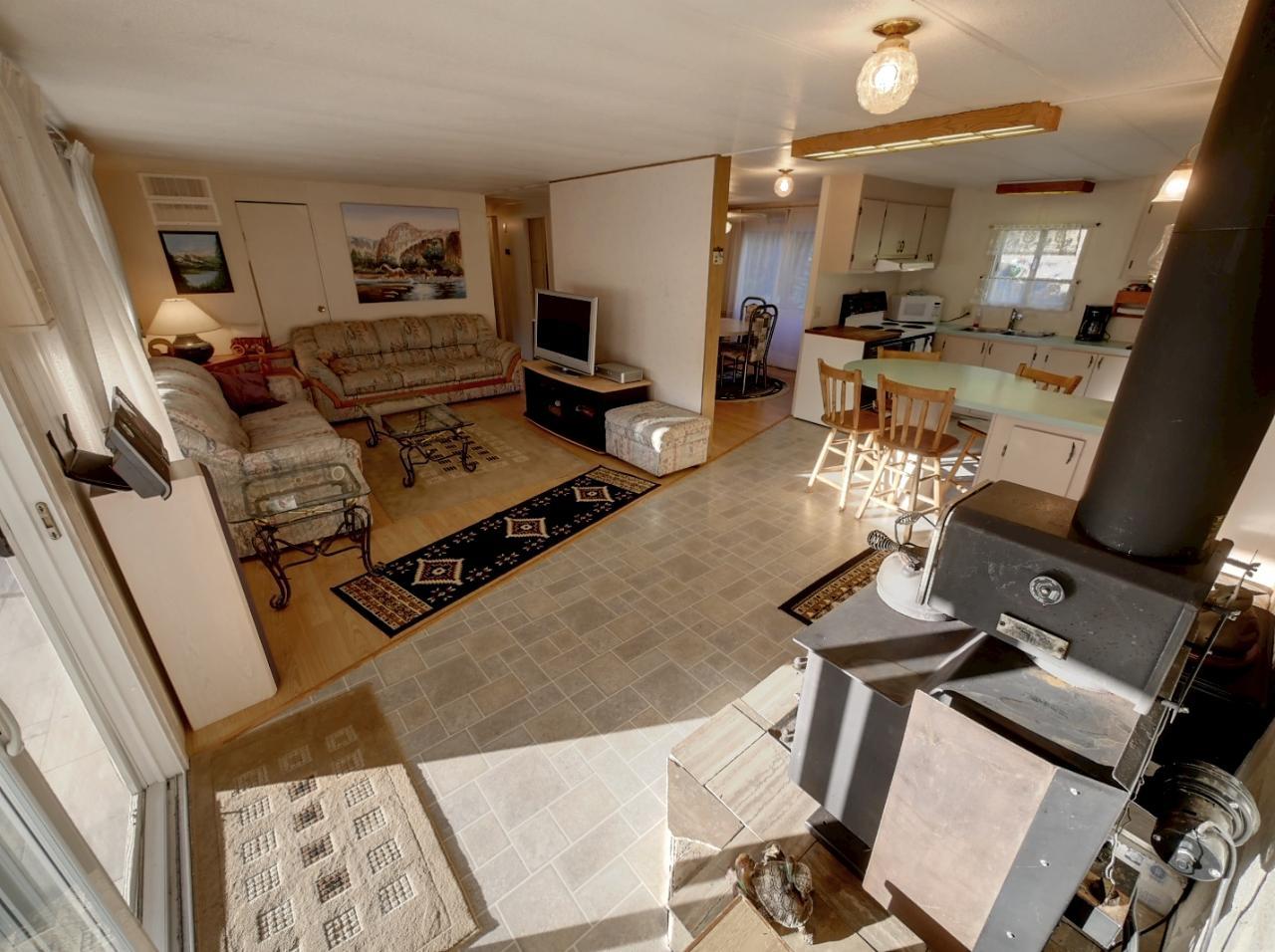12830 Highway 3a Boswell, British Columbia V0B 1A4
$499,999
Visit REALTOR website for additional information. Lakeside 3Bed w/ cabin *New Deck! QUICK POSSESSION & sold furnished! Fantastic lake & valley view! *Upgrades to cabin roof, deck/storage & electrical *Potential for vacation rental or full rental *Steps to Pebble beach *Country kitchen *Bright dining area & great living room *Built in closets *Large under deck storage *Storage area next to deck *2nd building has Studio room with kitchenette, living & bedroom area *Workshop/garage *Landscaped with room to do a lot more *Terraced flower beds (id:49444)
Property Details
| MLS® Number | 2467047 |
| Property Type | Single Family |
| Amenities Near By | Golf Nearby, Recreation Nearby |
| Communication Type | High Speed Internet |
| Community Features | Quiet Area, Family Oriented, Rural Setting |
| Features | Private Setting, Other, Private Yard, Treed Lot |
| View Type | Mountain View, Valley View, Lake View |
Building
| Bathroom Total | 1 |
| Bedrooms Total | 3 |
| Amenities | Storage - Locker |
| Appliances | Dryer, Refrigerator, Washer, Window Coverings, Dishwasher, Stove |
| Basement Development | Unfinished |
| Basement Features | Walk-up |
| Basement Type | Partial (unfinished) |
| Constructed Date | 1973 |
| Construction Material | Wood Frame |
| Exterior Finish | Metal |
| Fireplace Fuel | Wood |
| Fireplace Present | Yes |
| Fireplace Type | Woodstove |
| Flooring Type | Ceramic Tile, Laminate, Linoleum, Carpeted |
| Foundation Type | Concrete Block |
| Heating Fuel | Electric, Wood |
| Heating Type | Stove, Electric Baseboard Units |
| Roof Material | Metal |
| Roof Style | Unknown |
| Size Interior | 1517 |
| Type | House |
| Utility Water | Well |
Land
| Access Type | Easy Access |
| Acreage | No |
| Land Amenities | Golf Nearby, Recreation Nearby |
| Landscape Features | Landscaped |
| Sewer | Septic Tank |
| Size Irregular | 28314 |
| Size Total | 28314 Sqft |
| Size Total Text | 28314 Sqft |
| Zoning Type | Country Residential |
Rooms
| Level | Type | Length | Width | Dimensions |
|---|---|---|---|---|
| Lower Level | Storage | 13'5 x 16'11 | ||
| Lower Level | Workshop | 35 x 21 | ||
| Main Level | Living Room | 24'5 x 12 | ||
| Main Level | Dining Room | 11'5 x 15'10 | ||
| Main Level | Kitchen | 15'10 x 12'8 | ||
| Main Level | Bedroom | 12 x 15'10 | ||
| Main Level | Laundry Room | 8'5 x 5 | ||
| Main Level | Full Bathroom | Measurements not available | ||
| Main Level | Primary Bedroom | 17'11 x 11'5 | ||
| Main Level | Bedroom | 13'6 x 15'3 | ||
| Main Level | Kitchen | 23'10 x 17'1 |
https://www.realtor.ca/real-estate/24796220/12830-highway-3a-boswell
Contact Us
Contact us for more information
Jonathan David
#250 - 997 Seymour Street
Vancouver, British Columbia V6B 3M1














