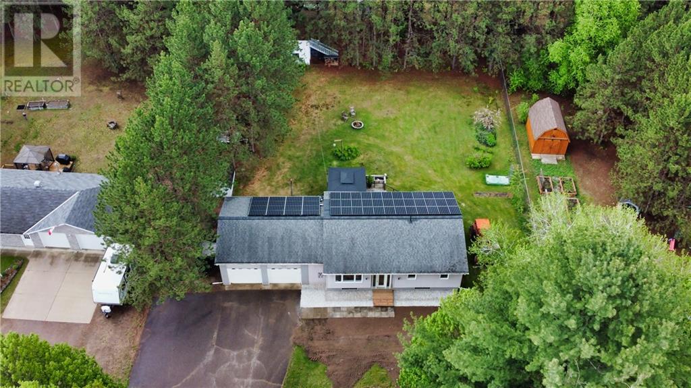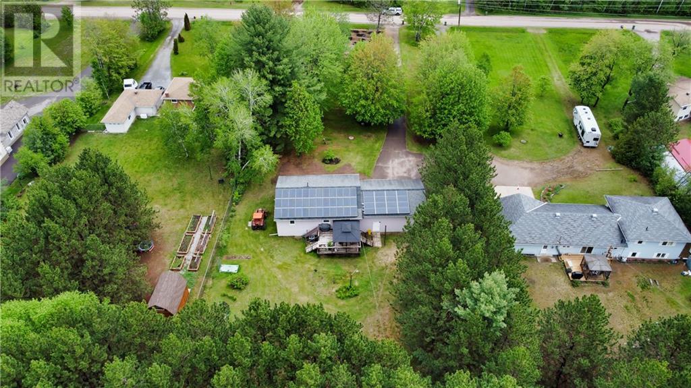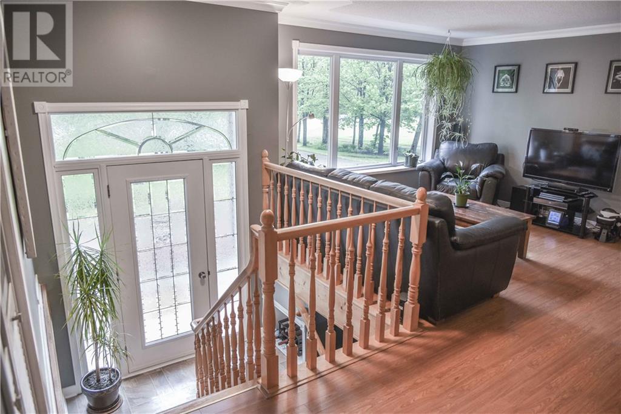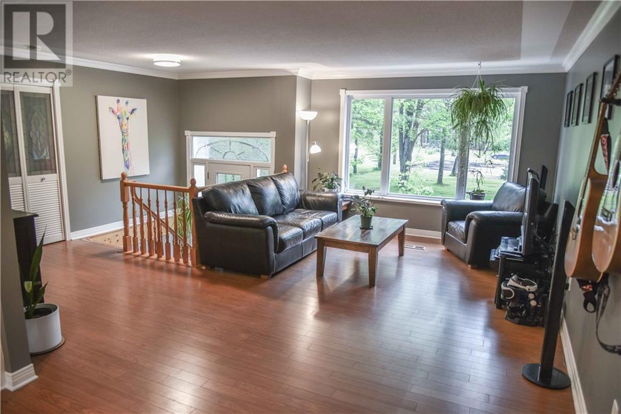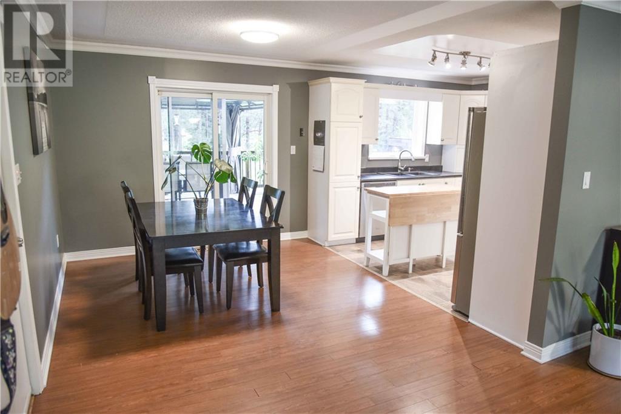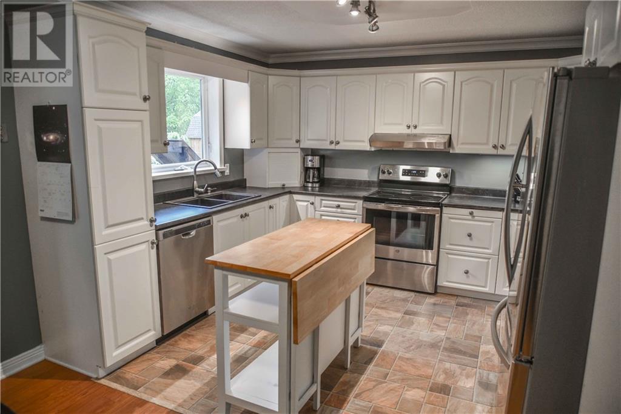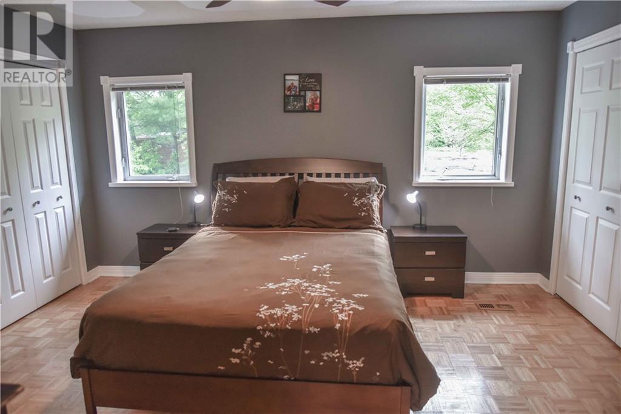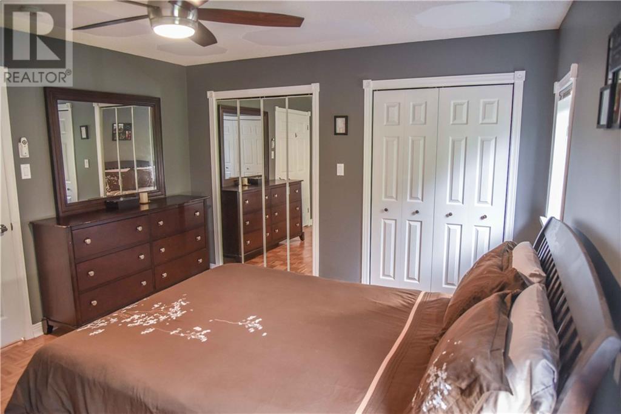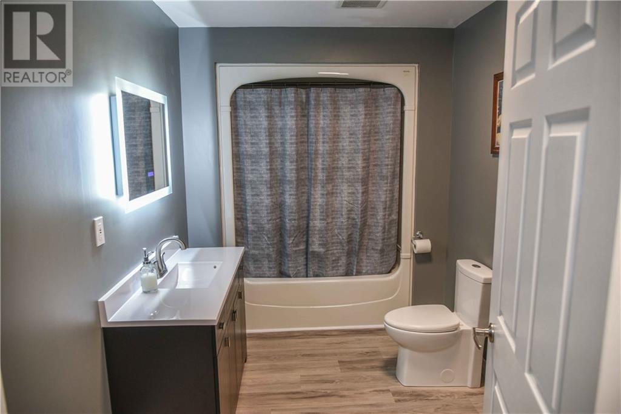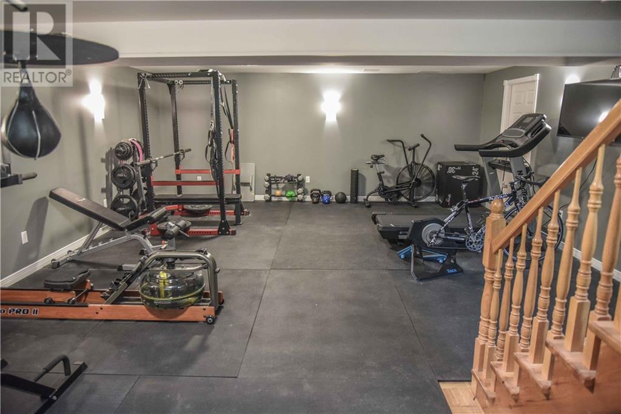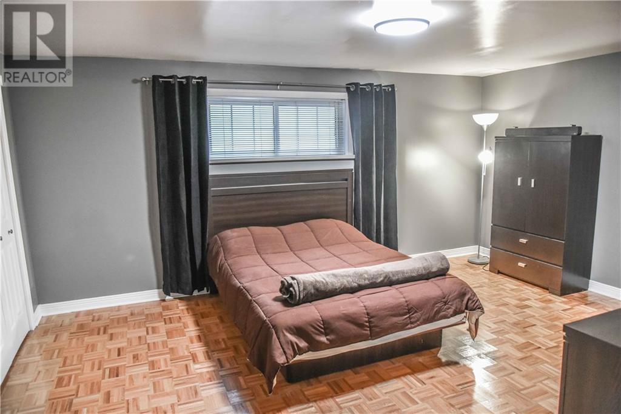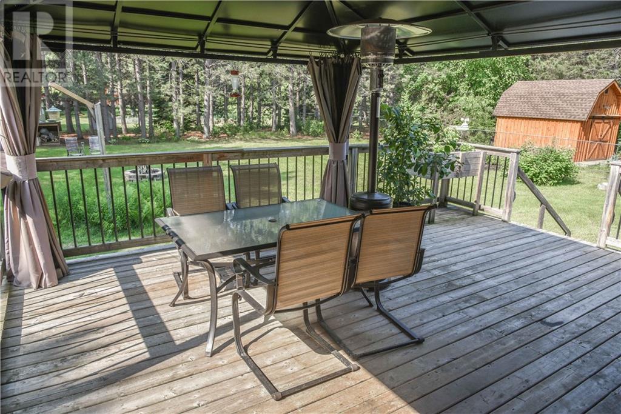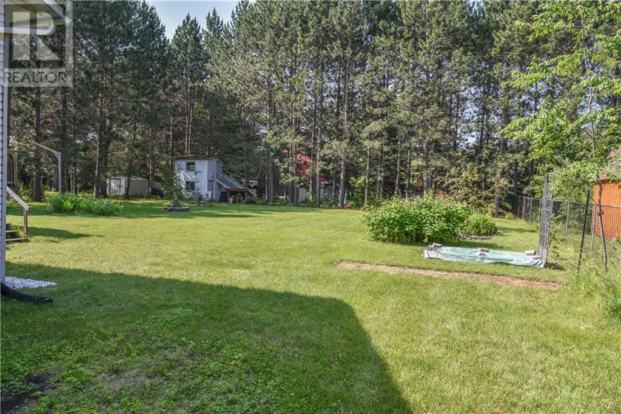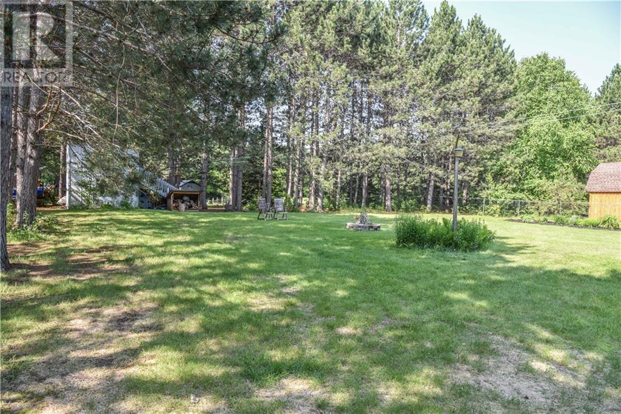70 Sylvan Drive Petawawa, Ontario K8A 6W7
$539,900
Welcome to 70 Sylvan! This pristine hi-ranch, 2+1 bedroom house boasts spacious bedrooms, oversized bathrooms, open concept dining/living and updated kitchen area with updated flooring throughout. The lower level includes a spacious rec room, extra large bedroom with 4-piece updated ensuite, den/office and lots of storage!! This home is situated on an approx. 1.1 acres of paradise with mature trees, large front lawn - big enough for a skating rink, sizeable deck, perennial gardens, and shed. Attached, oversized double garage, central vac and central AC are some other desirable features! Solar panels included & bring in some income! With 15kW of solar, this home is beyond Net-Zero. The Solar MicroFIT contract provides over $2500.00 per year income, or it pays for your total utility bill plus approximately $100 per month of extra income – Imagine no more utility bills! 24 HOUR IRREVOCABLE ON ALL OFFERS (id:49444)
Property Details
| MLS® Number | 1285094 |
| Property Type | Single Family |
| Neigbourhood | AIRPORT ROAD |
| Amenities Near By | Shopping |
| Communication Type | Internet Access |
| Features | Flat Site |
| Parking Space Total | 3 |
| Road Type | Paved Road |
Building
| Bathroom Total | 2 |
| Bedrooms Above Ground | 2 |
| Bedrooms Below Ground | 1 |
| Bedrooms Total | 3 |
| Appliances | Refrigerator, Dishwasher, Dryer, Microwave, Microwave Range Hood Combo, Stove, Washer |
| Architectural Style | Raised Ranch |
| Basement Development | Finished |
| Basement Type | Full (finished) |
| Constructed Date | 1992 |
| Construction Material | Wood Frame |
| Construction Style Attachment | Detached |
| Cooling Type | Central Air Conditioning |
| Exterior Finish | Siding |
| Flooring Type | Mixed Flooring |
| Heating Fuel | Electric, Solar |
| Heating Type | Heat Pump, Other |
| Stories Total | 1 |
| Type | House |
| Utility Water | Drilled Well |
Parking
| Attached Garage | |
| Surfaced |
Land
| Acreage | No |
| Land Amenities | Shopping |
| Landscape Features | Landscaped |
| Sewer | Septic System |
| Size Depth | 397 Ft ,6 In |
| Size Frontage | 120 Ft |
| Size Irregular | 120 Ft X 397.54 Ft |
| Size Total Text | 120 Ft X 397.54 Ft |
| Zoning Description | Residential |
Rooms
| Level | Type | Length | Width | Dimensions |
|---|---|---|---|---|
| Lower Level | Bedroom | 13' x 16' 1" | ||
| Lower Level | Den | 9' 11" x 9' 5" | ||
| Lower Level | Family Room | 19' x 27' | ||
| Lower Level | Storage | 10' x 6' 3" | ||
| Lower Level | Partial Bathroom | 10' 2" x 7' | ||
| Main Level | Primary Bedroom | 12' 4" x 14' 4" | ||
| Main Level | Bedroom | 12' x 7' 9" | ||
| Main Level | Dining Room | 12' x 10' 1" | ||
| Main Level | Kitchen | 10' 4" x 12' 3" | ||
| Main Level | Living Room | 15' 7" x 11' 9" | ||
| Main Level | Full Bathroom | 11' 8" x 6' 9" |
https://www.realtor.ca/real-estate/24463584/70-sylvan-drive-petawawa-airport-road
Contact Us
Contact us for more information
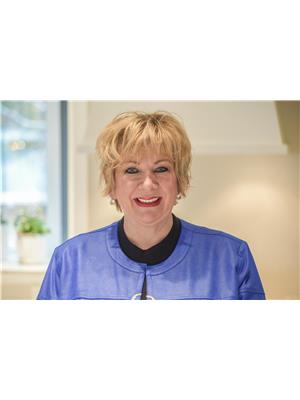
Jennifer Turcotte
Broker
www.jenniferturcotte.com
10a Canadian Forces Drive
Petawawa, Ontario K8H 0H4
(613) 687-2020
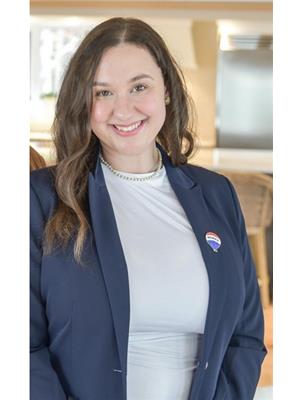
Olivia Dooley
Salesperson
www.oliviadooley.com
10a Canadian Forces Drive
Petawawa, Ontario K8H 0H4
(613) 687-2020



