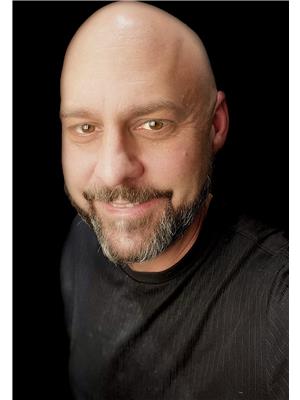21 150057hwy544 County Of, Alberta T0J 0Z0
$1,150,000
Dip your toes into a premier acreage. Over 5100 of developed square feet, with 5 car heated garage and 5.49 acres. Custom built home with all the bells and whistles (request the list!). Ceramic tiled foyer leads into gorgeous hardwood floors showcasing the great room concept with gourmet kitchen (you have to see the kitchen)! Granite counter tops, stone backsplash, Wolf natural gas cooktop, double ovens, side by side fridge/freezer (did I mention you need to see this kitchen?) Butlers pantry and so much more. Stone wall gas fireplace with entertainment nook. Upstairs discover the over 800 square foot primary bedroom displaying 2 way gas fireplace and no shortcuts with 6 piece!!! ensuite (toilet, urinal, soaker tub, duel sinks and walk-in shower) dreamy walk in closet. Ginormous 2nd and 3rd bedrooms share a "Jack&Jill" ensuite. This luxury home is designed for every enjoyment. Basement developed with pool table, media room (131' 3D projector with sound system), 4th bedroom, bonus room and a 2 tap keg bar, commercial ice maker and mood making glass light shelving. Trees galore outside with underground sprinklers covering the entire area. Outside kitchen, fridge, gas grill and outside sink. Accommodating tiered wrap around deck leading into the custom made deep heated chlorine pool (over 9 ft deep!). Built in underwater barstool seating and "below deck" pump room. 10 man long hot tub after a long day of enjoying life in the pool! Stone surround on large firepit area for reconnecting on those long summer days! This is a once in a lifetime style of home in our County. If you are looking for a dream property to call home, you will not be disappointed. There is so much more to list, describe and detail however, this is one that legitimately needs to be seen to be appreciated. Definitely check over the 3D virtual tour on this one! (using virtual goggles is the best way!!) (id:49444)
Property Details
| MLS® Number | A1251712 |
| Property Type | Single Family |
| Neigbourhood | Rural Newell |
| Features | Cul-de-sac, Wet Bar, Pvc Window, No Neighbours Behind, Closet Organizers, No Smoking Home |
| Parking Space Total | 10 |
| Plan | 0512826 |
| Pool Type | Above Ground Pool, Outdoor Pool, Inground Pool |
| Structure | Shed, Deck |
Building
| Bathroom Total | 4 |
| Bedrooms Above Ground | 3 |
| Bedrooms Below Ground | 1 |
| Bedrooms Total | 4 |
| Appliances | Washer, Refrigerator, Cooktop - Gas, Dishwasher, Oven, Dryer, Garburator, Oven - Built-in, Window Coverings |
| Basement Development | Finished |
| Basement Type | Full (finished) |
| Constructed Date | 2008 |
| Construction Material | Wood Frame |
| Construction Style Attachment | Detached |
| Cooling Type | Central Air Conditioning |
| Exterior Finish | Stucco |
| Fireplace Present | Yes |
| Fireplace Total | 2 |
| Flooring Type | Carpeted, Ceramic Tile, Hardwood |
| Foundation Type | Poured Concrete |
| Half Bath Total | 1 |
| Heating Type | Central Heating, Other, In Floor Heating |
| Stories Total | 2 |
| Size Interior | 3,573 Ft2 |
| Total Finished Area | 3573 Sqft |
| Type | House |
| Utility Water | Municipal Water |
Parking
| Concrete | |
| Garage | |
| Heated Garage | |
| Oversize | |
| Garage | |
| Attached Garage |
Land
| Acreage | Yes |
| Fence Type | Partially Fenced |
| Landscape Features | Landscaped, Lawn, Underground Sprinkler |
| Sewer | Septic System |
| Size Irregular | 5.49 |
| Size Total | 5.49 Ac|5 - 9.99 Acres |
| Size Total Text | 5.49 Ac|5 - 9.99 Acres |
| Zoning Description | Cr |
Rooms
| Level | Type | Length | Width | Dimensions |
|---|---|---|---|---|
| Second Level | Primary Bedroom | 21.00 Ft x 22.25 Ft | ||
| Second Level | Bedroom | 20.75 Ft x 13.17 Ft | ||
| Second Level | Bedroom | 12.33 Ft x 20.58 Ft | ||
| Second Level | 6pc Bathroom | .00 Ft x .00 Ft | ||
| Second Level | 4pc Bathroom | .00 Ft x .00 Ft | ||
| Basement | 4pc Bathroom | .00 Ft x .00 Ft | ||
| Basement | Bedroom | 12.00 Ft x 14.17 Ft | ||
| Basement | Bonus Room | 11.00 Ft x 9.92 Ft | ||
| Basement | Media | 18.00 Ft x 23.50 Ft | ||
| Main Level | 2pc Bathroom | .00 Ft x .00 Ft | ||
| Main Level | Study | 15.00 Ft x 14.83 Ft | ||
| Main Level | Pantry | 14.17 Ft x 6.33 Ft |
https://www.realtor.ca/real-estate/24777296/21-150057hwy544-rural-newell-county-of
Contact Us
Contact us for more information

Brad Stolson
Broker
(403) 362-8543
www.stolsonsells.com
www.facebook.com/remaxbrooks
103 - Second St W.
Brooks, Alberta T1R 1C5
(403) 362-0123
(403) 362-8543
www.homesBUYbrooks.com




















































