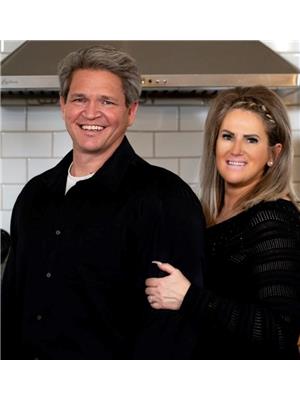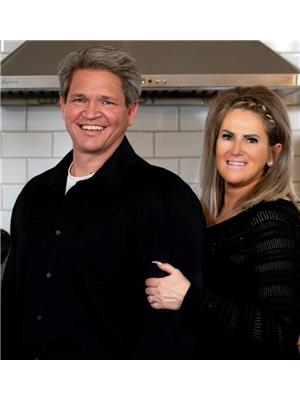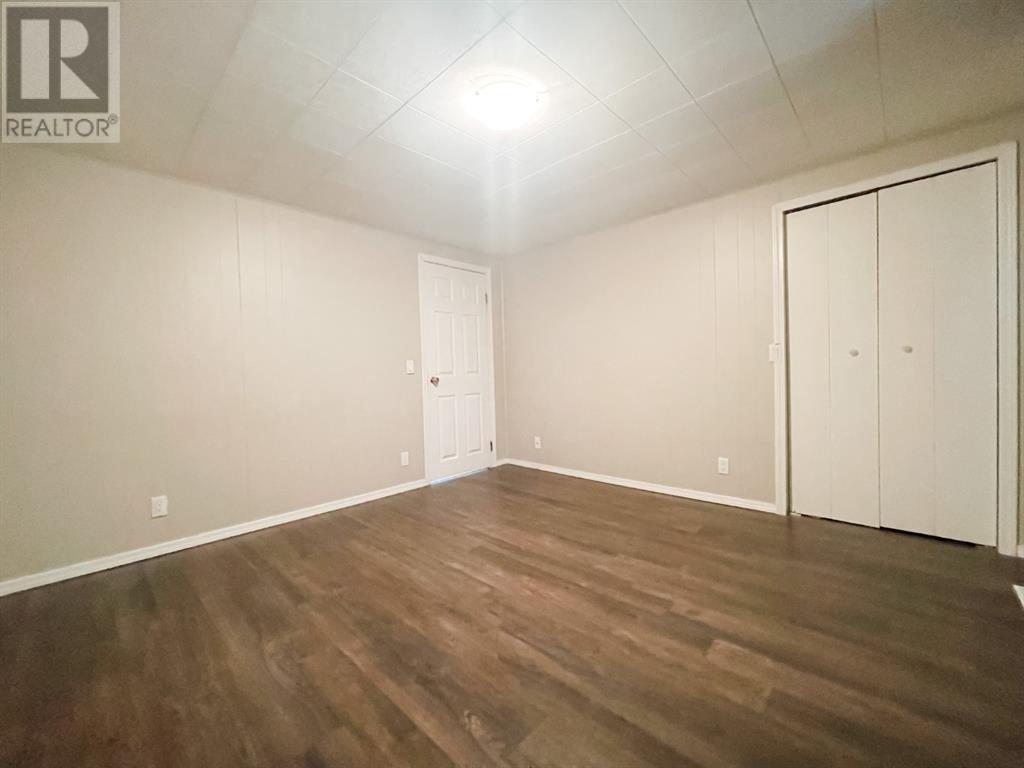5128 50 Street Provost, Alberta T0B 3S0
$127,500
Old charm with a modern touch nestled in the downtown core of Provost! With many newer upgrades including~ flooring, kitchen, bathrooms, baseboards, casings, doors, paint and some windows make this a perfect starter home or investment property! Main floor welcomes you with a separate front entrance, and beautiful wood staircase to the second floor where you will find a spacious primary room, a 4pc ensuite and walk-in closet. Main floor is complete with a reading area off the front entrance, large living room, kitchen with pantry, nice size bedroom and 4pc bath. The basement is unfinished with a family room area, laundry and storage. Outside the detached 20x20 garage has a new tin roof and garage door/ opener. Plenty of concrete along the property for easy shoveling come winter and a great patio area for summertime get togethers! If you like old with a mix of new? You will love this quaint home! (id:49444)
Property Details
| MLS® Number | A1220039 |
| Property Type | Single Family |
| Amenities Near By | Park, Playground |
| Features | See Remarks, Back Lane |
| Parking Space Total | 4 |
| Plan | 77u |
Building
| Bathroom Total | 2 |
| Bedrooms Above Ground | 2 |
| Bedrooms Total | 2 |
| Appliances | Refrigerator, Dishwasher, Stove |
| Basement Development | Partially Finished |
| Basement Type | Full (partially Finished) |
| Constructed Date | 1920 |
| Construction Style Attachment | Detached |
| Cooling Type | None |
| Exterior Finish | Stucco |
| Flooring Type | Laminate, Vinyl |
| Foundation Type | See Remarks |
| Heating Type | Forced Air |
| Stories Total | 2 |
| Size Interior | 1,128 Ft2 |
| Total Finished Area | 1128 Sqft |
| Type | House |
Parking
| Detached Garage | 2 |
Land
| Acreage | No |
| Fence Type | Partially Fenced |
| Land Amenities | Park, Playground |
| Size Depth | 35.05 M |
| Size Frontage | 7.62 M |
| Size Irregular | 2875.00 |
| Size Total | 2875 Sqft|0-4,050 Sqft |
| Size Total Text | 2875 Sqft|0-4,050 Sqft |
| Zoning Description | C1 |
Rooms
| Level | Type | Length | Width | Dimensions |
|---|---|---|---|---|
| Basement | Family Room | 24.83 Ft x 11.17 Ft | ||
| Main Level | Living Room | 20.58 Ft x 9.33 Ft | ||
| Main Level | Other | 7.17 Ft x 10.33 Ft | ||
| Main Level | Other | 19.33 Ft x 7.42 Ft | ||
| Main Level | 4pc Bathroom | .00 Ft x .00 Ft | ||
| Main Level | Bedroom | 11.92 Ft x 11.92 Ft | ||
| Upper Level | Primary Bedroom | 14.67 Ft x 7.83 Ft | ||
| Upper Level | 4pc Bathroom | .00 Ft x .00 Ft |
https://www.realtor.ca/real-estate/24436369/5128-50-street-provost
Contact Us
Contact us for more information

Angela Ford-Mckinnon
Broker
602 10 Street
Wainwright, Alberta T9W 1E2

Jim Mckinnon
Associate
www.exitkeyrealty.ca
602 10 Street
Wainwright, Alberta T9W 1E2
























