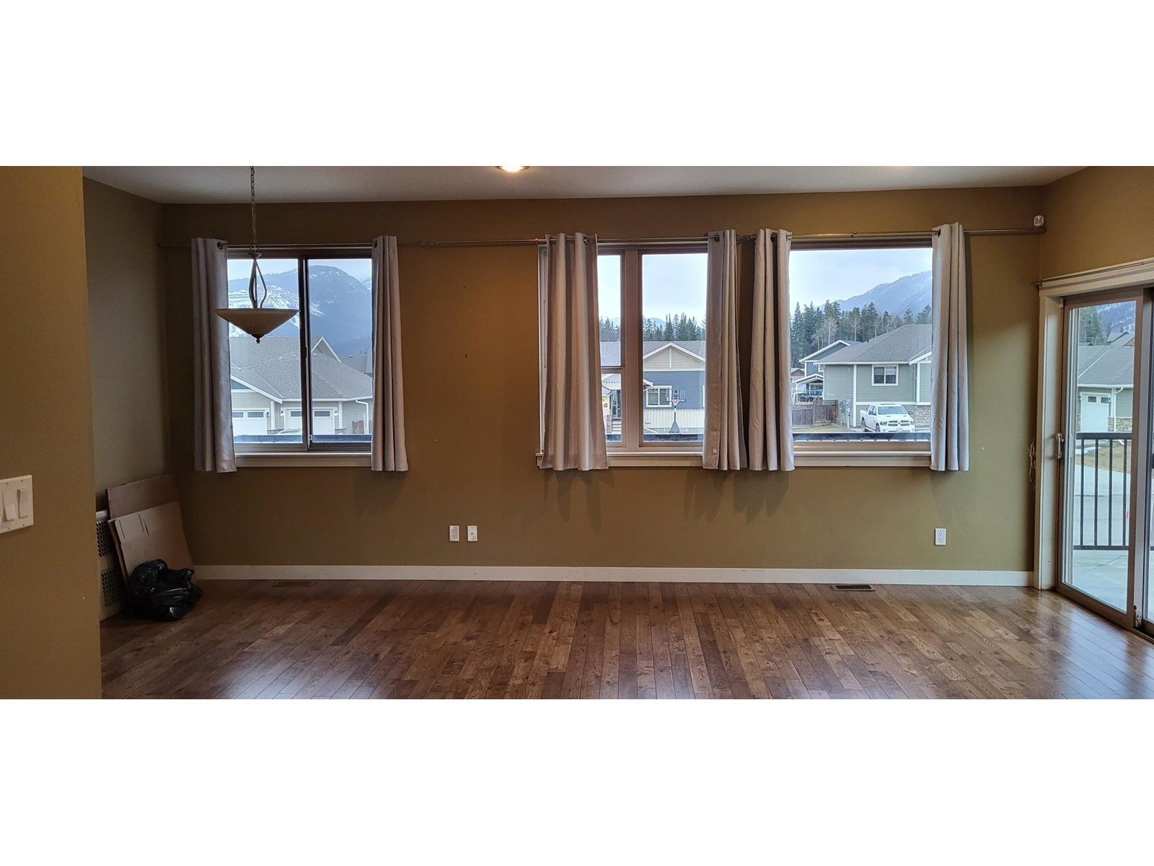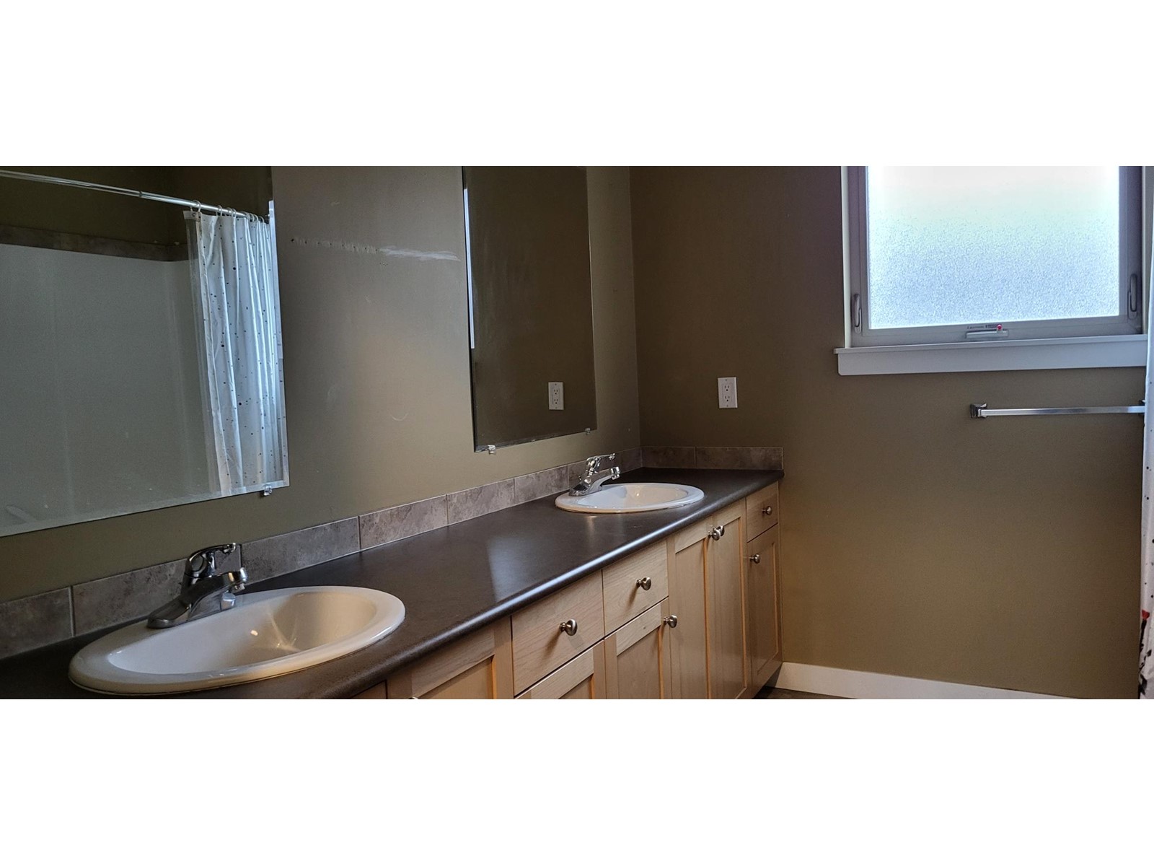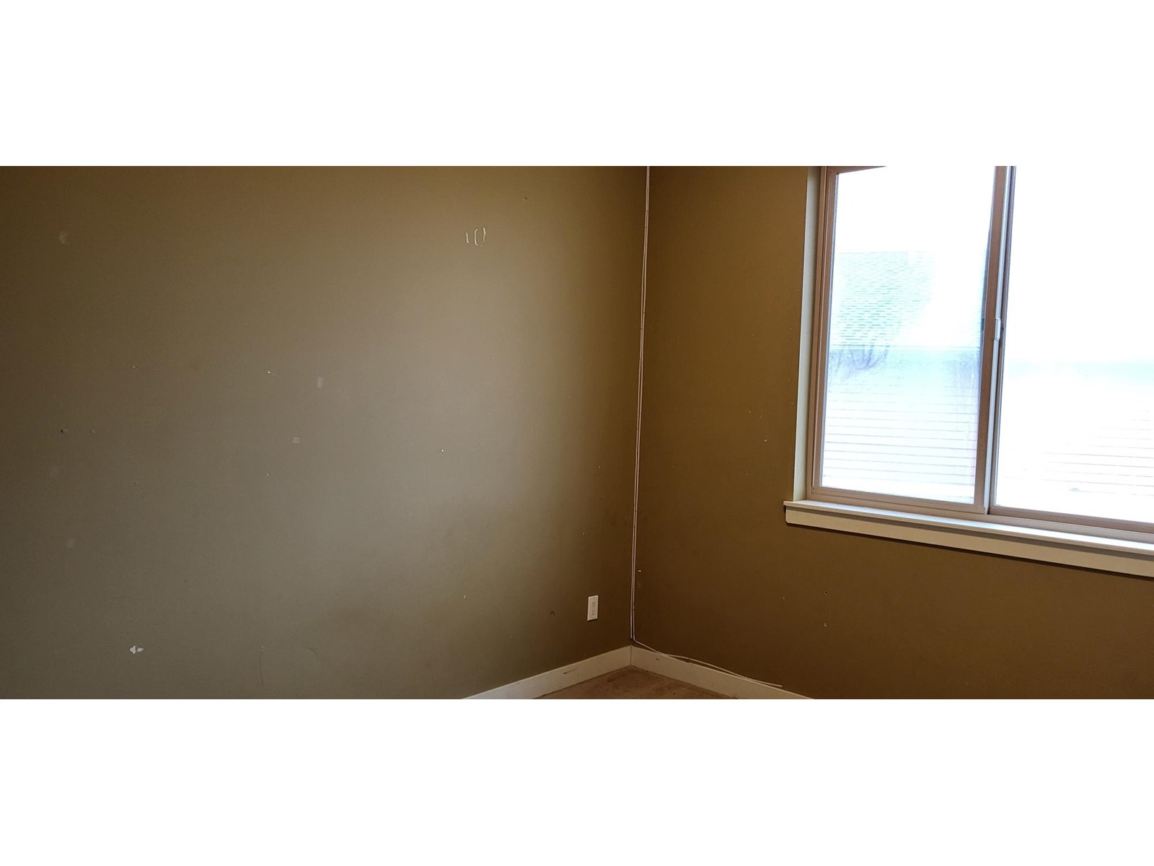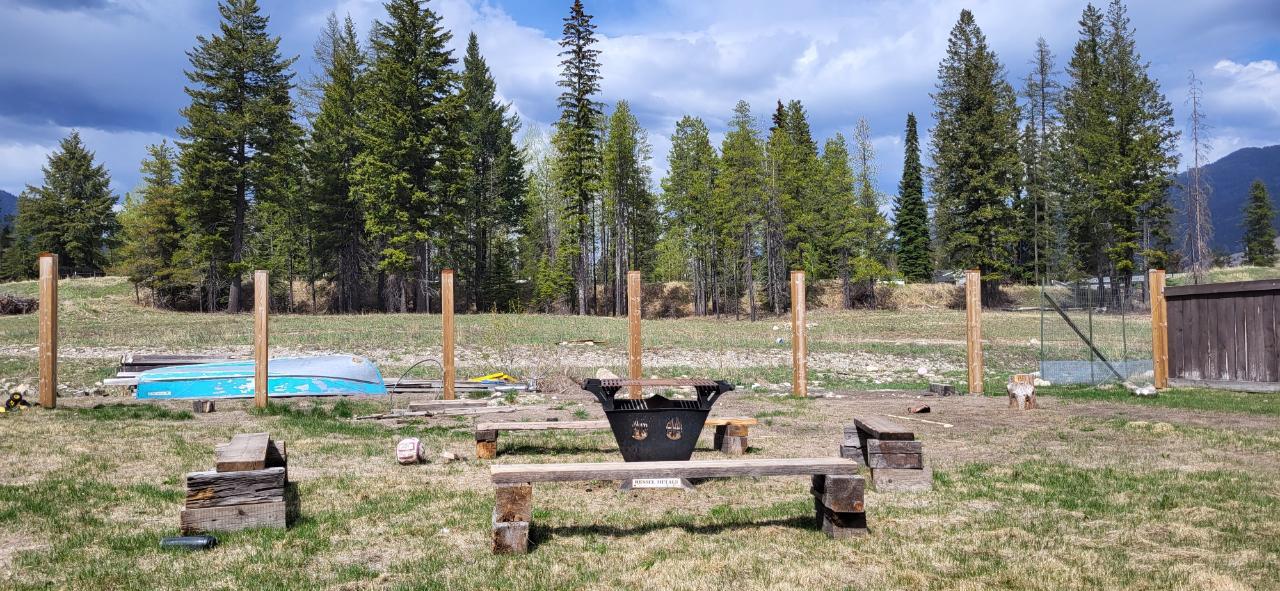2242 Black Hawk Drive Sparwood, British Columbia v0b 2g2
3 Bedroom
2 Bathroom
1456
Forced Air
$579,000
Here's your chance to own in Sparwood's Whiskey Jack subdivision. This home is ready for you to move right in. 3 bedrooms, a double garage, HUGE lot and fantastic wrap around deck allow you to take advantage of everything the elk valley has to offer. Centrally located, this home offers you an incredible opportunity to enjoy all the outdoor amenities that the rocky mountains has to offer. (id:49444)
Property Details
| MLS® Number | 2470619 |
| Property Type | Single Family |
| Community Name | Sparwood |
Building
| Bathroom Total | 2 |
| Bedrooms Total | 3 |
| Basement Development | Unknown |
| Basement Features | Unknown |
| Basement Type | Unknown (unknown) |
| Constructed Date | 2010 |
| Construction Material | Wood Frame |
| Exterior Finish | Hardboard |
| Flooring Type | Mixed Flooring |
| Foundation Type | Concrete |
| Heating Fuel | Natural Gas |
| Heating Type | Forced Air |
| Roof Material | Asphalt Shingle |
| Roof Style | Unknown |
| Size Interior | 1456 |
| Type | House |
| Utility Water | Municipal Water |
Land
| Acreage | No |
| Size Irregular | 10018 |
| Size Total | 10018 Sqft |
| Size Total Text | 10018 Sqft |
| Zoning Type | Residential |
Rooms
| Level | Type | Length | Width | Dimensions |
|---|---|---|---|---|
| Lower Level | Primary Bedroom | 11 x 10 | ||
| Lower Level | Ensuite | Measurements not available | ||
| Lower Level | Foyer | 15 x 6 | ||
| Main Level | Kitchen | 10 x 13 | ||
| Main Level | Living Room | 14 x 13 | ||
| Main Level | Dining Room | 8 x 14 | ||
| Main Level | Bedroom | 9 x 10'6 | ||
| Main Level | Full Bathroom | Measurements not available | ||
| Main Level | Bedroom | 10'6 x 9'6 | ||
| Main Level | Other | 25 x 11 |
Utilities
| Sewer | Available |
https://www.realtor.ca/real-estate/25562825/2242-black-hawk-drive-sparwood-sparwood
Contact Us
Contact us for more information
Craig Bell
RE/MAX Elk Valley Realty
Box 1049
Fernie, British Columbia V0B 1M0
Box 1049
Fernie, British Columbia V0B 1M0
(250) 423-4444
(250) 423-4463
www.fernielistings.com/









