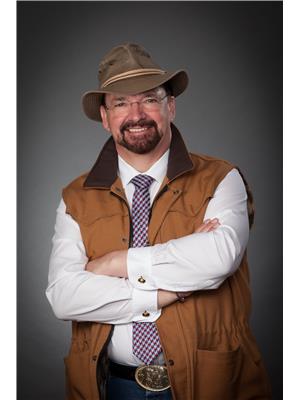11899 L'heureux Road Valemount, British Columbia V0E 2Z0
$1,389,000
Serene Riverfront Paradise! This Rare Trophy Property in Valemount offers a historic riverfront estate, perfect for family retreats or outdoor ventures. The Main Log Home, perched with river views, boasts 2570 sq ft, 3 bedrooms, and nature-immersed living spaces. Surrounded by wilderness, it's near Jasper and Mount Robson Park. The property features a 270-degree mountain panorama, creeks, and a 40x72 shop suitable for hobbies or guest lodging. A heritage log building by the river awaits renovation. (Air BnB potential). Sandy beaches, meadows, and mature forests adorn this oasis. Self-sufficiency options include a greenhouse and garden. Possibility to subdivide for a community or private sanctuary. Live luxury, tranquility, and exploration at 11899 L'Heureux Road. (id:49444)
Property Details
| MLS® Number | R2807620 |
| Property Type | Single Family |
| Storage Type | Storage |
| Structure | Workshop |
| View Type | Mountain View, River View |
| Water Front Type | Waterfront |
Building
| Bathroom Total | 2 |
| Bedrooms Total | 4 |
| Basement Type | Full |
| Constructed Date | 1981 |
| Construction Style Attachment | Detached |
| Foundation Type | Wood |
| Heating Fuel | Wood |
| Heating Type | Baseboard Heaters, Radiant/infra-red Heat |
| Roof Material | Metal |
| Roof Style | Conventional |
| Stories Total | 3 |
| Size Interior | 2,569 Ft2 |
| Type | House |
| Utility Water | Ground-level Well |
Parking
| Open | |
| R V |
Land
| Acreage | Yes |
| Size Irregular | 58.35 |
| Size Total | 58.35 Ac |
| Size Total Text | 58.35 Ac |
Rooms
| Level | Type | Length | Width | Dimensions |
|---|---|---|---|---|
| Above | Bedroom 2 | 11 ft ,9 in | 13 ft ,3 in | 11 ft ,9 in x 13 ft ,3 in |
| Above | Bedroom 3 | 11 ft ,7 in | 14 ft ,1 in | 11 ft ,7 in x 14 ft ,1 in |
| Basement | Laundry Room | 14 ft ,1 in | 7 ft ,1 in | 14 ft ,1 in x 7 ft ,1 in |
| Basement | Recreational, Games Room | 14 ft ,1 in | 15 ft ,1 in | 14 ft ,1 in x 15 ft ,1 in |
| Basement | Family Room | 17 ft ,1 in | 12 ft ,1 in | 17 ft ,1 in x 12 ft ,1 in |
| Basement | Bedroom 4 | 15 ft | 15 ft ,2 in | 15 ft x 15 ft ,2 in |
| Basement | Cold Room | 8 ft ,1 in | 7 ft ,1 in | 8 ft ,1 in x 7 ft ,1 in |
| Basement | Utility Room | 6 ft ,7 in | 7 ft ,1 in | 6 ft ,7 in x 7 ft ,1 in |
| Basement | Storage | 10 ft ,9 in | 10 ft ,1 in | 10 ft ,9 in x 10 ft ,1 in |
| Basement | Other | 6 ft ,7 in | 7 ft ,1 in | 6 ft ,7 in x 7 ft ,1 in |
| Main Level | Foyer | 8 ft | 7 ft ,1 in | 8 ft x 7 ft ,1 in |
| Main Level | Living Room | 14 ft ,1 in | 15 ft ,1 in | 14 ft ,1 in x 15 ft ,1 in |
| Main Level | Office | 6 ft ,6 in | 7 ft ,1 in | 6 ft ,6 in x 7 ft ,1 in |
| Main Level | Dining Room | 17 ft ,8 in | 11 ft ,3 in | 17 ft ,8 in x 11 ft ,3 in |
| Main Level | Kitchen | 16 ft ,1 in | 10 ft ,1 in | 16 ft ,1 in x 10 ft ,1 in |
| Main Level | Primary Bedroom | 15 ft ,1 in | 11 ft ,6 in | 15 ft ,1 in x 11 ft ,6 in |
https://www.realtor.ca/real-estate/25953659/11899-lheureux-road-valemount
Contact Us
Contact us for more information

Freddy Marks
(604) 491-1065
www.thebestdealsinbc.com/
www.facebook.com/freddy.marks.9
www.linkedin.com/nhome/?trk=hb_tab_home_top
7070 Pioneer Ave
Agassiz, British Columbia V0M 1A0
(604) 491-1060
www.thebestdealsinbc.com










































