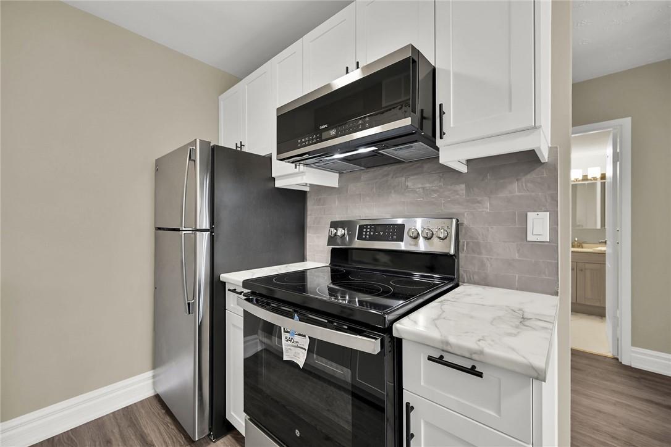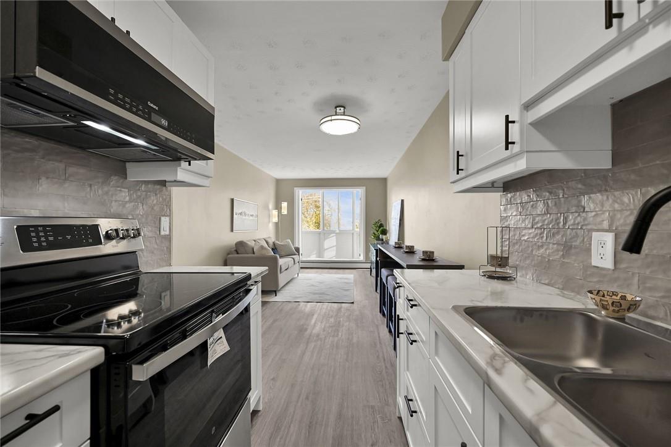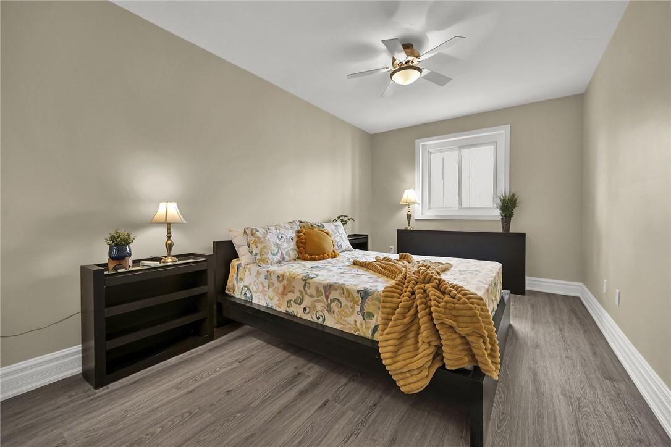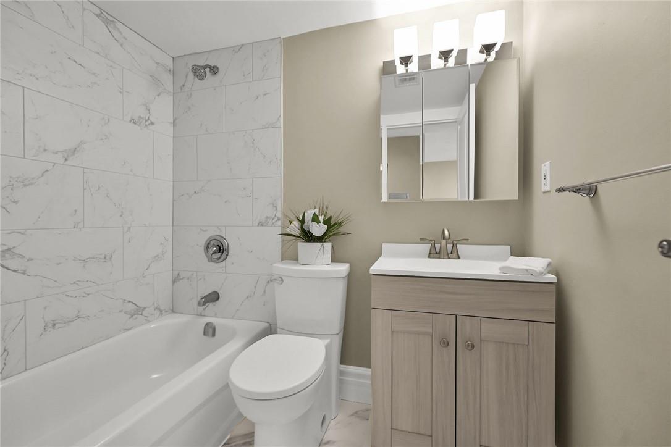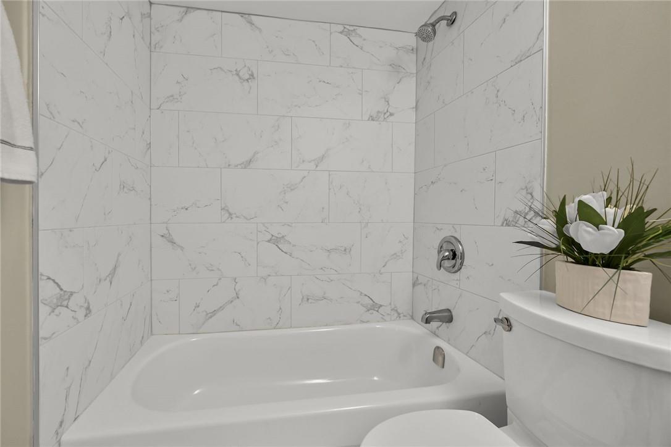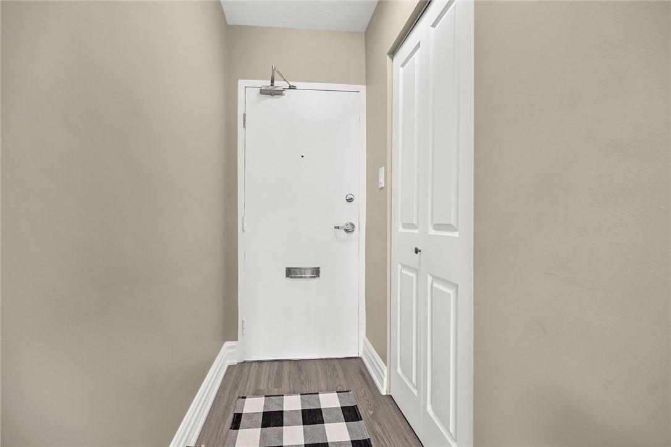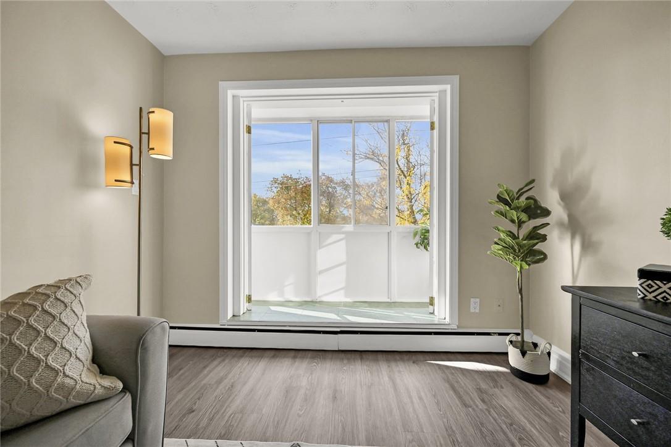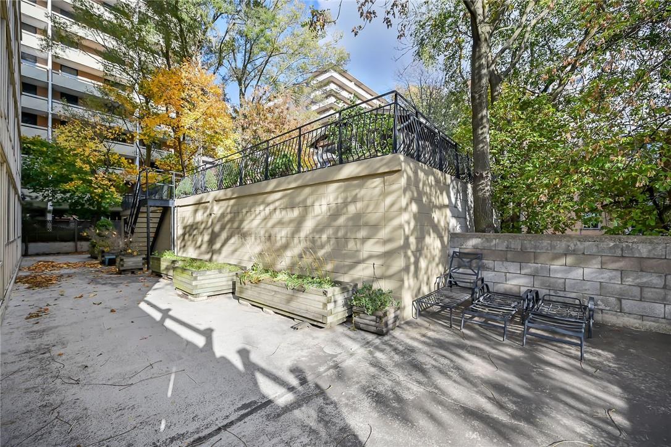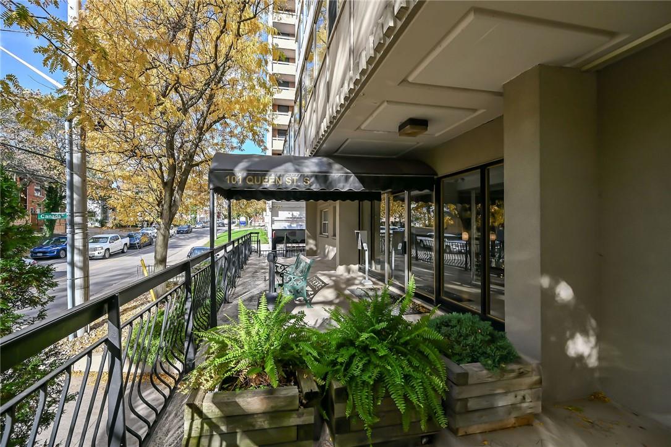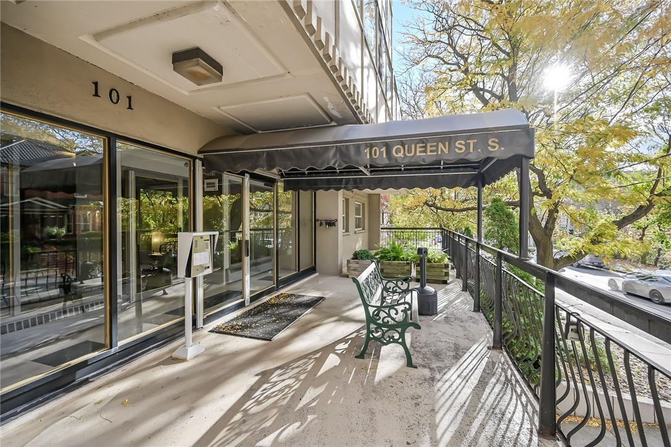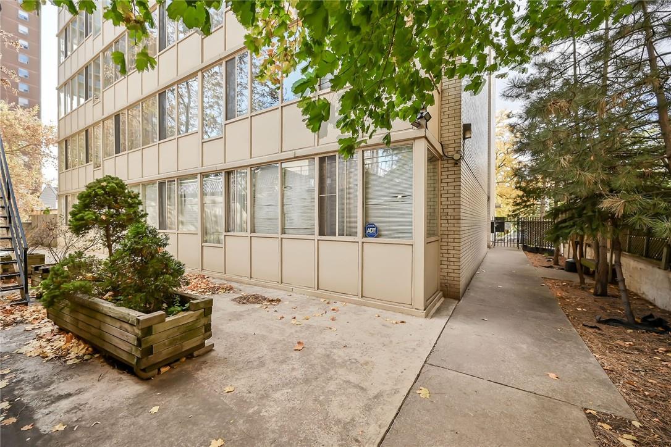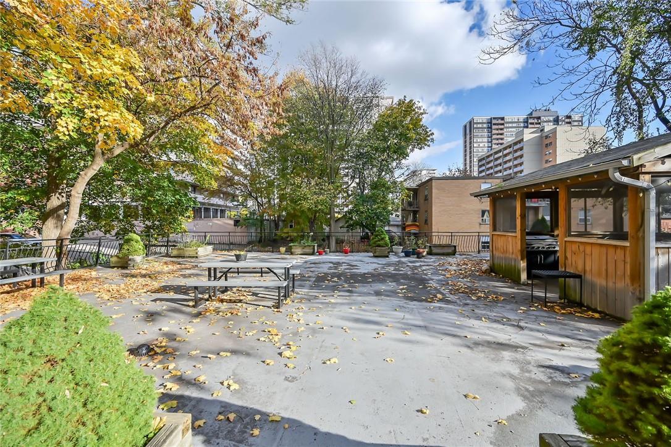101 Queen Street S, Unit #405 Hamilton, Ontario L8P 3R9
$359,900Maintenance,
$746.90 Monthly
Maintenance,
$746.90 MonthlyLOCATION! LOCATION! STEPS TO TRENDY LOCKE ST AND HESS VILLAGE. GORGEOUS SUITE PROFESSIONALLY RENOVATED THRU-OUT IN OCTOBER 2023. WITH 3 STAINLESS STEEL APPLIANCES INCLUDED. CARPET FREE EASY CLEAN FLOORING THRU-OUT AND NEW WOODWORK. MODERN 4PC BATHROOM WITH CERAMIC TILING, SPACIOUS BDRM W SLIDING DBLE CLOSET DOORS, LARGE BRIGHT WINDOW OVERLOOKING WESTERLY FACING SUN DRENCHED SUN ROOM. THE ADDED SUN RM SPACE CAN BE AN OFFICE/SITTING AREA. COMBINATION LIV/DIN RM IS OPEN CONCEPT TO SMART WORKING KITCHEN W LOTS OF CABINETS. OUTDOOR COMMON BBQ AREA INCLUDED. DON'T MISS A GREAT OPPORTUNITY TO LIVE IN A QUIET BOUTIQUE STYLE WELL MAINTAINED BUILDING.NOTE: FEES INCLUDE HEAT, HYDRO AND WATER. LOCATED IN THE HEART OF HAMILTON. NOTHING TO DO JUST MOVE IN AND ENJOY!!!! (id:49444)
Property Details
| MLS® Number | H4179103 |
| Property Type | Single Family |
| Amenities Near By | Hospital, Public Transit, Recreation |
| Community Features | Community Centre |
| Equipment Type | None |
| Features | Balcony, Paved Driveway, Carpet Free, Laundry- Coin Operated, Balcony Enclosed, Automatic Garage Door Opener |
| Parking Space Total | 1 |
| Rental Equipment Type | None |
Building
| Bathroom Total | 1 |
| Bedrooms Above Ground | 1 |
| Bedrooms Total | 1 |
| Appliances | Microwave, Refrigerator, Stove, Fan |
| Basement Type | None |
| Constructed Date | 1968 |
| Exterior Finish | Brick |
| Heating Fuel | Natural Gas |
| Heating Type | Baseboard Heaters, Boiler |
| Stories Total | 1 |
| Size Exterior | 653 Sqft |
| Size Interior | 653 Ft2 |
| Type | Apartment |
| Utility Water | Municipal Water |
Parking
| Underground |
Land
| Acreage | No |
| Land Amenities | Hospital, Public Transit, Recreation |
| Sewer | Municipal Sewage System |
| Size Irregular | 0 X 0 |
| Size Total Text | 0 X 0 |
Rooms
| Level | Type | Length | Width | Dimensions |
|---|---|---|---|---|
| Ground Level | Sunroom | 21' 6'' x 3' 8'' | ||
| Ground Level | Kitchen | 7' 4'' x 7' '' | ||
| Ground Level | Living Room/dining Room | 18' 8'' x 10' '' | ||
| Ground Level | Primary Bedroom | 14' 9'' x 9' 9'' | ||
| Ground Level | 4pc Bathroom | Measurements not available | ||
| Ground Level | Foyer | Measurements not available |
https://www.realtor.ca/real-estate/26245291/101-queen-street-s-unit-405-hamilton
Contact Us
Contact us for more information
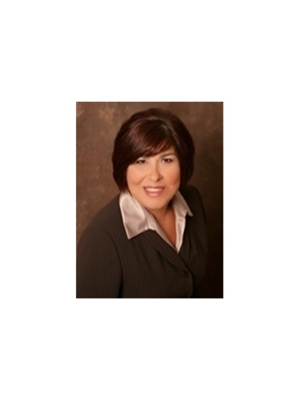
Maria Di Salvo
Salesperson
987 Rymal Road Suite 100
Hamilton, Ontario L8W 3M2
(905) 574-4600






















