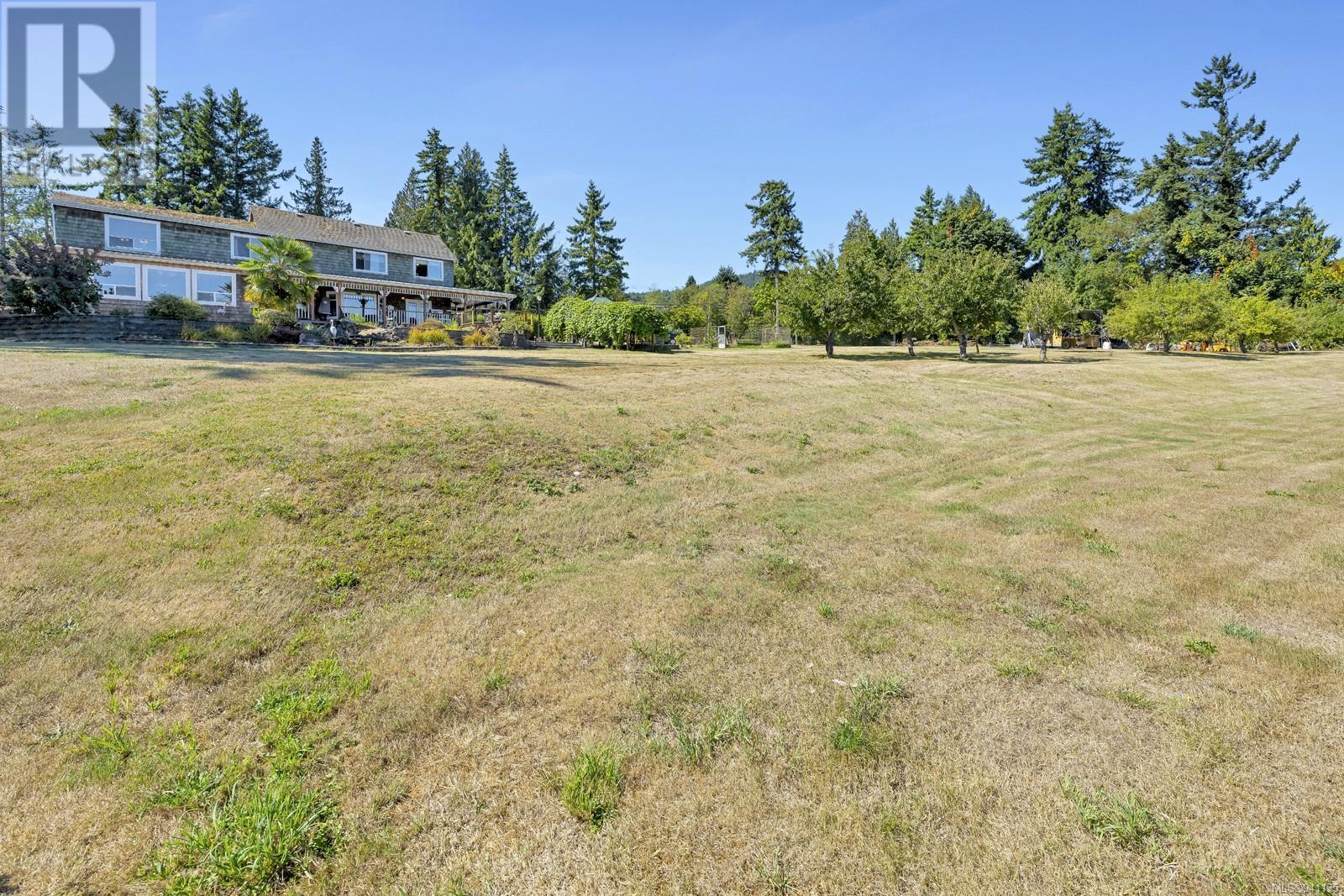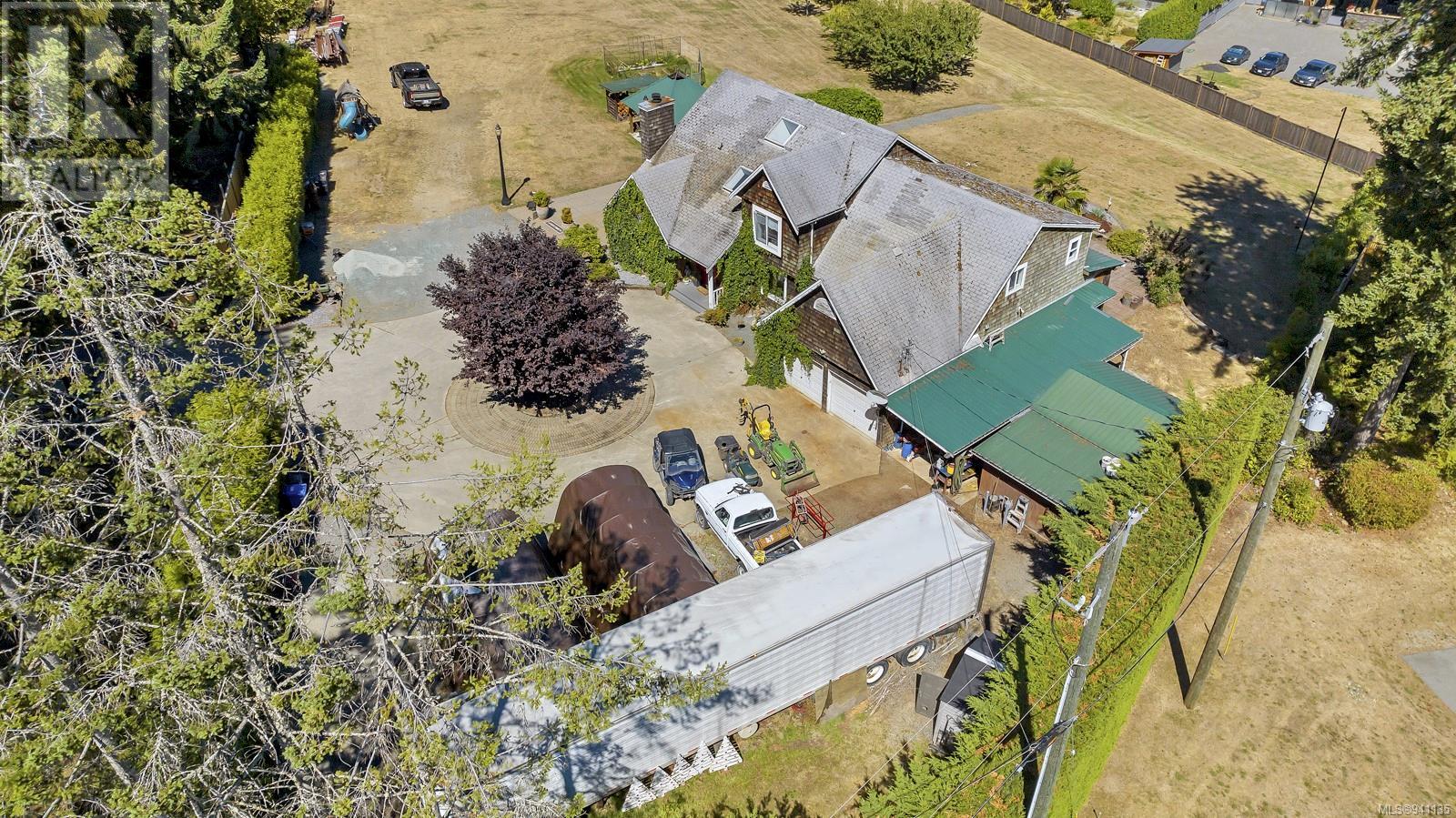11265 Chemainus Rd Saltair, British Columbia V9G 1Y5
$1,749,900
Welcome 11265 Chemainus Road Nestled atop a sprawling 1.60-acre's, this real estate gem offers breathtaking panoramic ocean views with subdivision potential. This 3100 sqft 4 bed, 4 bath, with large rec room offers ample space for family, guests, and all your lifestyle needs. The newly updated kitchen with sleek quartz counter tops and new flooring overlooks the stunning ocean views. The master suite is a sanctuary of its own, featuring an ensuite bathroom complete with a luxurious jetted tub—a place where you can unwind and rejuvenate while soaking in the breathtaking views that unfold before you. Stepping outside, you'll discover a haven of outdoor entertainment possibilities. A double car garage provides ample space for your vehicles and additional storage needs. The firepit gazebo beckons you to gather with loved ones under the starlit sky, creating memories that will last a lifetime. There is subdivision potential for future development or expansion. Book you're showing today! (id:49444)
Property Details
| MLS® Number | 941135 |
| Property Type | Single Family |
| Neigbourhood | Saltair |
| Features | Acreage, Private Setting, Southern Exposure, Other |
| Parking Space Total | 2 |
| Plan | Vip7450 |
| Structure | Workshop |
| View Type | Ocean View |
Building
| Bathroom Total | 4 |
| Bedrooms Total | 4 |
| Appliances | Jetted Tub |
| Constructed Date | 1993 |
| Cooling Type | Central Air Conditioning |
| Fireplace Present | Yes |
| Fireplace Total | 1 |
| Heating Fuel | Electric |
| Heating Type | Baseboard Heaters |
| Size Interior | 3,193 Ft2 |
| Total Finished Area | 3193 Sqft |
| Type | House |
Land
| Acreage | Yes |
| Size Irregular | 1.6 |
| Size Total | 1.6 Ac |
| Size Total Text | 1.6 Ac |
| Zoning Description | R-3 |
| Zoning Type | Residential |
Rooms
| Level | Type | Length | Width | Dimensions |
|---|---|---|---|---|
| Second Level | Primary Bedroom | 14'7 x 17'11 | ||
| Second Level | Bedroom | 12'9 x 10'3 | ||
| Second Level | Bedroom | 10 ft | 13 ft | 10 ft x 13 ft |
| Second Level | Bedroom | 11'5 x 12'9 | ||
| Main Level | Living Room | 32 ft | Measurements not available x 32 ft | |
| Main Level | Kitchen | 11'9 x 17'9 | ||
| Main Level | Recreation Room | 22'11 x 19'5 | ||
| Main Level | Dining Nook | 13'8 x 10'11 | ||
| Main Level | Dining Room | 11 ft | 11 ft x Measurements not available | |
| Other | Ensuite | 5-Piece | ||
| Other | Bathroom | 2-Piece | ||
| Other | Bathroom | 3-Piece | ||
| Other | Bathroom | 4-Piece |
https://www.realtor.ca/real-estate/25952672/11265-chemainus-rd-saltair-saltair
Contact Us
Contact us for more information

Brittany Pickard
Personal Real Estate Corporation
thepickardgroup.com/
www.facebook.com/ThePickardGroup/?ref=bookmarks
472 Trans Canada Highway
Duncan, British Columbia V9L 3R6
(250) 748-7200
(800) 976-5566
(250) 748-2711
www.remax-duncan.bc.ca






























































