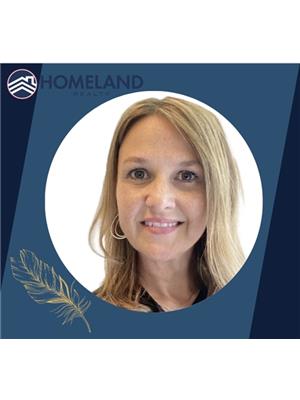868 Clare Crescent Prince George, British Columbia V2M 7E3
$699,500
Welcome to this charming 5 bed 3 bath corner lot nestled in the sought-after Heritage North area. The home's spacious living room is adorned with windows looking out to the treed meadow, leading to Moore's Meadow walking trails and the Nechako River. The open-concept layout of the home flows into the dining area, family room, kitchen and dinette. The kitchen is a chef's dream featuring island with stovetop, stainless steel appliances & ample cabinet space. The main floor has three bedrooms, master with walk-in closet and ensuite with jetted soaker jacuzzi tub. Large mostly finished basement with 2 bedrooms and generous rec room. Lawns have automated irrigation system and fully fenced backyard features a covered gazebo. 484 sq ft garage w/ high ceilings. Warranty on new (4 yr old) roof. (id:49444)
Property Details
| MLS® Number | R2810392 |
| Property Type | Single Family |
| View Type | View |
Building
| Bathroom Total | 3 |
| Bedrooms Total | 5 |
| Appliances | Dryer, Washer, Dishwasher, Jetted Tub |
| Basement Development | Partially Finished |
| Basement Type | Unknown (partially Finished) |
| Constructed Date | 2004 |
| Construction Style Attachment | Detached |
| Fireplace Present | Yes |
| Fireplace Total | 1 |
| Fixture | Drapes/window Coverings |
| Foundation Type | Unknown, Concrete Slab |
| Heating Fuel | Natural Gas |
| Roof Material | Asphalt Shingle |
| Roof Style | Conventional |
| Stories Total | 2 |
| Size Interior | 3,513 Ft2 |
| Type | House |
| Utility Water | Municipal Water |
Parking
| Garage | 1 |
| Open |
Land
| Acreage | No |
| Size Irregular | 8514 |
| Size Total | 8514 Sqft |
| Size Total Text | 8514 Sqft |
Rooms
| Level | Type | Length | Width | Dimensions |
|---|---|---|---|---|
| Above | Family Room | 7 ft ,6 in | 17 ft ,8 in | 7 ft ,6 in x 17 ft ,8 in |
| Above | Kitchen | 12 ft ,4 in | 17 ft ,8 in | 12 ft ,4 in x 17 ft ,8 in |
| Above | Dining Room | 15 ft ,9 in | 11 ft ,8 in | 15 ft ,9 in x 11 ft ,8 in |
| Above | Living Room | 18 ft | 14 ft ,4 in | 18 ft x 14 ft ,4 in |
| Above | Bedroom 2 | 13 ft ,4 in | 17 ft ,8 in | 13 ft ,4 in x 17 ft ,8 in |
| Above | Bedroom 3 | 11 ft ,4 in | 10 ft | 11 ft ,4 in x 10 ft |
| Above | Bedroom 4 | 11 ft ,4 in | 10 ft ,6 in | 11 ft ,4 in x 10 ft ,6 in |
| Above | Laundry Room | 9 ft ,9 in | 6 ft | 9 ft ,9 in x 6 ft |
| Basement | Bedroom 5 | 20 ft ,7 in | 11 ft ,1 in | 20 ft ,7 in x 11 ft ,1 in |
| Basement | Bedroom 6 | 18 ft | 13 ft ,1 in | 18 ft x 13 ft ,1 in |
| Basement | Recreational, Games Room | 40 ft | 17 ft ,5 in | 40 ft x 17 ft ,5 in |
| Basement | Utility Room | 15 ft ,9 in | 10 ft | 15 ft ,9 in x 10 ft |
https://www.realtor.ca/real-estate/25993943/868-clare-crescent-prince-george
Contact Us
Contact us for more information

Natalie Robertson
8188 Granville Street
Vancouver, British Columbia V6P 4Z4
(604) 263-7833
(604) 263-7859
www.home-land.ca































