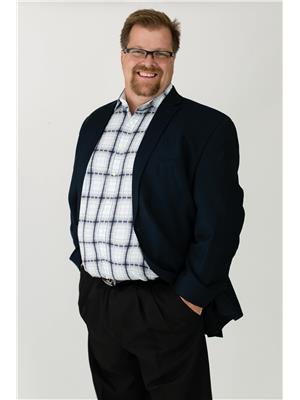5732 172 St Nw Edmonton, Alberta T6M 1B4
$159,999Maintenance, Exterior Maintenance, Insurance, Common Area Maintenance, Landscaping, Other, See Remarks, Property Management
$408.83 Monthly
Maintenance, Exterior Maintenance, Insurance, Common Area Maintenance, Landscaping, Other, See Remarks, Property Management
$408.83 MonthlyLocation, Location, Location... this top floor unit faces the tree line, backing onto a park and public skating rink. Very private location for a condo. With 2 average sized bedrooms plus a den or flex room. Living room with attached dining area off kitchen. With Ceramic tile flooring, laminate throughout except Kitchen and bathroom. Very modernly finished inside with a artsy flair throughout. Enjoy the gas fireplace in a large open living room dining area, with custom tiling features. Close to shopping, schools, rec facilities, park/playground and public transportation. Also a quick few block drive to the Henday or the Whitemud. With fresh paint and new flooring this home awaiting your personal touches. (id:49444)
Property Details
| MLS® Number | E4354320 |
| Property Type | Single Family |
| Neigbourhood | Gariepy |
| Amenities Near By | Park, Golf Course, Playground, Public Transit, Schools, Shopping, Ski Hill |
| Features | See Remarks, Park/reserve |
| Structure | Deck |
Building
| Bathroom Total | 1 |
| Bedrooms Total | 2 |
| Amenities | Vinyl Windows |
| Appliances | Dishwasher, Dryer, Fan, Hood Fan, Refrigerator, Stove, Washer |
| Architectural Style | Carriage, Bungalow |
| Basement Type | None |
| Constructed Date | 1978 |
| Fireplace Fuel | Gas |
| Fireplace Present | Yes |
| Fireplace Type | Unknown |
| Heating Type | Forced Air |
| Stories Total | 1 |
| Size Interior | 97.65 M2 |
| Type | Row / Townhouse |
Parking
| Stall |
Land
| Acreage | No |
| Land Amenities | Park, Golf Course, Playground, Public Transit, Schools, Shopping, Ski Hill |
| Size Irregular | 215.53 |
| Size Total | 215.53 M2 |
| Size Total Text | 215.53 M2 |
Rooms
| Level | Type | Length | Width | Dimensions |
|---|---|---|---|---|
| Main Level | Living Room | 5.07 m | 4.61 m | 5.07 m x 4.61 m |
| Main Level | Dining Room | 2.87 m | 2.67 m | 2.87 m x 2.67 m |
| Main Level | Kitchen | 4.82 m | 2.73 m | 4.82 m x 2.73 m |
| Main Level | Den | 3.07 m | 2.96 m | 3.07 m x 2.96 m |
| Main Level | Primary Bedroom | 4.55 m | 3.13 m | 4.55 m x 3.13 m |
| Main Level | Bedroom 2 | 3.94 m | 2.96 m | 3.94 m x 2.96 m |
| Main Level | Storage | 1.15 m | 2.69 m | 1.15 m x 2.69 m |
| Main Level | Utility Room | 1.15 m | 1.36 m | 1.15 m x 1.36 m |
https://www.realtor.ca/real-estate/25948871/5732-172-st-nw-edmonton-gariepy
Contact Us
Contact us for more information

Trevor Roszell
Associate
(780) 467-2897
www.trevorsells.com/
116-150 Chippewa Rd
Sherwood Park, Alberta T8A 6A2
(780) 464-4100
(780) 467-2897












































