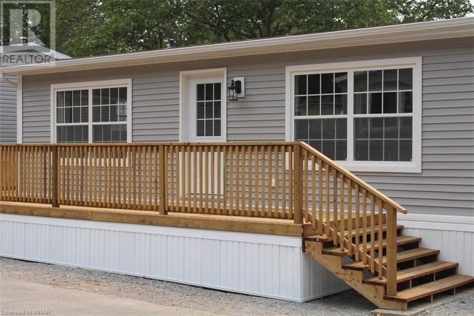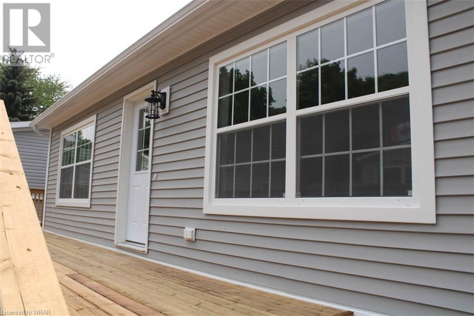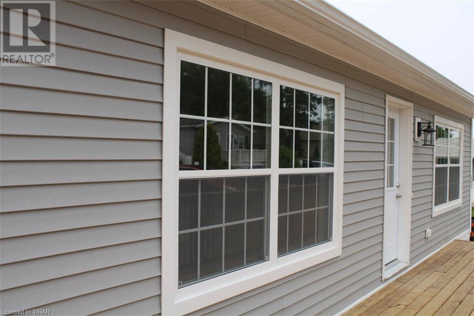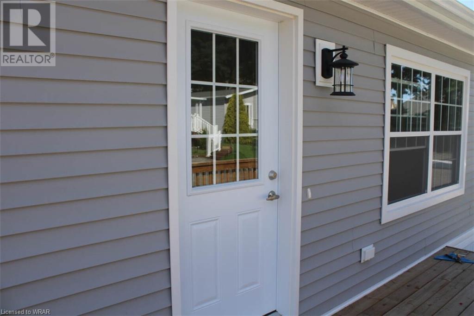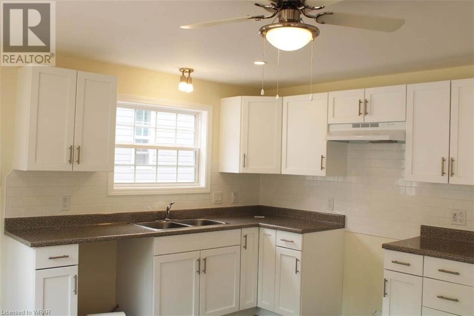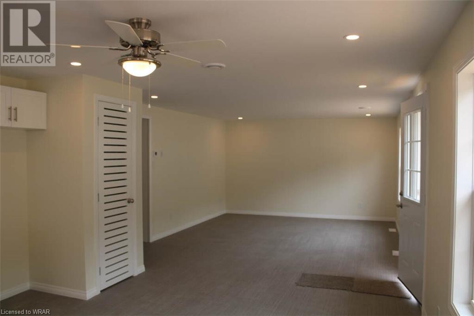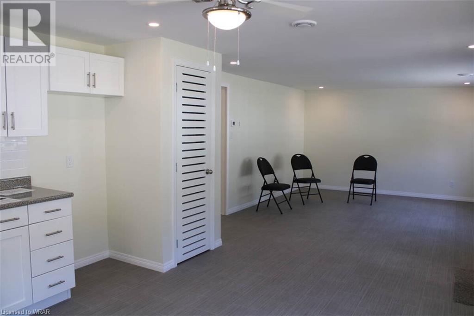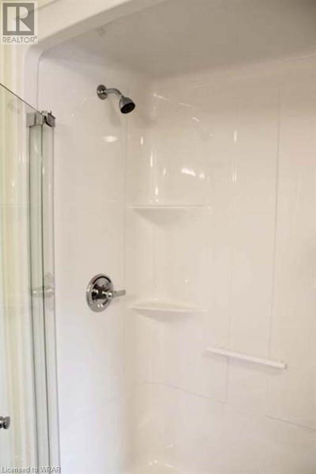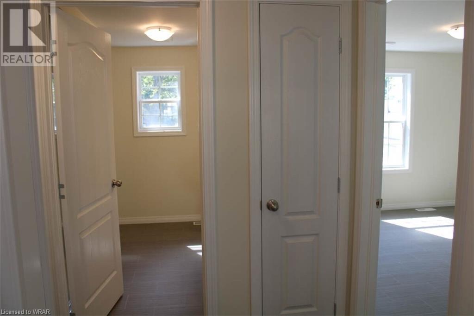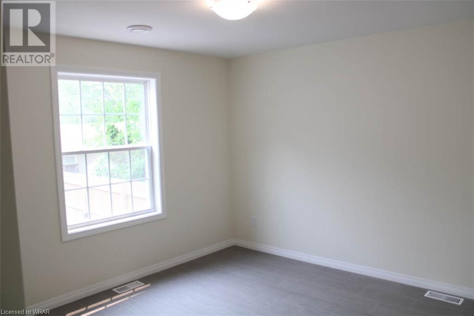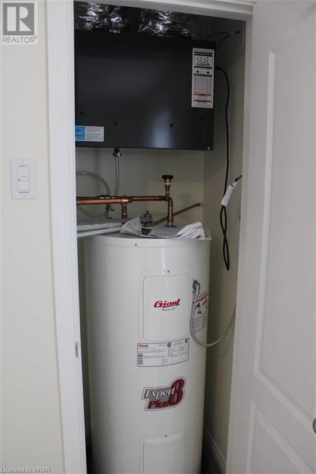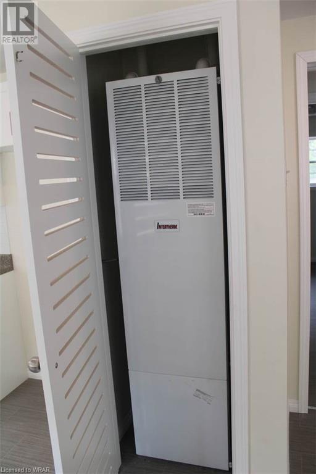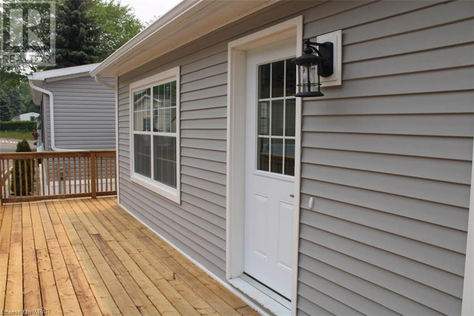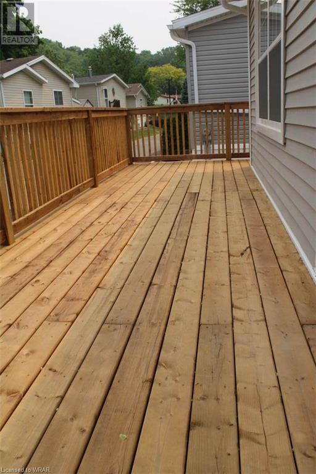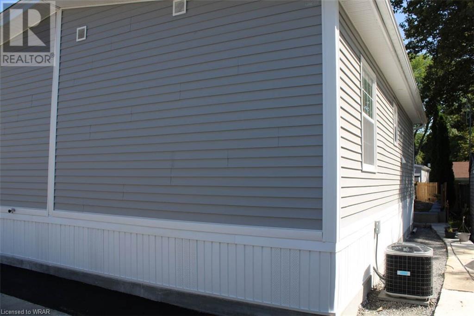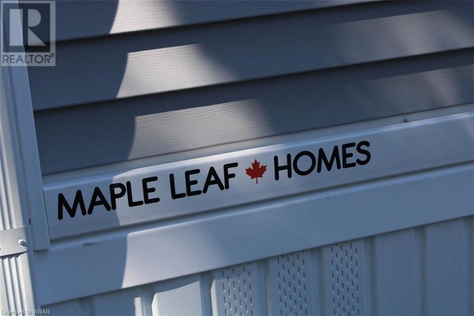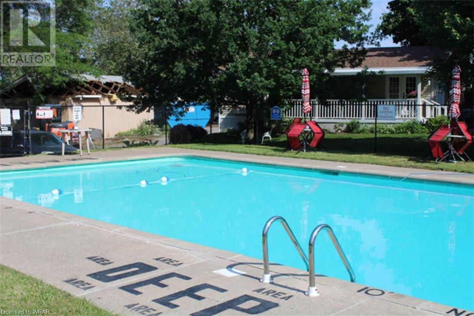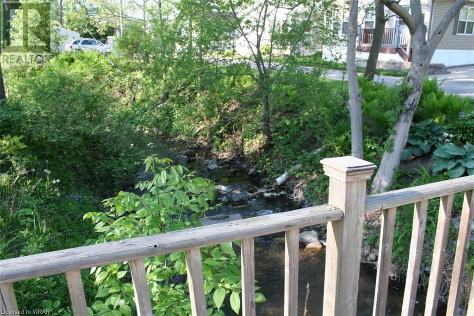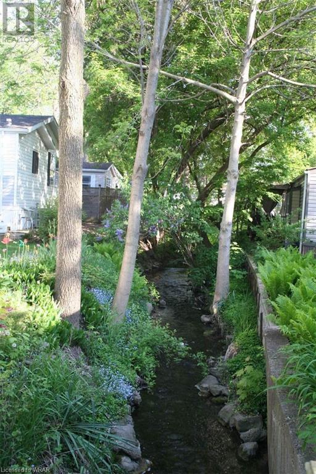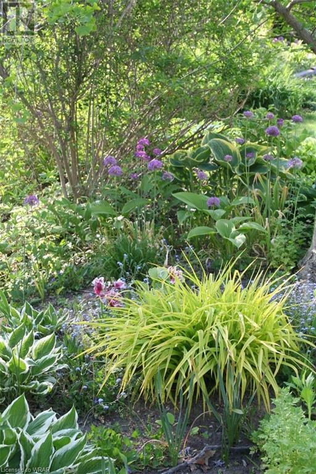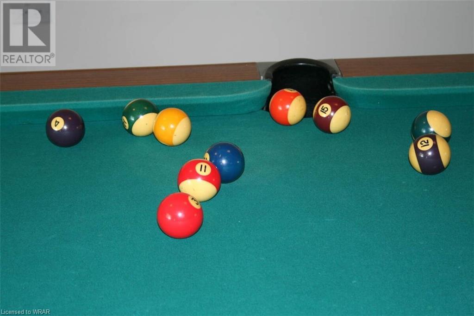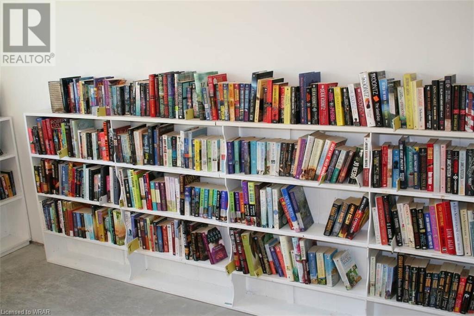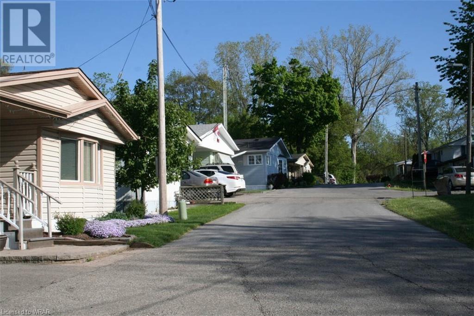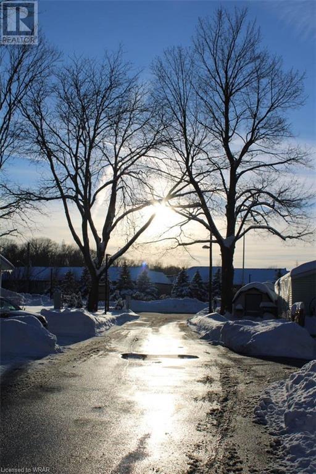23 Four Mile Creek Road Unit# 442 Niagara-On-The-Lake, Ontario L0S 1J1
$460,000
For more info on this property, please click the Brochure button below. Ready for immediate occupancy! Brand new 4 season home at Creekside Senior Estates Co-op, an active 55+ award-winning community in St. Davids (Niagara-on-the-Lake). The home is 28 ft x 32 ft (896 sq ft) and has 2 bedrooms, 1 bathroom, a spacious living room, and an open-concept kitchen. Includes new gas furnace, air exchanger, hot water heater, and central air conditioner. The large bathroom features a walk-in shower, toilet, sink with cabinet, and hookups for a stackable washer and dryer. Large windows in the living room and kitchen overlook the 28 ft x 6 ft wooden deck on the east side of the home and the escarpment view. Includes paved driveway with parking for 1 car. This easy-care home is situated on a cement pad for long term stability. Great location on a quiet dead-end street (Olds Ave). A manufactured Maple Leaf Home that meets CSA Z240 standards. Affordable living offering a safe, comfortable, and economical place for seniors to enjoy their independence and own a four-season home. Highlights of this unique 131-unit community include: a quiet, relaxed environment nestled at the base of the Niagara Escarpment, a governing board of elected, resident shareholders, and a professional property coordinator. Creekside features an active social club, in-ground pool, lending library, coin laundry, thrift shop & community centre. One pet under 30 pounds permitted. Land lease of $650/month, or Co-op Share option available. (id:49444)
Property Details
| MLS® Number | 40482730 |
| Property Type | Single Family |
| Amenities Near By | Place Of Worship, Shopping |
| Community Features | Quiet Area, Community Centre |
| Equipment Type | None |
| Features | Cul-de-sac, Conservation/green Belt, Paved Driveway |
| Parking Space Total | 1 |
| Pool Type | Pool |
| Rental Equipment Type | None |
Building
| Bathroom Total | 1 |
| Bedrooms Above Ground | 2 |
| Bedrooms Total | 2 |
| Amenities | Exercise Centre, Party Room |
| Appliances | Water Meter |
| Architectural Style | Bungalow |
| Basement Type | None |
| Constructed Date | 2023 |
| Construction Material | Wood Frame |
| Construction Style Attachment | Detached |
| Cooling Type | Central Air Conditioning |
| Exterior Finish | Vinyl Siding, Wood |
| Fire Protection | Smoke Detectors |
| Fixture | Ceiling Fans |
| Foundation Type | Block |
| Heating Fuel | Natural Gas |
| Heating Type | Forced Air |
| Stories Total | 1 |
| Size Interior | 896 |
| Type | Modular |
| Utility Water | Municipal Water |
Land
| Access Type | Road Access, Highway Access, Highway Nearby |
| Acreage | No |
| Land Amenities | Place Of Worship, Shopping |
| Sewer | Municipal Sewage System |
| Size Depth | 47 Ft |
| Size Frontage | 36 Ft |
| Size Total Text | Unknown |
| Zoning Description | Rm1-1/mhp |
Rooms
| Level | Type | Length | Width | Dimensions |
|---|---|---|---|---|
| Main Level | Living Room | 13'2'' x 14'0'' | ||
| Main Level | Dining Room | 12'0'' x 4'5'' | ||
| Main Level | Kitchen | 8'9'' x 12'0'' | ||
| Main Level | 3pc Bathroom | 8'9'' x 8'0'' | ||
| Main Level | Bedroom | 10'7'' x 10'7'' | ||
| Main Level | Primary Bedroom | 10'8'' x 10'10'' |
Utilities
| Cable | Available |
| Electricity | Available |
| Natural Gas | Available |
https://www.realtor.ca/real-estate/26047977/23-four-mile-creek-road-unit-442-niagara-on-the-lake
Contact Us
Contact us for more information

Adam Major
Broker of Record
(800) 831-3726
www.easylistrealty.ca
3080 Yonge Street, Suite 6060
Toronto, Ontario M4N 3N1
(800) 831-3726
(800) 831-3726


