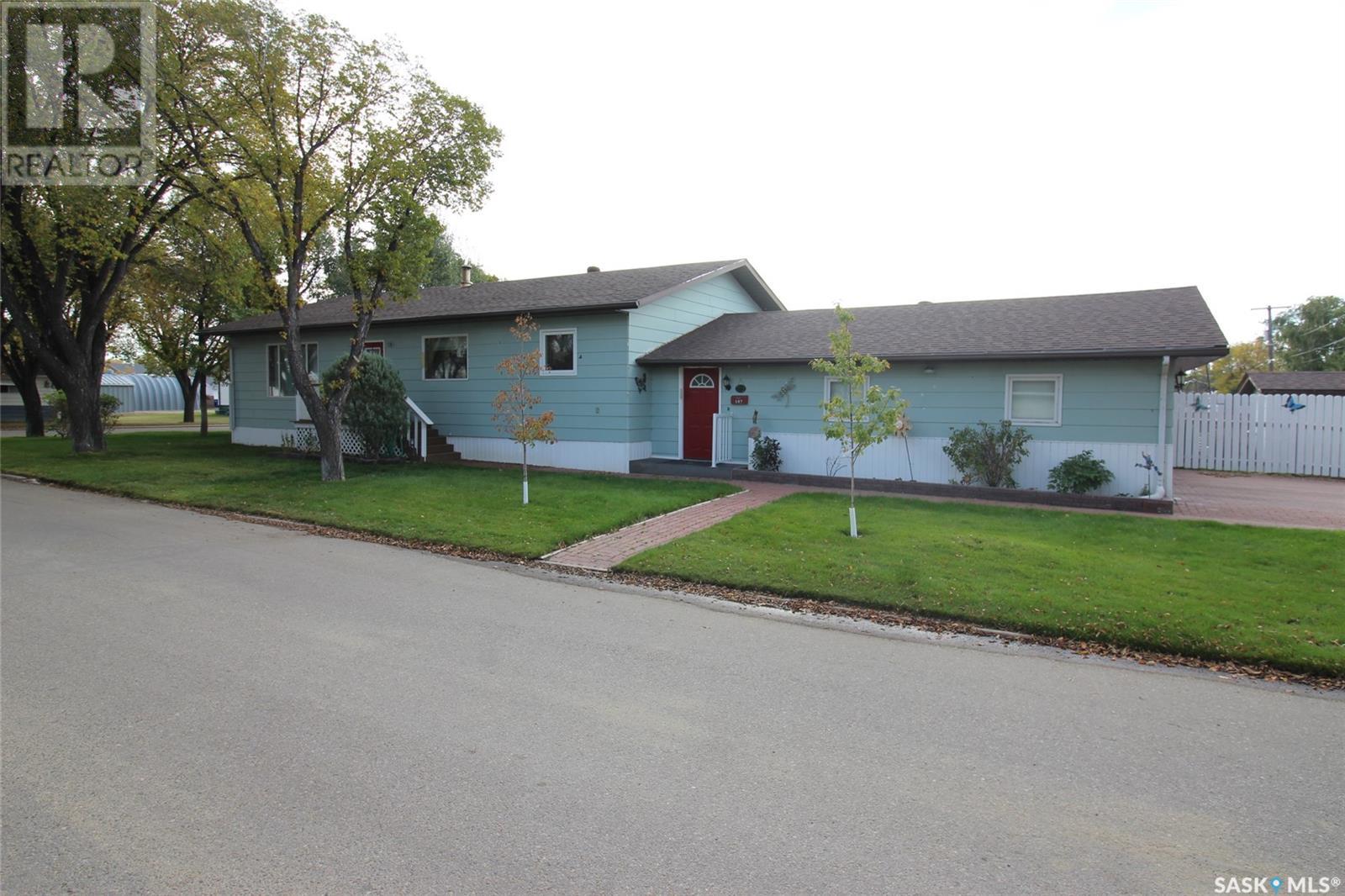597 4th Street W Shaunavon, Saskatchewan S0N 2M0
$265,000
Located in Shaunavon on a huge corner lot just a block from the school, this home is all you have been looking for. Designed to be the ultimate family home, you enter the home into a large breezeway between the garage and home where there is plenty of room for coats and boots and back packs. Coming into the main house there is an open concept kitchen/dining/living room space. The kitchen features solid wood cabinets in a peninsula style, complete with built-in dishwasher. The dining room is absolutely massive with room for a table that will seat 10 people and has a custom mirror style wall. The living room looks out to 6th AVE and has great natural light. The primary bedroom has double closets and a two piece ensuite. There is a full 4pc guest bath and two guest bedrooms on the main. The mud room is home to the main floor laundry team and a second full 4pc bath. The lower level is fully developed with a large family room with new vinyl plank flooring, two more bedrooms, a 3pc bath, storage room, cold storage room and large utility space. This is a one owner home that was built for energy efficiency with double constructed walls, hot water forced air heat and pvc triple paned windows. The attached double garage is lined and insulated and has a full double driveway. An ultra private patio is ideal on a warm summer night for a game of cards. There are two garden sheds included with the property. (id:49444)
Property Details
| MLS® Number | SK946408 |
| Property Type | Single Family |
| Features | Treed, Corner Site, Lane, Rectangular, Double Width Or More Driveway |
| Structure | Patio(s) |
Building
| Bathroom Total | 4 |
| Bedrooms Total | 5 |
| Appliances | Washer, Dishwasher, Dryer, Freezer, Window Coverings, Hood Fan, Storage Shed |
| Architectural Style | Bungalow |
| Constructed Date | 1984 |
| Cooling Type | Air Exchanger |
| Heating Fuel | Natural Gas |
| Heating Type | Forced Air, Hot Water |
| Stories Total | 1 |
| Size Interior | 1,440 Ft2 |
| Type | House |
Parking
| Attached Garage | |
| Parking Pad | |
| Interlocked | |
| Parking Space(s) | 4 |
Land
| Acreage | No |
| Fence Type | Partially Fenced |
| Landscape Features | Lawn, Underground Sprinkler |
| Size Frontage | 50 Ft |
| Size Irregular | 6000.00 |
| Size Total | 6000 Sqft |
| Size Total Text | 6000 Sqft |
Rooms
| Level | Type | Length | Width | Dimensions |
|---|---|---|---|---|
| Basement | Family Room | 16'10" x 25'5" | ||
| Basement | Bedroom | 14'5" x 10'5" | ||
| Basement | Bedroom | 10'4" x 10'5" | ||
| Basement | 3pc Bathroom | 7' x 5' | ||
| Basement | Utility Room | 15'8" x 12'9" | ||
| Basement | Storage | 10'5" x 13'9" | ||
| Basement | Office | 4'5" x 6'2" | ||
| Basement | Storage | 10'7" x 3'10" | ||
| Main Level | Kitchen | 10'2" x 13'7" | ||
| Main Level | Dining Room | 13'4" x 13'7' | ||
| Main Level | Living Room | 11'4" x 18' | ||
| Main Level | Primary Bedroom | 11' x 14' | ||
| Main Level | 2pc Ensuite Bath | 4'3" x 4'10" | ||
| Main Level | Bedroom | 10'6" x 8'10" | ||
| Main Level | Bedroom | 9'2" x 10'6" | ||
| Main Level | 4pc Bathroom | 7'2" x 6' | ||
| Main Level | Other | 5'3" x 5'9" | ||
| Main Level | 4pc Bathroom | 8'3" x 4'10" |
https://www.realtor.ca/real-estate/26105222/597-4th-street-w-shaunavon
Contact Us
Contact us for more information
Elizabeth Spetz
Broker
(306) 297-3730
Po Box 194 361 Centre St
Shaunavon, Saskatchewan S0N 2M0
(306) 297-3771
(306) 297-3730
accesssask.com
Ashley Maddess
Salesperson
(306) 297-3730
Po Box 194 361 Centre St
Shaunavon, Saskatchewan S0N 2M0
(306) 297-3771
(306) 297-3730
accesssask.com






































