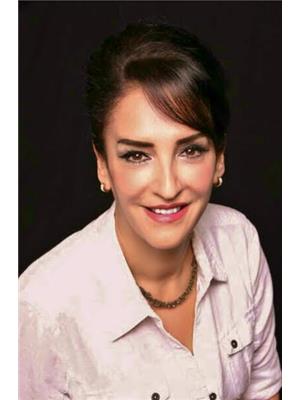#601 11109 84 Av Nw Edmonton, Alberta T6G 2W4
$599,900Maintenance, Exterior Maintenance, Insurance, Common Area Maintenance, Landscaping, Other, See Remarks, Property Management, Water
$903.79 Monthly
Maintenance, Exterior Maintenance, Insurance, Common Area Maintenance, Landscaping, Other, See Remarks, Property Management, Water
$903.79 MonthlyWalk to the University Hospital, the UofA and Whyte Ave from this stunning EXECUTIVE PENTHOUSE IN UNIVERSITY PLAZA. This beautiful, fully air conditioned 1895 sq ft condo, has 3 bedrooms, 3 full bathrooms and a spiral staircase leading to a second floor loft which leads to your own 900 sq ft roof top patio. What a great area for entertaining or parties. The living room has 18 foot high ceilings with floor to ceiling windows and a gas fireplace. Gas BBQ outlets are located on both balconies. BONUS-BONUS-BONUS. 3 titled underground parking stalls. Appliances and window coverings included. This unit is a must to see. (id:49444)
Property Details
| MLS® Number | E4354647 |
| Property Type | Single Family |
| Neigbourhood | Garneau |
| Amenities Near By | Public Transit, Schools, Shopping |
| Features | See Remarks, Exterior Walls- 2x6", No Animal Home, No Smoking Home |
| Parking Space Total | 3 |
| Structure | Patio(s) |
Building
| Bathroom Total | 3 |
| Bedrooms Total | 3 |
| Amenities | Vinyl Windows |
| Appliances | Dishwasher, Dryer, Garburator, Hood Fan, Refrigerator, Stove, Washer, Window Coverings |
| Architectural Style | Penthouse |
| Basement Type | None |
| Constructed Date | 2003 |
| Fire Protection | Smoke Detectors, Sprinkler System-fire |
| Heating Type | Forced Air |
| Size Interior | 176.02 M2 |
| Type | Apartment |
Parking
| Underground | |
| See Remarks |
Land
| Acreage | No |
| Land Amenities | Public Transit, Schools, Shopping |
| Size Irregular | 62.95 |
| Size Total | 62.95 M2 |
| Size Total Text | 62.95 M2 |
Rooms
| Level | Type | Length | Width | Dimensions |
|---|---|---|---|---|
| Main Level | Living Room | 4.3 m | 6 m | 4.3 m x 6 m |
| Main Level | Dining Room | 3.19 m | 3.17 m | 3.19 m x 3.17 m |
| Main Level | Kitchen | 2.76 m | 3.4 m | 2.76 m x 3.4 m |
| Main Level | Primary Bedroom | 5.47 m | 3 m | 5.47 m x 3 m |
| Main Level | Bedroom 2 | 4.79 m | 3.7 m | 4.79 m x 3.7 m |
| Main Level | Bedroom 3 | 2.56 m | 3.2 m | 2.56 m x 3.2 m |
| Main Level | Laundry Room | 1.68 m | 1.8 m | 1.68 m x 1.8 m |
| Main Level | Storage | 1.25 m | 1.5 m | 1.25 m x 1.5 m |
| Upper Level | Loft | 7.85 m | 3 m | 7.85 m x 3 m |
https://www.realtor.ca/real-estate/25957408/601-11109-84-av-nw-edmonton-garneau
Contact Us
Contact us for more information

Azar Maygoni
Associate
(780) 436-6178
www.azarmaygoni.com
3659 99 St Nw
Edmonton, Alberta T6E 6K5
(780) 436-1162
(780) 436-6178
Jack Broadfoot
Associate
(780) 436-6178
www.jackbroadfoot.com
3659 99 St Nw
Edmonton, Alberta T6E 6K5
(780) 436-1162
(780) 436-6178







































