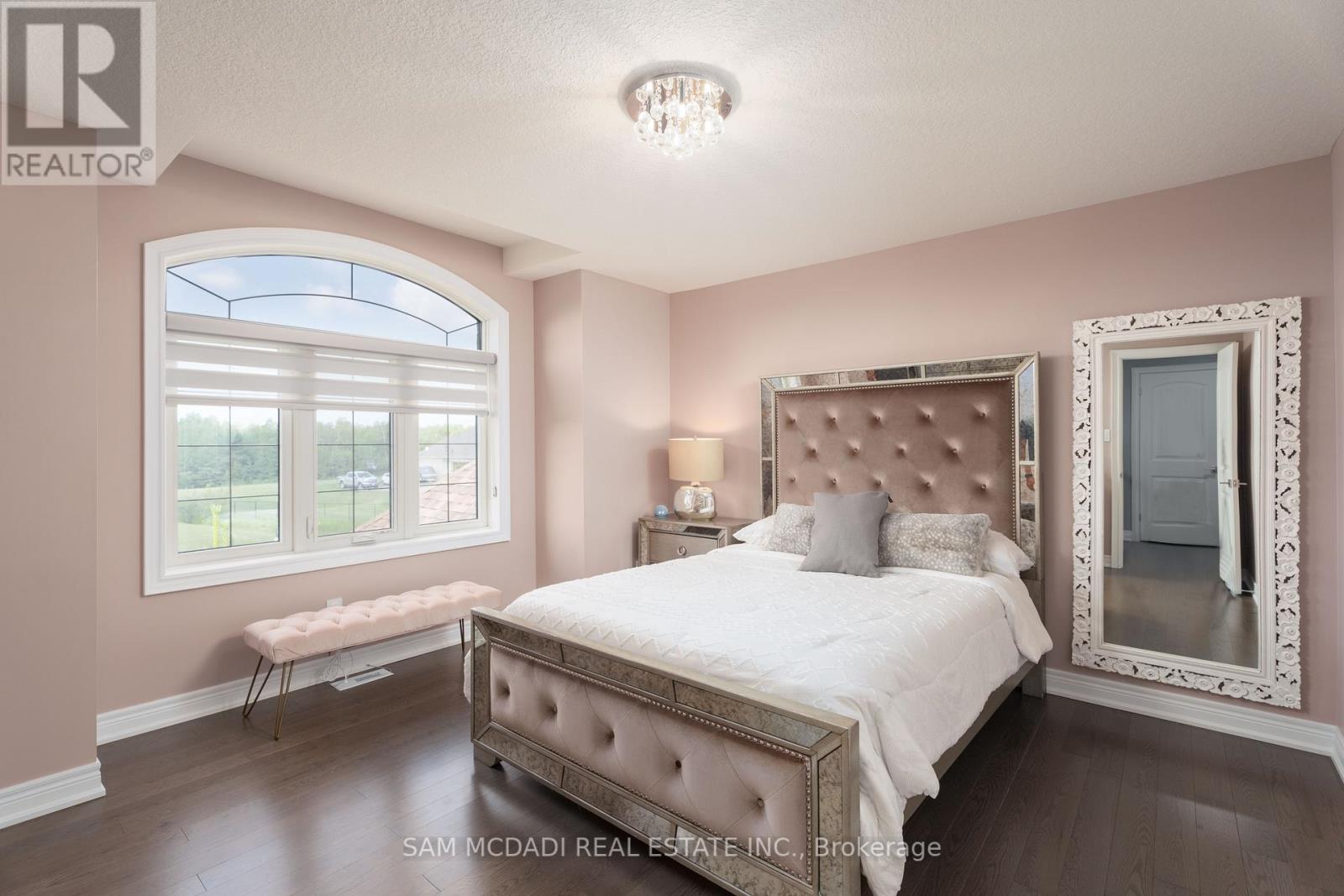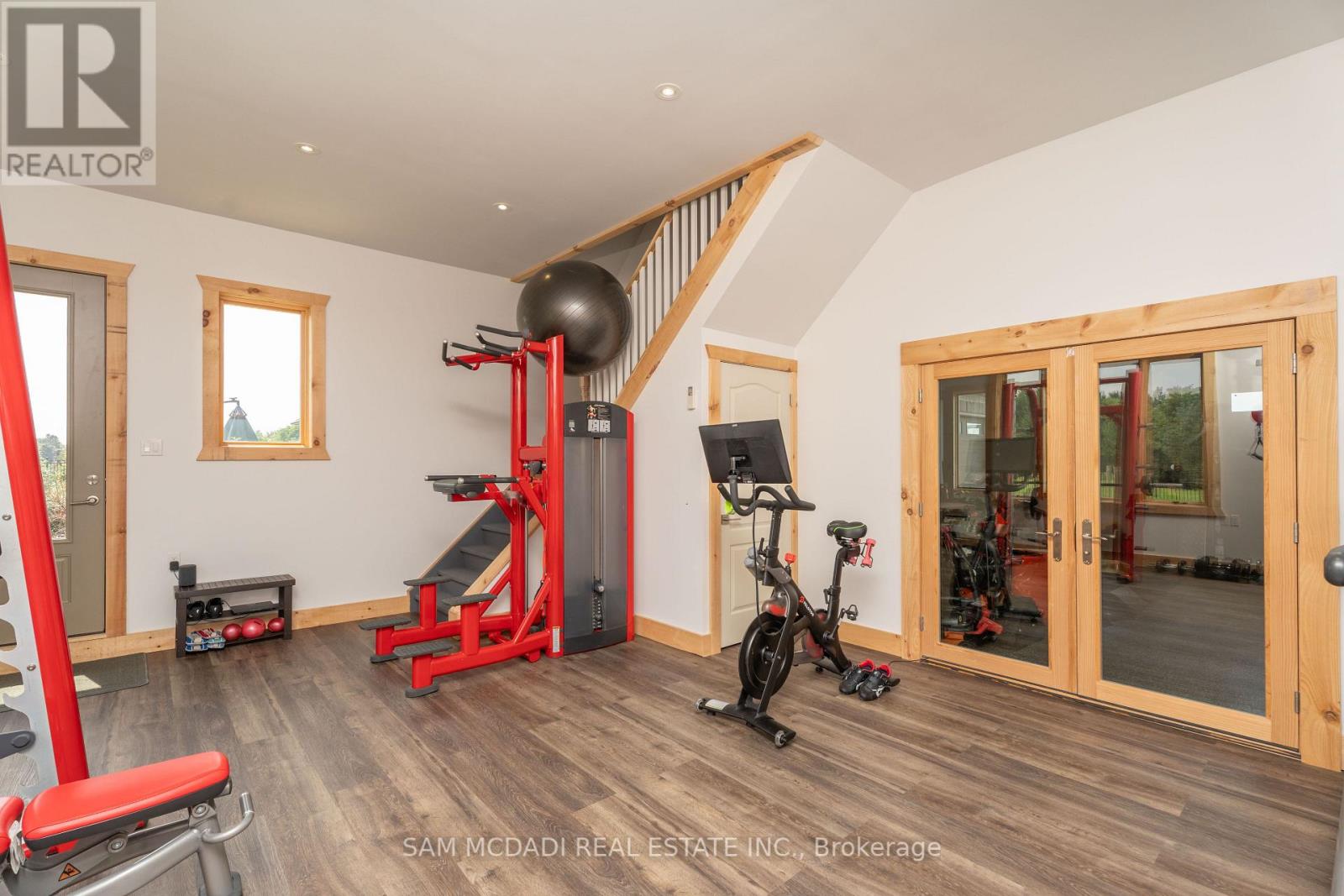105 Crewson Crt E Erin, Ontario N0B 2K0
$2,699,999
Welcome To This Custom Built Executive Home In The Exclusive Crewson Ridge Estates, Situated On Almost 2 Acres That Offers Unparalleled Living & Entertainment Spaces. Making It The Perfect Home For Those Who Desire Style & Comfort! The Property Boast A Wealth Of Amenities, Where Classic Elegance Intertwines Seamlessly With Modern Sophistication. Every Inch Of The Interior Exudes A Sense Of Cleanliness, Timelessness, And Impeccable Taste. Meticulously Handpicked Finishes Grace Each Room, Ensuring An Atmosphere Of Refined Opulence. No Detail Has Been Overlooked In Creating A Space That Embodies Taste & Relaxation. A Truly Opulent Living Experience. Nestled On A Quiet Street, This Home Provides A Peaceful Retreat From The Hustle And Bustle Of City Life.**** EXTRAS **** The Basement Has A Separate Entrance Area Great Potential For Nanny Suite/In-law Suite. Geo-Thermal Heating & Cooling System Throughout The Home. (id:49444)
Property Details
| MLS® Number | X7286036 |
| Property Type | Single Family |
| Community Name | Rural Erin |
| Parking Space Total | 13 |
| Pool Type | Inground Pool |
Building
| Bathroom Total | 5 |
| Bedrooms Above Ground | 4 |
| Bedrooms Below Ground | 1 |
| Bedrooms Total | 5 |
| Basement Development | Finished |
| Basement Features | Separate Entrance |
| Basement Type | N/a (finished) |
| Construction Style Attachment | Detached |
| Cooling Type | Central Air Conditioning |
| Exterior Finish | Stone |
| Fireplace Present | Yes |
| Heating Type | Heat Pump |
| Stories Total | 1 |
| Type | House |
Parking
| Attached Garage |
Land
| Acreage | No |
| Sewer | Septic System |
| Size Irregular | 445.7 X 390 Ft |
| Size Total Text | 445.7 X 390 Ft |
Rooms
| Level | Type | Length | Width | Dimensions |
|---|---|---|---|---|
| Basement | Recreational, Games Room | 28.9 m | 28.4 m | 28.9 m x 28.4 m |
| Main Level | Living Room | 4.25 m | 5.26 m | 4.25 m x 5.26 m |
| Main Level | Den | 4.35 m | 3.99 m | 4.35 m x 3.99 m |
| Main Level | Family Room | 4.71 m | 4.06 m | 4.71 m x 4.06 m |
| Main Level | Kitchen | 8.67 m | 5.26 m | 8.67 m x 5.26 m |
| Main Level | Eating Area | 3.31 m | 3.61 m | 3.31 m x 3.61 m |
| Main Level | Laundry Room | 2.14 m | 2.97 m | 2.14 m x 2.97 m |
| Main Level | Bedroom | 5.29 m | 3.96 m | 5.29 m x 3.96 m |
| Main Level | Bedroom 3 | 7.19 m | 3.94 m | 7.19 m x 3.94 m |
| Upper Level | Bedroom 2 | 4.07 m | 4.08 m | 4.07 m x 4.08 m |
| Upper Level | Bedroom 4 | 3.54 m | 3.89 m | 3.54 m x 3.89 m |
| Ground Level | Exercise Room | 17.8 m | 22 m | 17.8 m x 22 m |
https://www.realtor.ca/real-estate/26264528/105-crewson-crt-e-erin-rural-erin
Contact Us
Contact us for more information

Sam Allan Mcdadi
Salesperson
www.mcdadi.com
www.facebook.com/SamMcdadi
twitter.com/mcdadi
www.linkedin.com/in/sammcdadi/
110 - 5805 Whittle Rd
Mississauga, Ontario L4Z 2J1
(905) 502-1500
(905) 502-1501
www.mcdadi.com
Beena Grewal
Salesperson
110 - 5805 Whittle Rd
Mississauga, Ontario L4Z 2J1
(905) 502-1500
(905) 502-1501
www.mcdadi.com




































