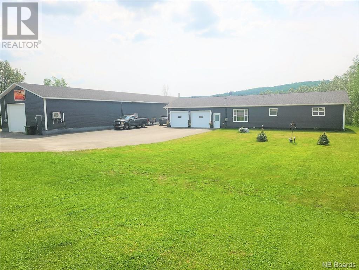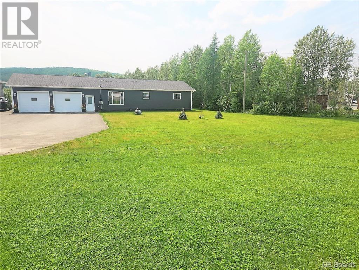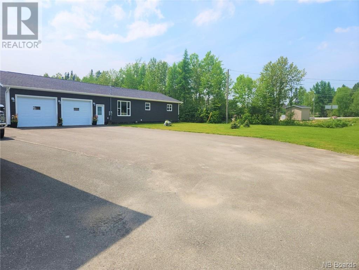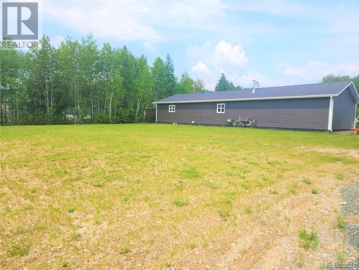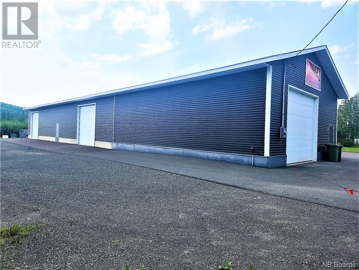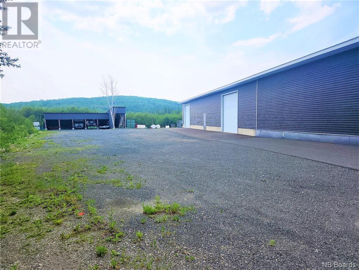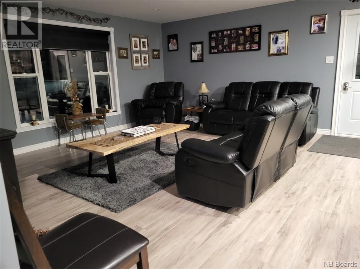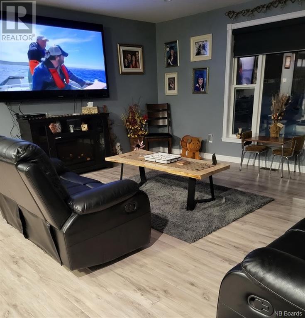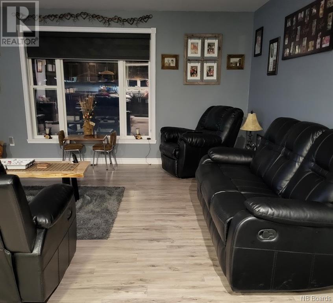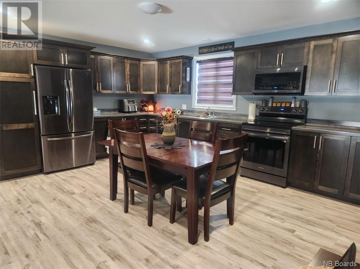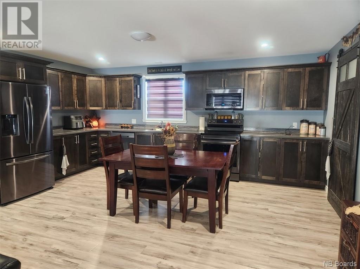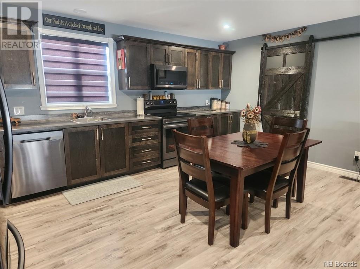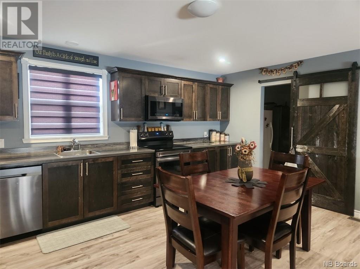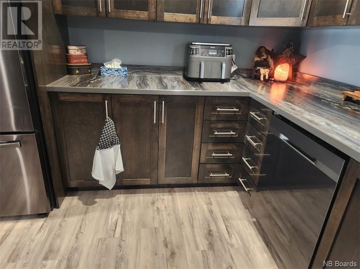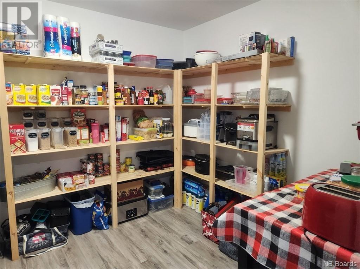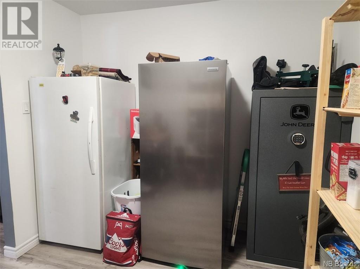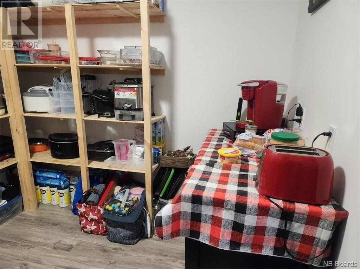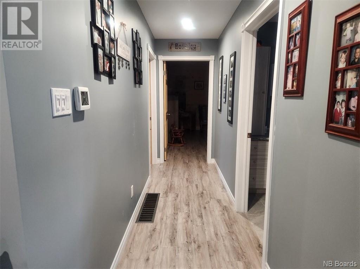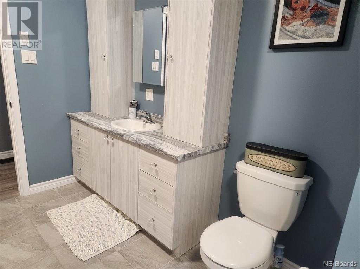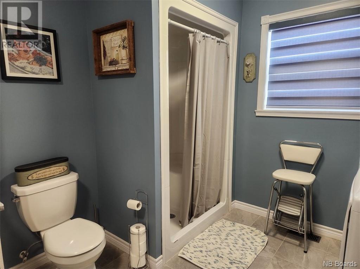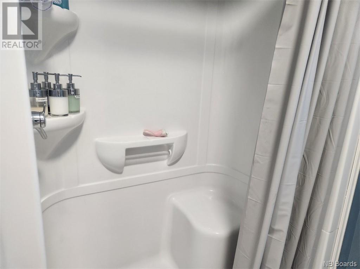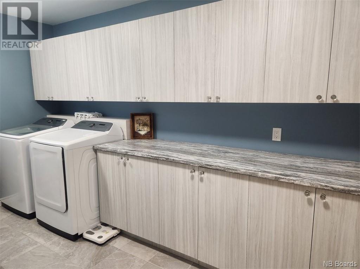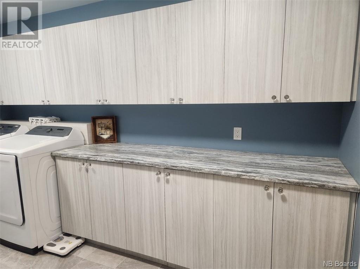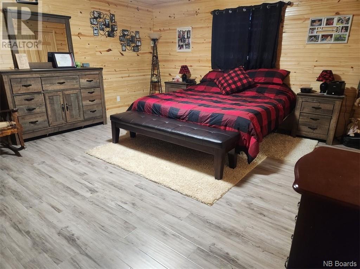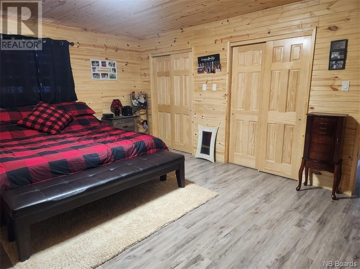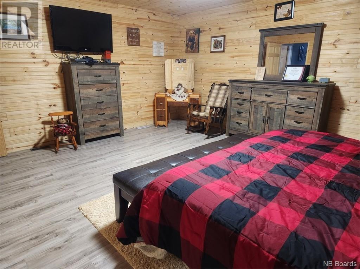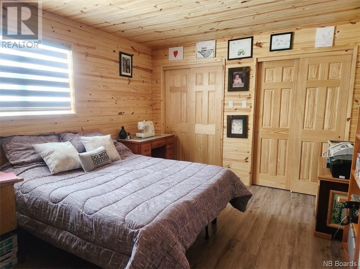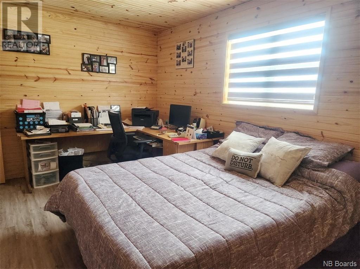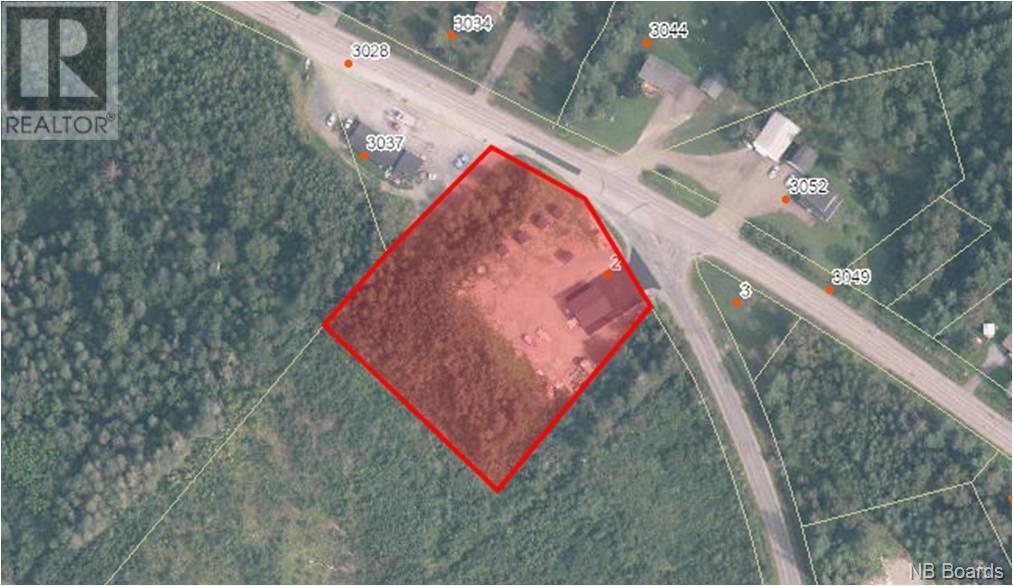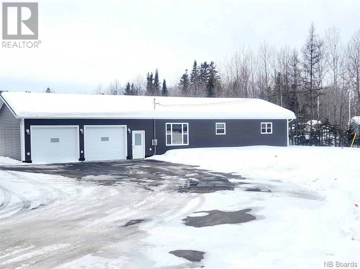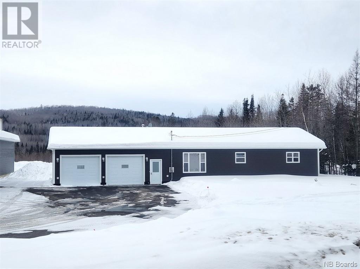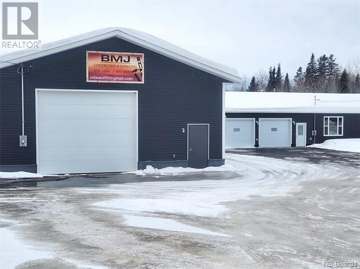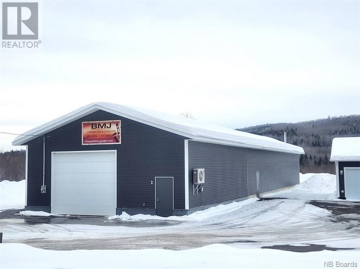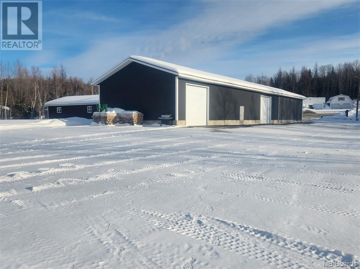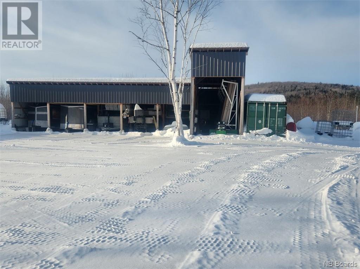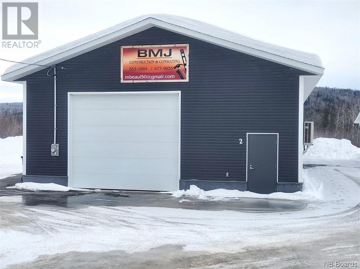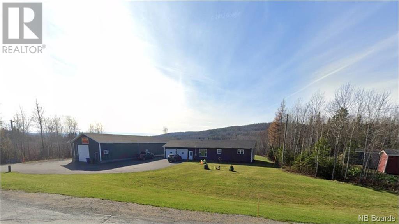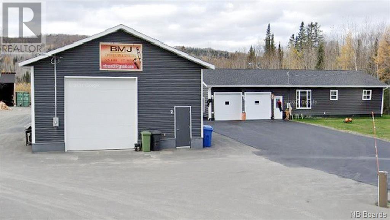2 King Kristian Road New Denmark, New Brunswick E7G 1W6
$899,999
Welcome to this one-of-a-kind brand new built property! This 8,674 sq.m. lot with panoramic mountain views offers a meticulously maintained bungalow AND several large detached garages, workshops, storage buildings, AND MORE! The main residence offers an open-concept layout with a modern kitchen with an eating area, a huge walk-in pantry, a living room, and 2 generous-sized bedrooms with double clothes closets. Enjoy the spacious bathroom with a laundry area showcasing lots of extra storage and counter space. Offers central air conditioning and is heated with oil. Wheelchair access throughout. Hook-up for generator available. The exterior of this property has been thoroughly manicured and has lots of space for summer entertaining! There is an attached insulated & heated double-car garage (30x30) with inside/exterior entry and epoxy finished floors for easy maintenance. The paved driveway wraps around a separate detached garage (120x34) offering a 14ft high automatic door and 2 other 12 ft high automatic doors. It's also insulated and heated with oil, a wood furnace & mini split heat pump. In addition, there is a large storage building (50x20 + 10x40) that is ideal for storing recreational vehicles. Contact for more details. (id:49444)
Property Details
| MLS® Number | NB083884 |
| Property Type | Single Family |
| Equipment Type | None |
| Rental Equipment Type | None |
| Structure | Workshop |
Building
| Bathroom Total | 1 |
| Bedrooms Above Ground | 2 |
| Bedrooms Total | 2 |
| Architectural Style | Bungalow |
| Basement Type | Crawl Space |
| Constructed Date | 2021 |
| Cooling Type | Air Conditioned, Heat Pump |
| Exterior Finish | Vinyl |
| Flooring Type | Ceramic, Laminate |
| Foundation Type | Concrete |
| Heating Fuel | Oil, Wood |
| Heating Type | Forced Air, Heat Pump |
| Roof Material | Asphalt Shingle,metal |
| Roof Style | Unknown,unknown |
| Stories Total | 1 |
| Size Interior | 1410 |
| Total Finished Area | 1410 Sqft |
| Type | House |
| Utility Water | Drilled Well |
Parking
| Attached Garage | |
| Detached Garage | |
| Garage | |
| Heated Garage |
Land
| Access Type | Year-round Access |
| Acreage | Yes |
| Landscape Features | Landscaped |
| Sewer | Septic System |
| Size Irregular | 8674 |
| Size Total | 8674 M2 |
| Size Total Text | 8674 M2 |
Rooms
| Level | Type | Length | Width | Dimensions |
|---|---|---|---|---|
| Main Level | Pantry | 9'0'' x 11'4'' | ||
| Main Level | Bathroom | 13'0'' x 9'6'' | ||
| Main Level | Bedroom | 15'3'' x 17'6'' | ||
| Main Level | Bedroom | 11'4'' x 16'3'' | ||
| Main Level | Kitchen | 17'0'' x 12'0'' | ||
| Main Level | Living Room | 17'5'' x 17'0'' |
https://www.realtor.ca/real-estate/25285516/2-king-kristian-road-new-denmark
Contact Us
Contact us for more information

France Pelletier
Associate Manager
(506) 473-5453
www.remax-residex.com
258 Broadway Boulevard, P.o. Box 7035
Grand Falls, New Brunswick E3Z 2K4
(506) 473-6960
(506) 473-5453
www.remax-residex2.com

