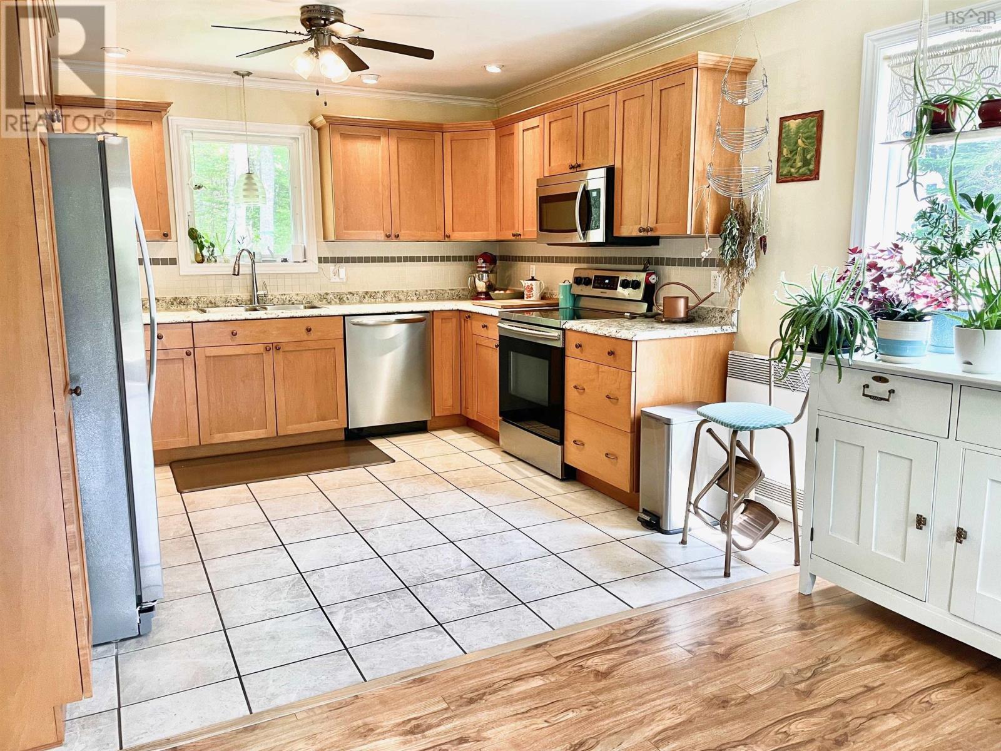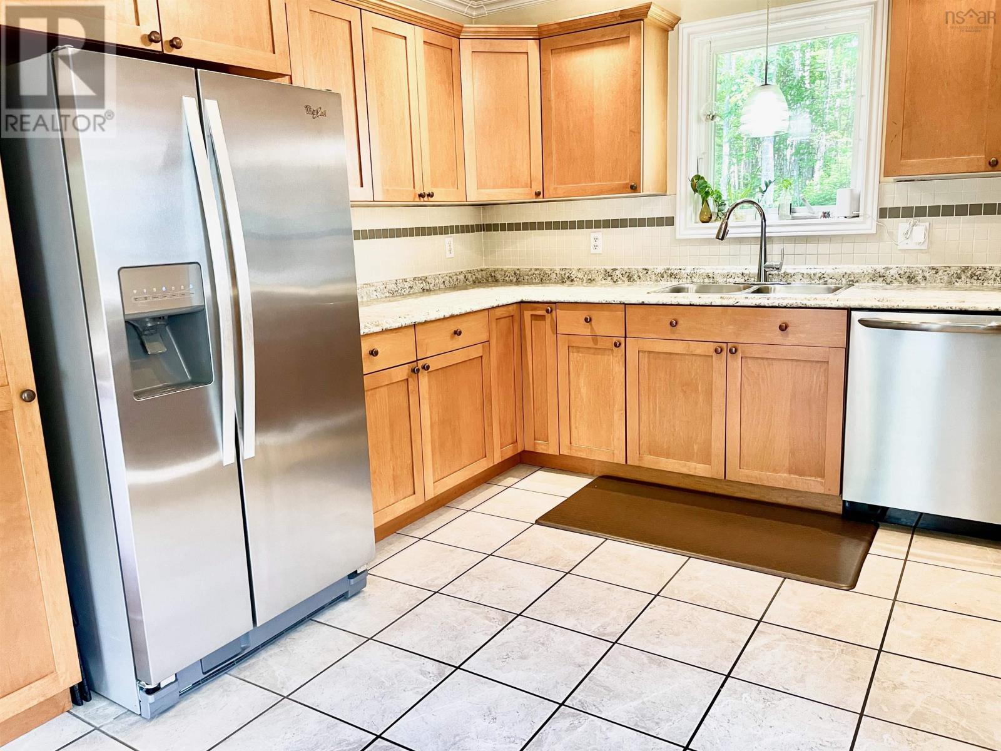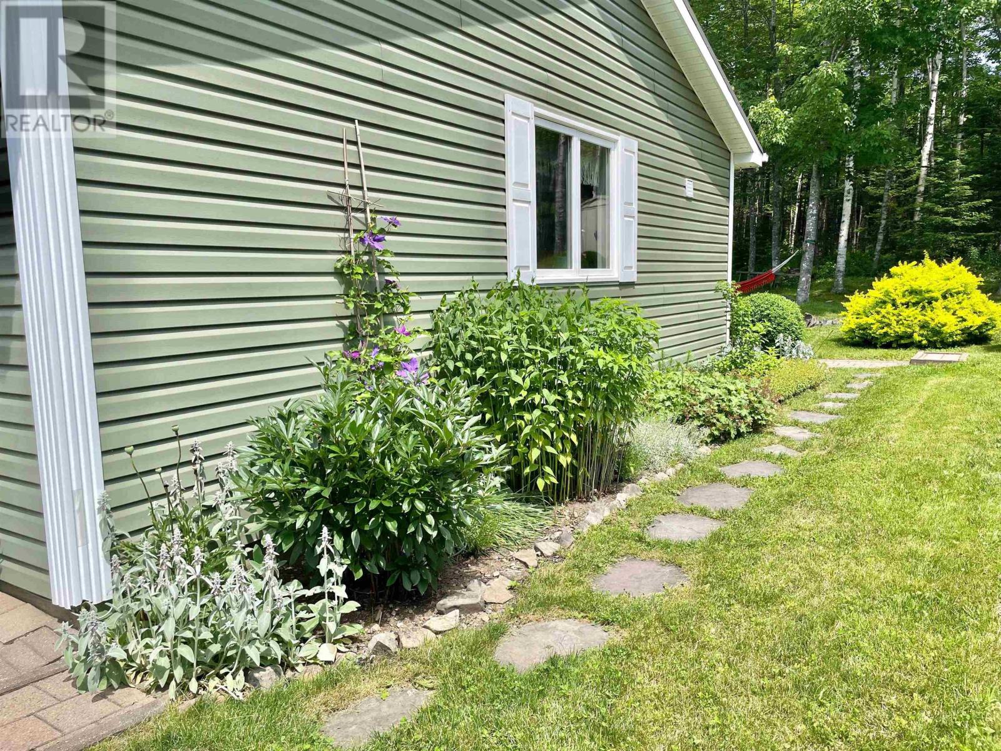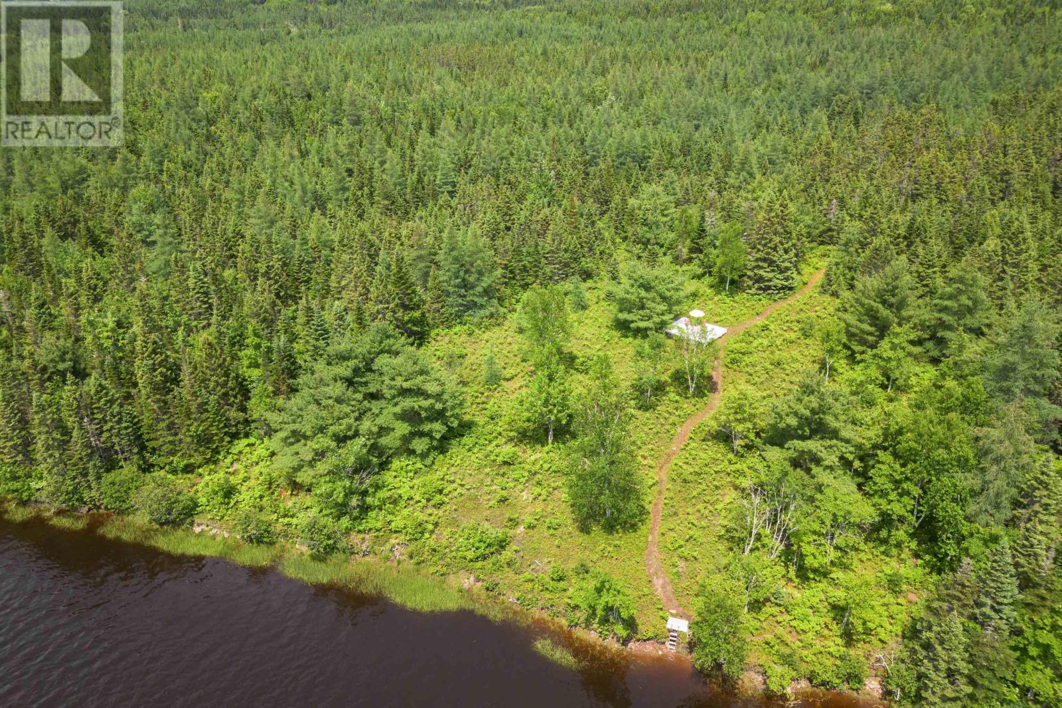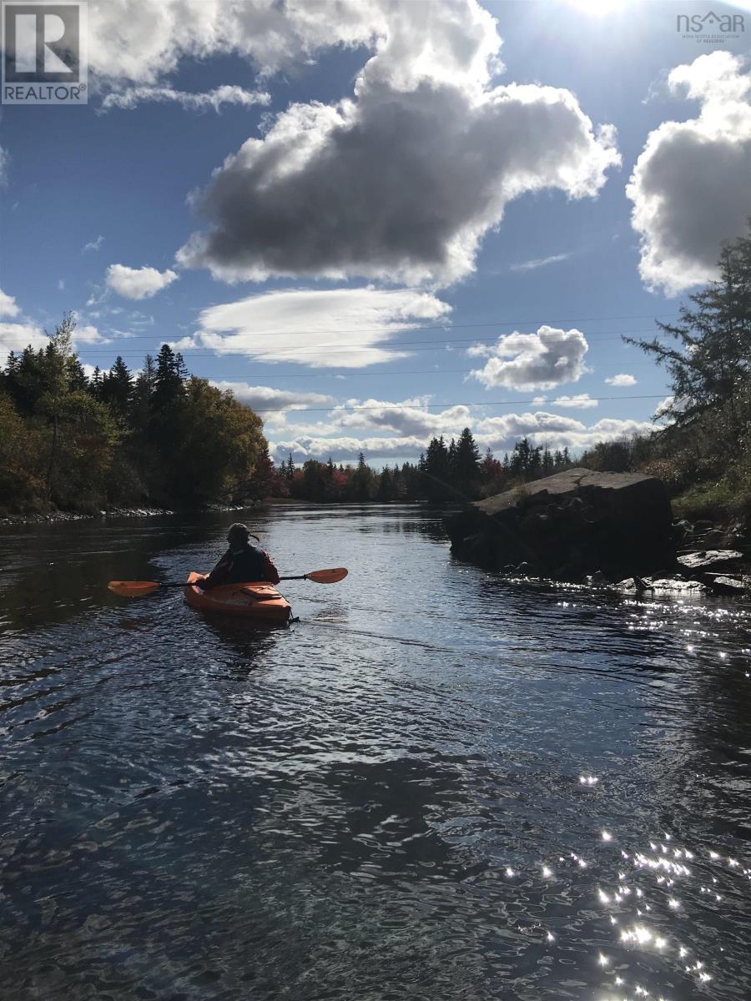146 Evanston Road Cleveland, Nova Scotia B0E 1J0
$483,000
Tucked into the trees on 6.46 acres you will find this meticulously maintained three bedroom, two bath home with a double car garage and heated workshop. The open concept floor plan, conveniently located laundry, and lovely primary bedroom with ensuite and double closets ensure easy living in this well designed bungalow. There have been many upgrades done in the last three years including the addition of solar panels and new metal roofs. The current owners generated more power than they used in 2022. The solar system is tied to the NSP grid. It is currently not an off grid system. If you?ve ever dreamed of living in a park-like setting where you can pick berries as you meander through thoughtfully managed trails to 308 feet of private waterfront to sip your morning coffee, you?ve found your haven. This property has a patio for relaxing and also lets you enjoy everything this tidal river has to offer including fishing, kayaking and swimming. With a large dog (or chicken!) enclosure, plenty of parking, wood and garden sheds, and a landscaped yard with mature perennial gardens, this home is ready and waiting for you to enjoy. Only 15 Minutes to Dundee Resort & Golf Club or an hour to Cabot Cliffs Golf! 15 minutes to Port Hawkesbury and 10 minutes to the Strait Richmond Hospital. The crawl space is on an ICF frost wall and was updated and moisture sealed in 2022. Wired for a generator. Be sure to clink on the 360 tour and drone video links! (id:49444)
Property Details
| MLS® Number | 202316695 |
| Property Type | Single Family |
| Community Name | Cleveland |
| Amenities Near By | Golf Course, Park, Playground, Shopping, Place Of Worship |
| Community Features | Recreational Facilities, School Bus |
| Features | Treed |
| Structure | Shed |
| Water Front Type | Waterfront On River |
Building
| Bathroom Total | 2 |
| Bedrooms Above Ground | 3 |
| Bedrooms Total | 3 |
| Appliances | Stove, Dishwasher, Dryer, Washer, Freezer, Microwave Range Hood Combo, Refrigerator |
| Basement Type | Crawl Space |
| Constructed Date | 2005 |
| Construction Style Attachment | Detached |
| Exterior Finish | Vinyl |
| Flooring Type | Laminate, Linoleum, Tile |
| Stories Total | 1 |
| Total Finished Area | 1568 Sqft |
| Type | House |
| Utility Water | Drilled Well |
Parking
| Garage | |
| Detached Garage | |
| Gravel |
Land
| Acreage | Yes |
| Land Amenities | Golf Course, Park, Playground, Shopping, Place Of Worship |
| Landscape Features | Partially Landscaped |
| Sewer | Septic System |
| Size Irregular | 6.46 |
| Size Total | 6.46 Ac |
| Size Total Text | 6.46 Ac |
Rooms
| Level | Type | Length | Width | Dimensions |
|---|---|---|---|---|
| Main Level | Kitchen | 11.9x11 | ||
| Main Level | Dining Room | 11.9x11.2 | ||
| Main Level | Living Room | 11.9x15.8 | ||
| Main Level | Foyer | 11.9x6.1 | ||
| Main Level | Primary Bedroom | 16x12 | ||
| Main Level | Ensuite (# Pieces 2-6) | 4pc | ||
| Main Level | Bedroom | 11x11.8 | ||
| Main Level | Bedroom | 11x11.6 | ||
| Main Level | Bath (# Pieces 1-6) | 4 pc | ||
| Main Level | Laundry Room | 11x4.9 |
https://www.realtor.ca/real-estate/25927496/146-evanston-road-cleveland-cleveland
Contact Us
Contact us for more information
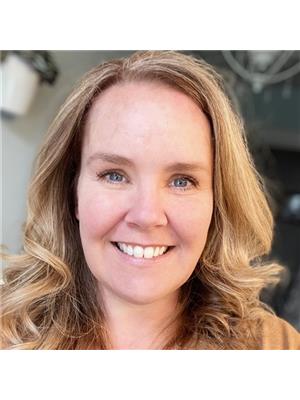
Kelly Covert
www.facebook.com/Kelly-Covert-Realtor-with-Keller-Williams-Select-Realty-315647215721470/?ref=settings
www.linkedin.com/in/kellycovert/
2-20 Townsend Street
Sydney, Nova Scotia B1P 6V2
(902) 780-4779
(902) 407-7374
www.kwcapebreton.com






