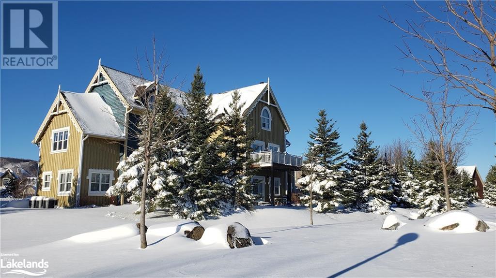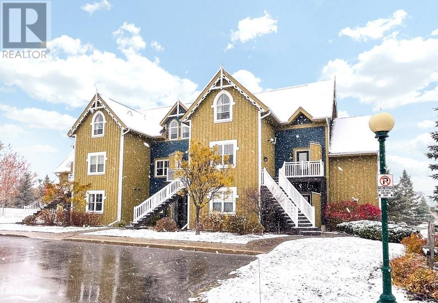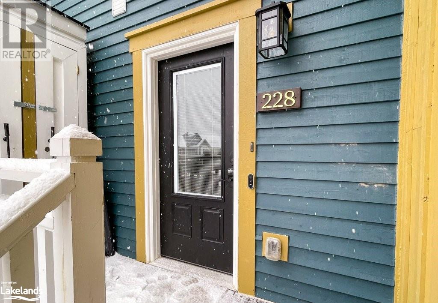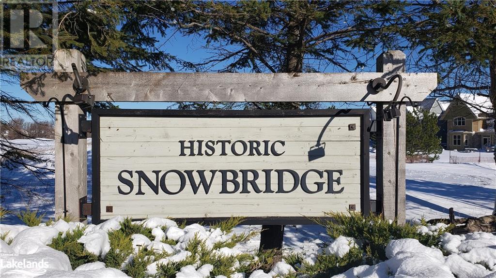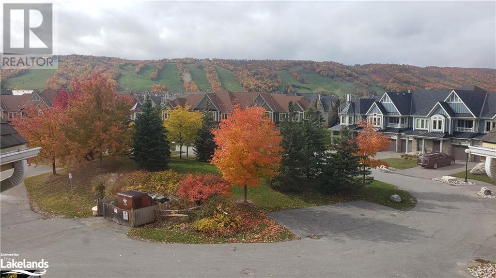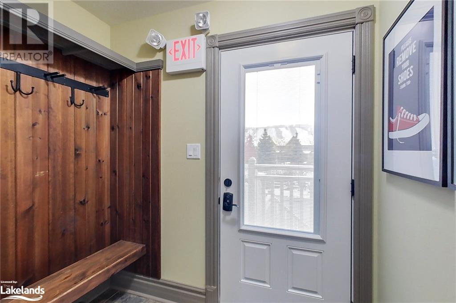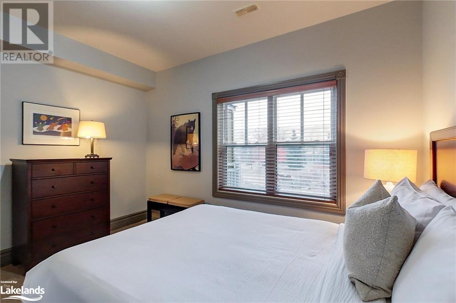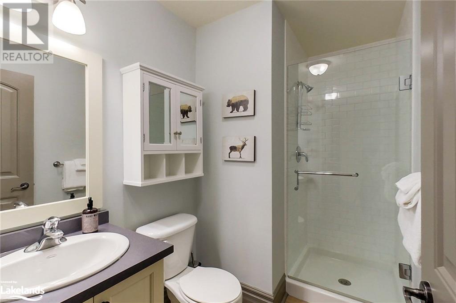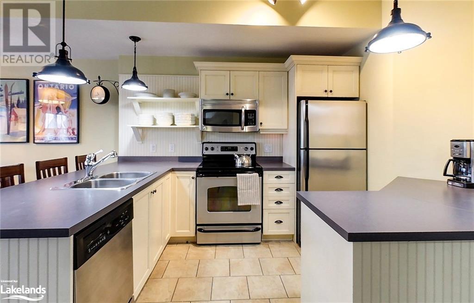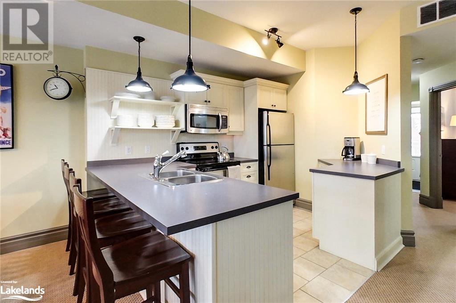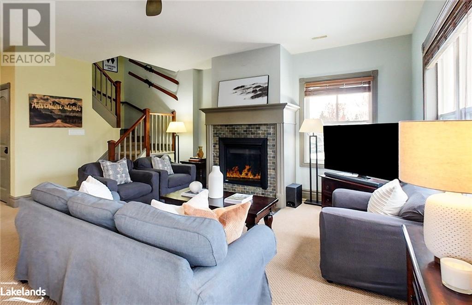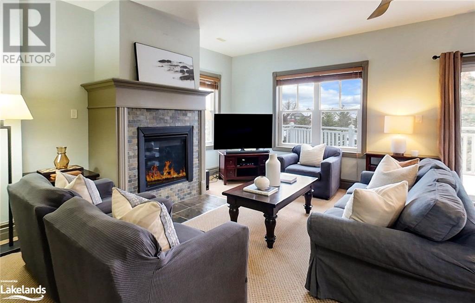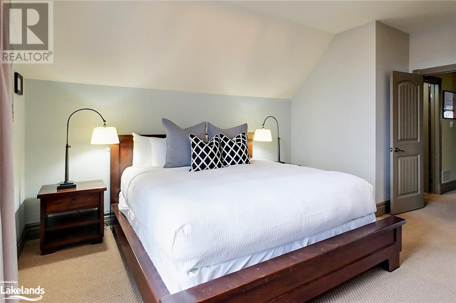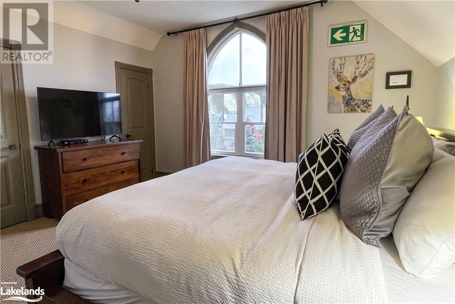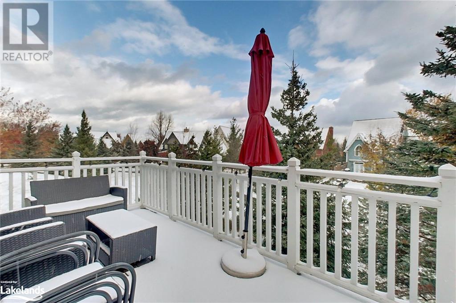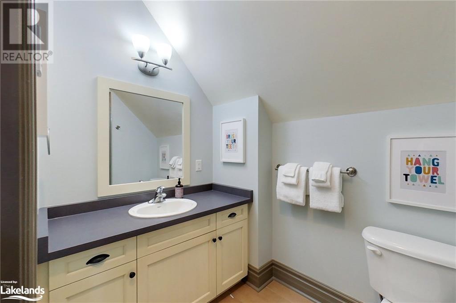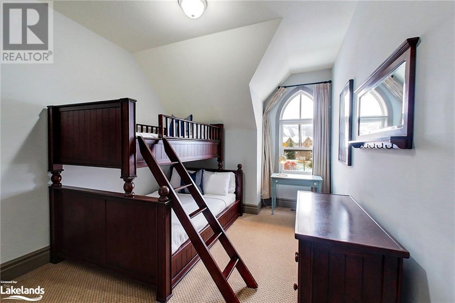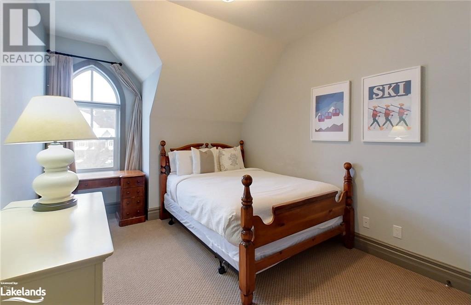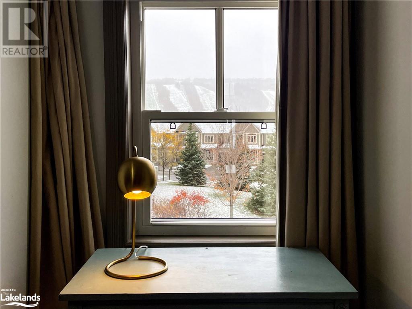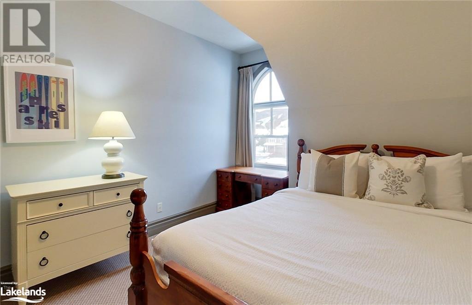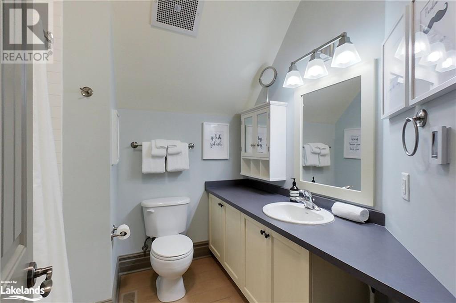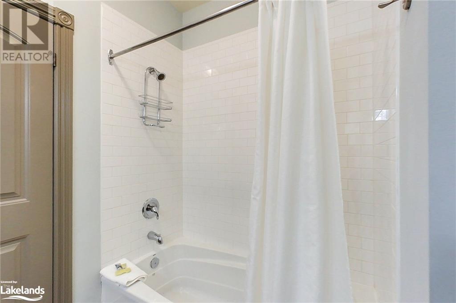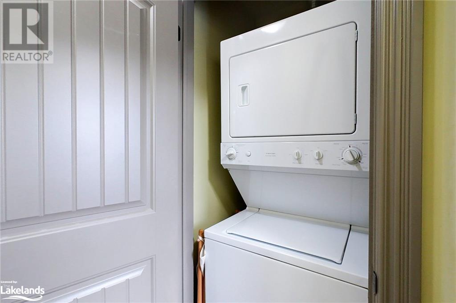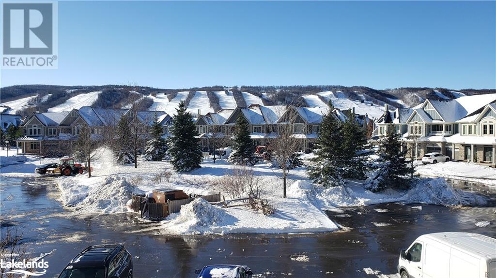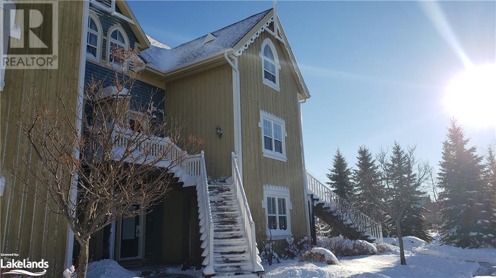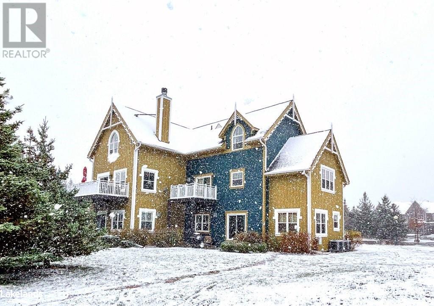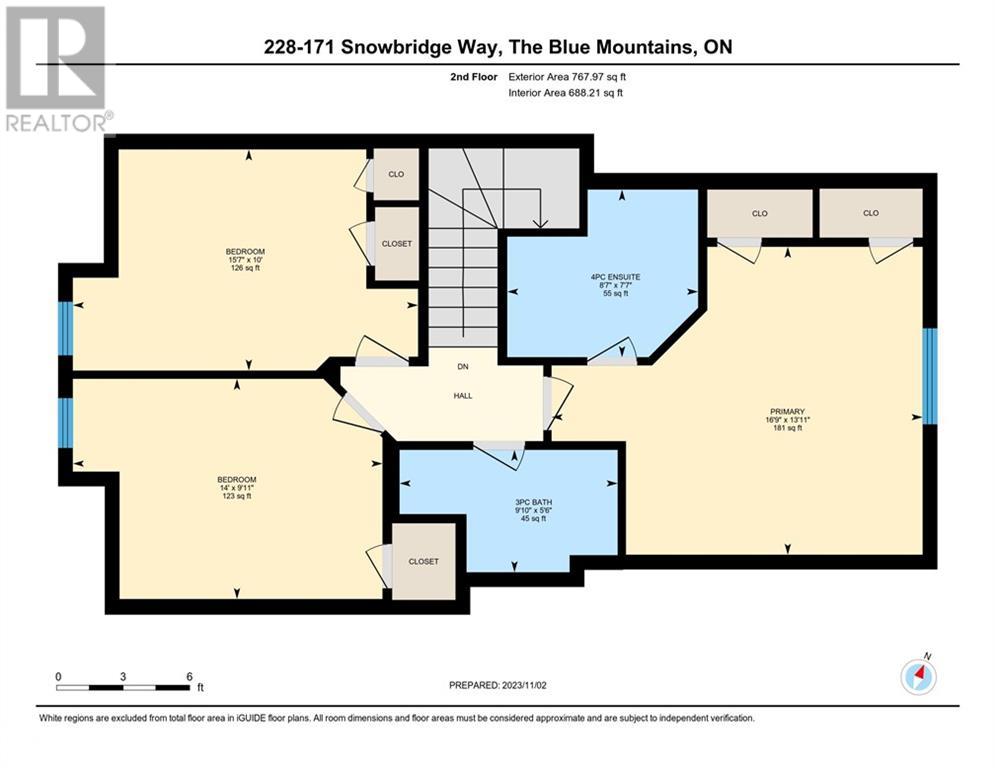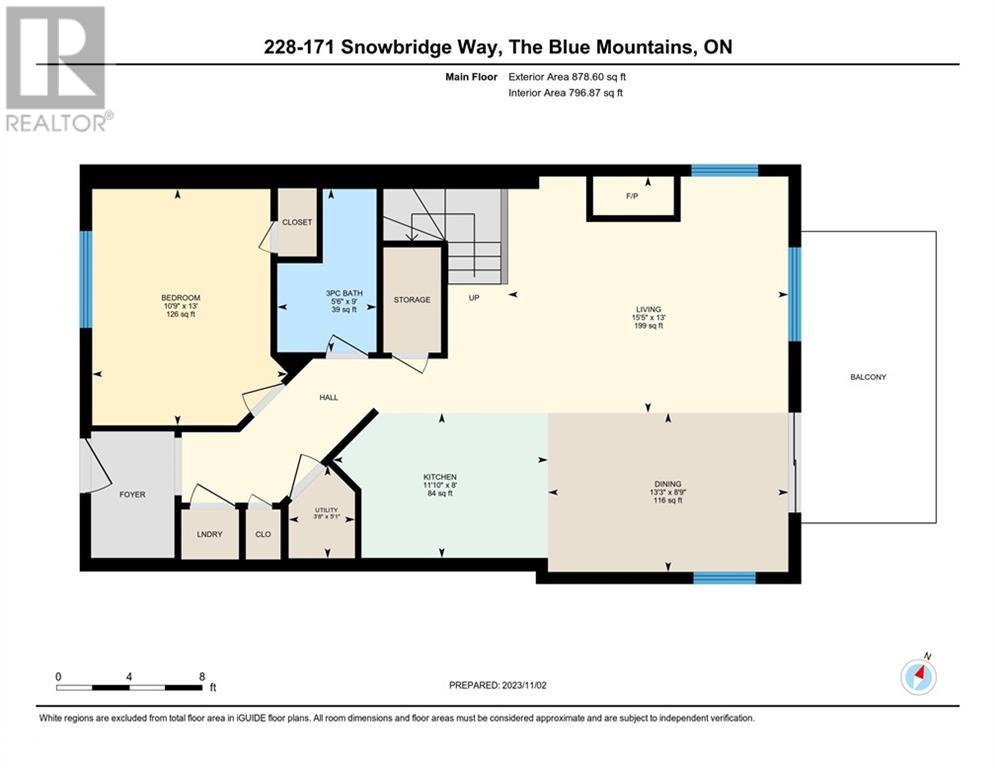LOADING
$949,000Maintenance, Insurance, Parking
$1,018 Monthly
Maintenance, Insurance, Parking
$1,018 MonthlyNestled in the heart of the vibrant Blue Mountains, this spacious 2-level condo boasts 4 spacious bedrooms and captivating views of Blue Mountain. The main floor welcomes you with an inviting open-concept living area and large kitchen for cooking & entertaining. Unwind on the comfortable couches by the fireplace after a day on the slopes, a round of golf, or a fun filled day with the family by the pool. The living space seamlessly transitions into a generous dining area, perfect for hosting festive holiday gatherings around a sizable harvest table. Adjacent to the dining space is the well-appointed kitchen, featuring tiled floors and modern stainless steel appliances, as well as a cozy breakfast nook. Sliding glass doors lead to a private patio with a BBQ, overlooking a serene greenspace - an ideal spot for grilling dinner and enjoying al fresco dining on sunny summer days. On the main floor, you'll also find a guest bedroom with views of the hills. At the front entrance, a convenient main floor laundry area awaits, adding an extra layer of practicality for those returning from a day on the hill. Upstairs, the primary bedroom offers a comfortable retreat with vaulted ceiling and its own ensuite. Two additional charming guest bedrooms provide ample accommodation, complemented by a shared bath to complete the upper level. Lots of storage options, an exterior locker, freshly painted makes this the perfect move-in ready home for the holiday season. Just steps away from the pool, trails, and Monterra golf course, with easy access to the lively Village, this property is approved for short-term rentals, offering a seamless opportunity to generate income amidst the year-round activities of Blue Mountain. Meticulously maintained this unique 4 Bedroom condo represents a rare chance to own a retreat with income potential, enveloped in the natural beauty of the Blue Mountains. (id:49444)
Property Details
| MLS® Number | 40509234 |
| Property Type | Single Family |
| Amenities Near By | Golf Nearby, Hospital, Marina, Shopping, Ski Area |
| Community Features | Community Centre |
| Features | Conservation/green Belt, Balcony, Paved Driveway, Country Residential |
| Parking Space Total | 1 |
| Pool Type | Outdoor Pool |
| Storage Type | Locker |
Building
| Bathroom Total | 3 |
| Bedrooms Above Ground | 4 |
| Bedrooms Total | 4 |
| Appliances | Dryer, Refrigerator, Stove, Washer, Microwave Built-in, Window Coverings |
| Architectural Style | 2 Level |
| Basement Type | None |
| Construction Style Attachment | Attached |
| Cooling Type | Central Air Conditioning |
| Fixture | Ceiling Fans |
| Heating Fuel | Natural Gas |
| Heating Type | Forced Air |
| Stories Total | 2 |
| Size Interior | 1655 |
| Type | Row / Townhouse |
| Utility Water | Municipal Water |
Land
| Access Type | Road Access |
| Acreage | No |
| Land Amenities | Golf Nearby, Hospital, Marina, Shopping, Ski Area |
| Landscape Features | Landscaped |
| Sewer | Municipal Sewage System |
| Zoning Description | Rr-134 |
Rooms
| Level | Type | Length | Width | Dimensions |
|---|---|---|---|---|
| Second Level | 3pc Bathroom | 5'6'' x 9'10'' | ||
| Second Level | Full Bathroom | 7'7'' x 8'7'' | ||
| Second Level | Bedroom | 9'11'' x 14'0'' | ||
| Second Level | Bedroom | 10'0'' x 15'7'' | ||
| Second Level | Primary Bedroom | 13'11'' x 16'9'' | ||
| Main Level | Utility Room | 5'1'' x 3'8'' | ||
| Main Level | 3pc Bathroom | 9'0'' x 5'6'' | ||
| Main Level | Bedroom | 13'0'' x 10'9'' | ||
| Main Level | Kitchen | 8'0'' x 11'10'' | ||
| Main Level | Dining Room | 8'9'' x 13'3'' | ||
| Main Level | Living Room | 13'0'' x 15'5'' |
Utilities
| Electricity | Available |
| Natural Gas | Available |
https://www.realtor.ca/real-estate/26248778/171-snowbridge-way-unit-228-the-blue-mountains
Interested?
Contact us for more information

Patrick Egan
Salesperson
https//ca.linkedin.com/in/apatrickegan
www.twitter.com/mountainsre
330 First Street - Unit B
Collingwood, Ontario L9Y 1B4
(705) 445-5520
www.locationsnorth.com
Vivienne Bent
Salesperson
(705) 445-1545
www.patrickegan.com
https://www.instagram.com/viviennebentrealestate/

330 First Street
Collingwood, Ontario L9Y 1B4
(705) 445-5520
(705) 445-1545
locationsnorth.com
No Favourites Found

The trademarks REALTOR®, REALTORS®, and the REALTOR® logo are controlled by The Canadian Real Estate Association (CREA) and identify real estate professionals who are members of CREA. The trademarks MLS®, Multiple Listing Service® and the associated logos are owned by The Canadian Real Estate Association (CREA) and identify the quality of services provided by real estate professionals who are members of CREA. The trademark DDF® is owned by The Canadian Real Estate Association (CREA) and identifies CREA's Data Distribution Facility (DDF®)
December 15 2023 02:01:05
Muskoka Haliburton Orillia – The Lakelands Association of REALTORS®
Royal LePage Locations North (Collingwood Unit B) Brokerage, Royal LePage Locations North (Collingwood), Brokerage

