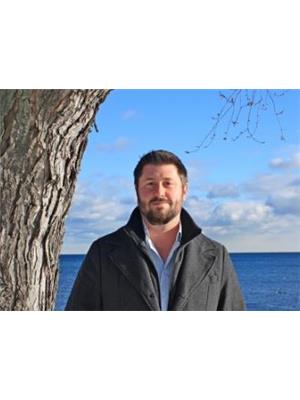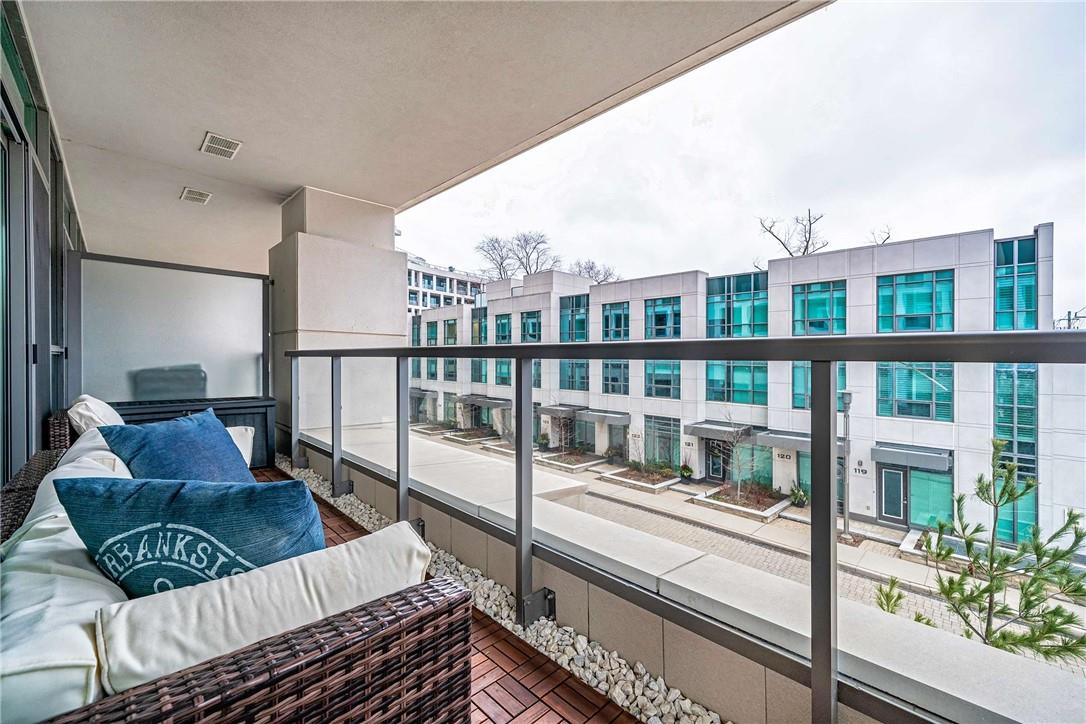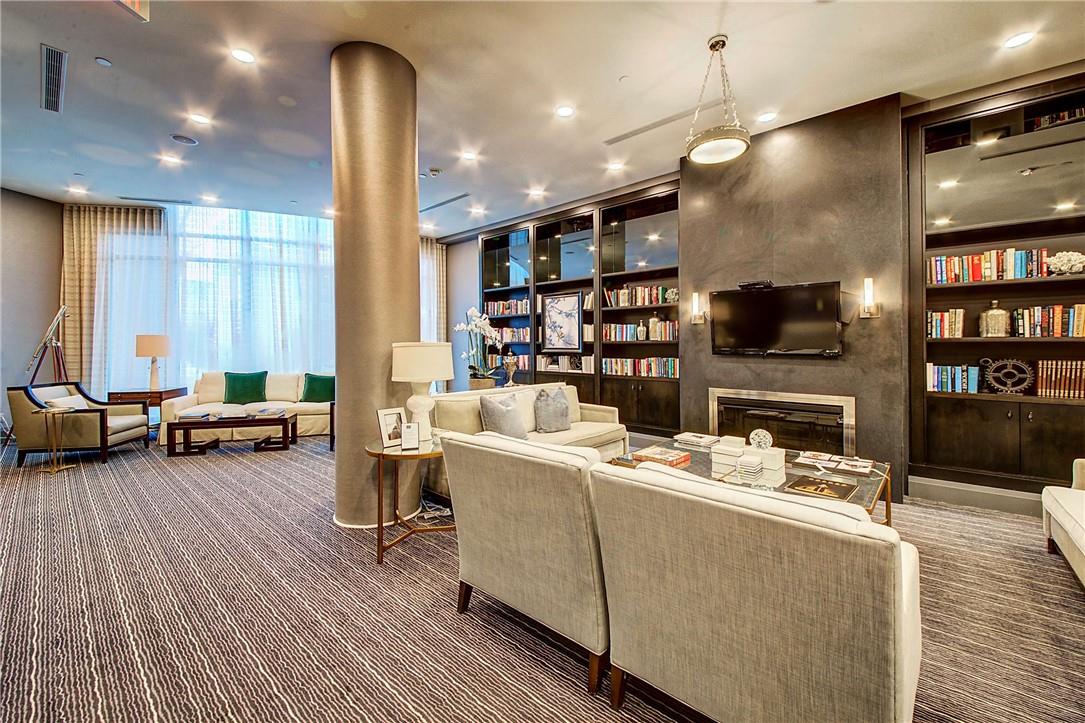11 Bronte Road, Unit #206 Oakville, Ontario L6L 0E1
$1,299,000Maintenance,
$881.20 Monthly
Maintenance,
$881.20 MonthlyLakeside living in the heart of Bronte Village in this luxury move-in ready corner unit boasting a ‘one of a kind’ floor plan in the sought-after Shores Condominiums. 976 sqft Latitude model- 2 bdr + den, 2 bth & 2 terraces (124 sqft) & 2 lockers. Design by Brian Gluckstein, 9ft ceilings, surround windows, open concept kitchen/dining/living. Upgrades; hardwood floors, window coverings, backsplash, fixtures & fireplace. Amenities: rooftop pool/hot tub & BBQ terrace/dining area with scenic lookouts of Bronte Harbour, gym/yoga studio, sauna, library, theatre, pool table, 3 party rooms, guest suite, car wash, dog grooming station & 24hr Concierge. Ideal location just steps to waterfront boardwalk, marina, trails, coffee, wine bar, restaurants, shops, groceries & pharmacy! Come see what all the buzz is about along the shores of Bronte. (id:49444)
Property Details
| MLS® Number | H4180716 |
| Property Type | Single Family |
| Amenities Near By | Marina |
| Equipment Type | None |
| Features | Park Setting, Park/reserve, Beach, Balcony, No Driveway, Guest Suite |
| Parking Space Total | 1 |
| Rental Equipment Type | None |
| Water Front Type | Waterfront |
Building
| Bathroom Total | 2 |
| Bedrooms Above Ground | 2 |
| Bedrooms Total | 2 |
| Amenities | Car Wash, Exercise Centre, Guest Suite, Party Room |
| Basement Development | Unfinished |
| Basement Type | None (unfinished) |
| Constructed Date | 2012 |
| Construction Material | Concrete Block, Concrete Walls |
| Cooling Type | Central Air Conditioning |
| Exterior Finish | Concrete |
| Foundation Type | Poured Concrete |
| Heating Fuel | Natural Gas |
| Heating Type | Forced Air |
| Stories Total | 1 |
| Size Exterior | 976 Sqft |
| Size Interior | 976 Ft2 |
| Type | Apartment |
| Utility Water | Municipal Water |
Parking
| Underground |
Land
| Access Type | River Access |
| Acreage | No |
| Land Amenities | Marina |
| Sewer | Municipal Sewage System |
| Size Irregular | Common Elements |
| Size Total Text | Common Elements|under 1/2 Acre |
| Soil Type | Sand/gravel |
| Surface Water | Creek Or Stream |
Rooms
| Level | Type | Length | Width | Dimensions |
|---|---|---|---|---|
| Ground Level | Den | 10' 9'' x 8' 5'' | ||
| Ground Level | 3pc Bathroom | Measurements not available | ||
| Ground Level | Bedroom | 9' '' x 9' 1'' | ||
| Ground Level | 4pc Ensuite Bath | Measurements not available | ||
| Ground Level | Primary Bedroom | 9' 1'' x 11' 6'' | ||
| Ground Level | Living Room/dining Room | 10' 9'' x 23' 8'' | ||
| Ground Level | Eat In Kitchen | 9' 6'' x 9' 3'' | ||
| Ground Level | Foyer | Measurements not available |
https://www.realtor.ca/real-estate/26306653/11-bronte-road-unit-206-oakville
Contact Us
Contact us for more information

Andrew Rymes
Salesperson
(905) 335-1659
Suite#200-3060 Mainway
Burlington, Ontario L7M 1A3
(905) 335-3042
(905) 335-1659
www.royallepageburlington.ca




































