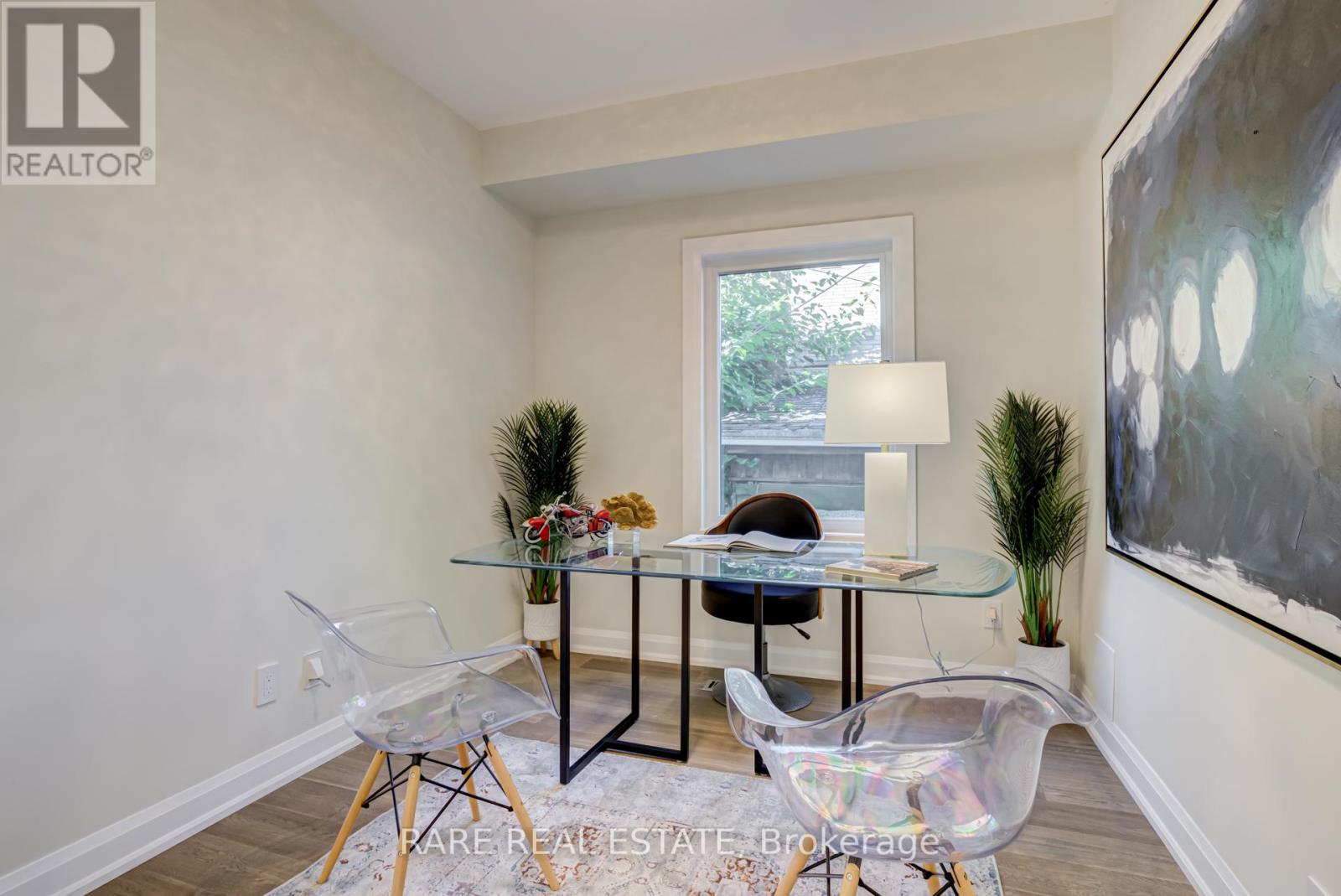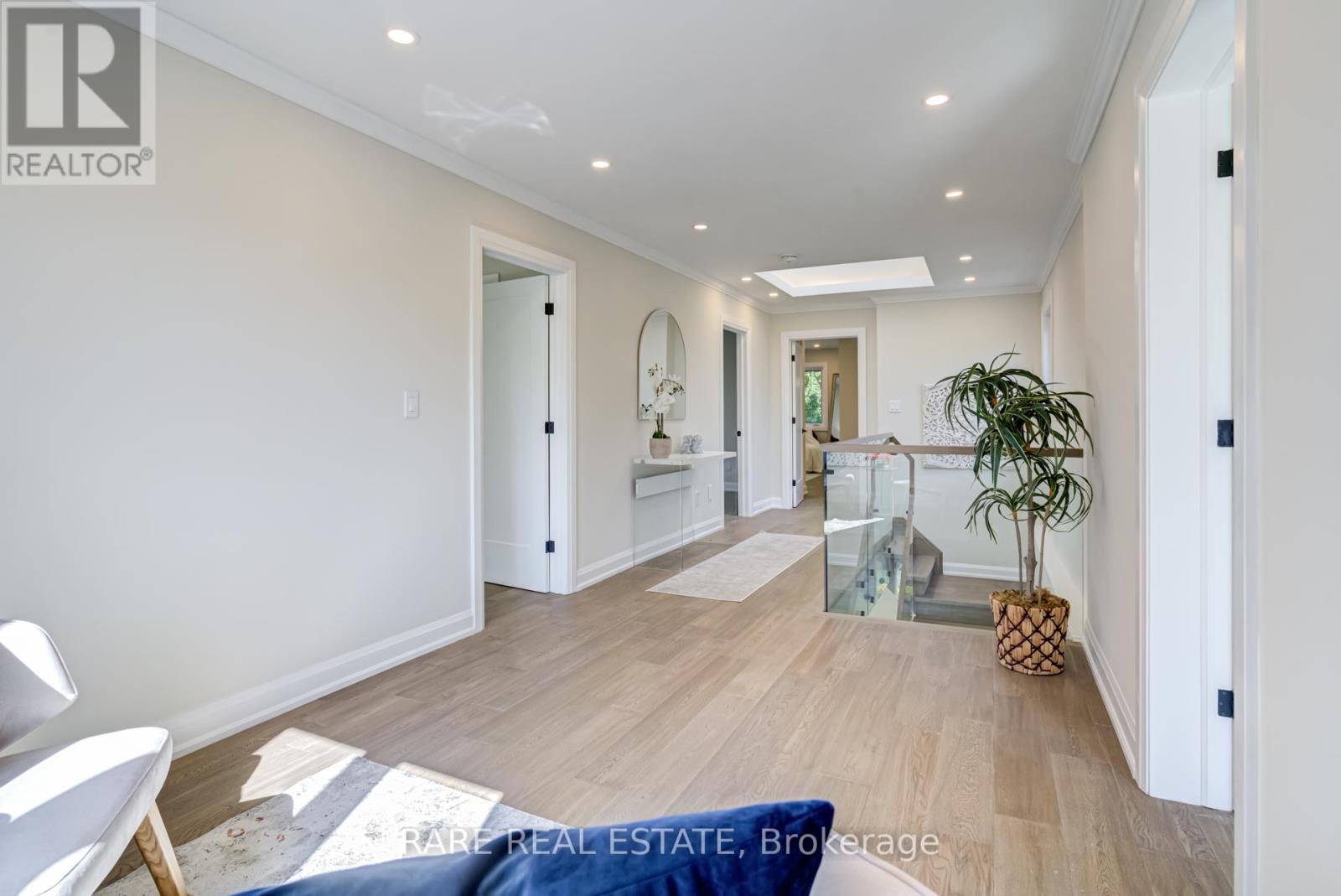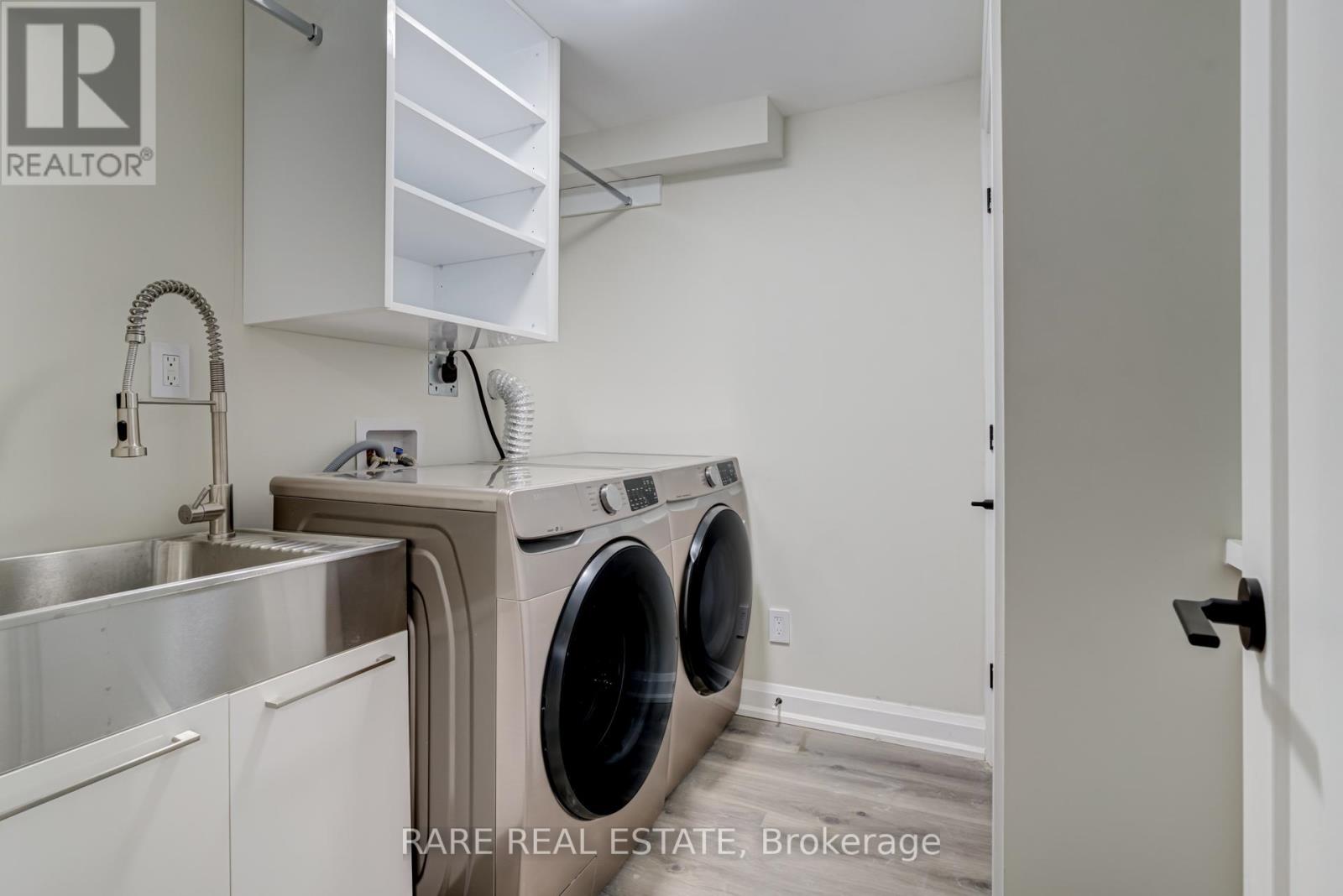168 Haddington Ave Toronto, Ontario M5M 2P6
$2,550,000
Absolutely stunning modern home located in one of the most prestigious neighbourhoods, Bedford Park. $$$ Hundreds of Thousands spent in renovations & upgrades to the entire home. Fully renovated from top to bottom. This immaculate home is situated on a 46 x 130 feet lot, featuring a bright and spacious open concept layout. Hardwood floors throughout, main floor office and high end finishes. The family room has custom built-ins, fireplace and a walkout to an entertainer's dream backyard. Beautiful clean and sleek gourmet kitchen with stainless steel appliances and centre island. Primary bedroom features a massive walk-in closet and ensuite. Generous sized bedrooms on second level, each bedroom has it's own ensuite. Finished open concept basement with high ceilings includes bedroom and bathroom. Steps to shops and restaurants on Avenue Rd, transit, top rated schools, parks and easy access to highways and so much more.**** EXTRAS **** All existing appliances: fridge, stove, rangehood, built-in microwave & dishwasher. Washer & dryer. All existing electrical light fixtures and window coverings. (id:49444)
Property Details
| MLS® Number | C7008360 |
| Property Type | Single Family |
| Community Name | Bedford Park-Nortown |
| Parking Space Total | 5 |
Building
| Bathroom Total | 6 |
| Bedrooms Above Ground | 4 |
| Bedrooms Below Ground | 1 |
| Bedrooms Total | 5 |
| Basement Development | Finished |
| Basement Type | Full (finished) |
| Construction Style Attachment | Detached |
| Cooling Type | Central Air Conditioning |
| Exterior Finish | Brick, Vinyl Siding |
| Fireplace Present | Yes |
| Heating Fuel | Natural Gas |
| Heating Type | Forced Air |
| Stories Total | 2 |
| Type | House |
Parking
| Attached Garage |
Land
| Acreage | No |
| Size Irregular | 46 X 130 Ft |
| Size Total Text | 46 X 130 Ft |
Rooms
| Level | Type | Length | Width | Dimensions |
|---|---|---|---|---|
| Second Level | Primary Bedroom | Measurements not available | ||
| Second Level | Bedroom 2 | Measurements not available | ||
| Second Level | Bedroom 3 | Measurements not available | ||
| Second Level | Bedroom 4 | Measurements not available | ||
| Second Level | Den | Measurements not available | ||
| Basement | Recreational, Games Room | Measurements not available | ||
| Basement | Recreational, Games Room | Measurements not available | ||
| Main Level | Living Room | Measurements not available | ||
| Main Level | Dining Room | Measurements not available | ||
| Main Level | Office | Measurements not available | ||
| Main Level | Kitchen | Measurements not available | ||
| Main Level | Family Room | Measurements not available |
https://www.realtor.ca/real-estate/26068865/168-haddington-ave-toronto-bedford-park-nortown
Contact Us
Contact us for more information

Justin Bregman
Salesperson
1701 Avenue Rd
Toronto, Ontario M5M 3Y3
(416) 233-2071
David Zemelman
Salesperson
1701 Avenue Rd
Toronto, Ontario M5M 3Y3
(416) 233-2071










































