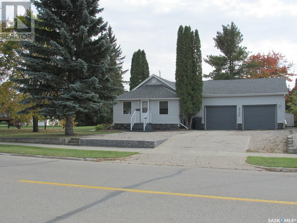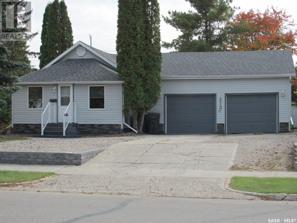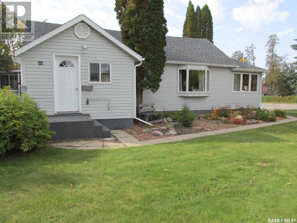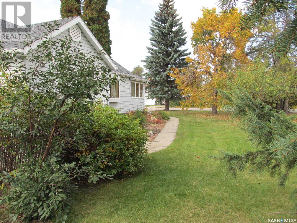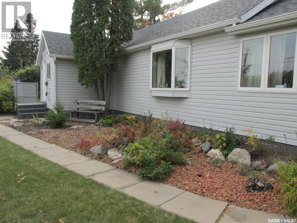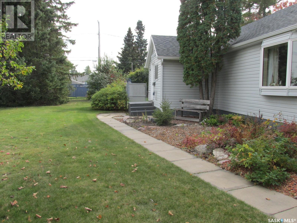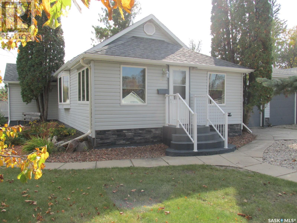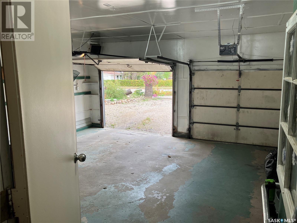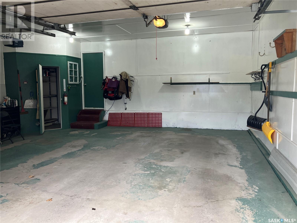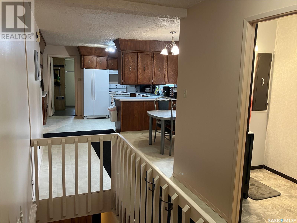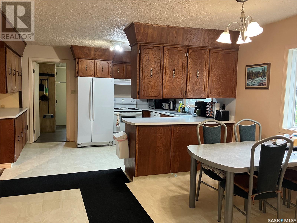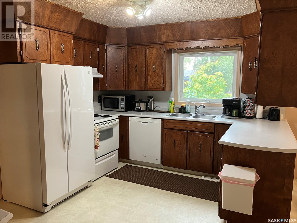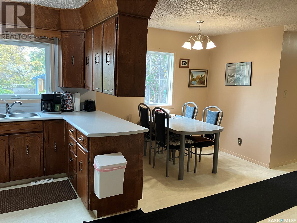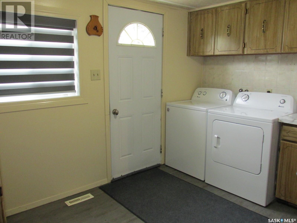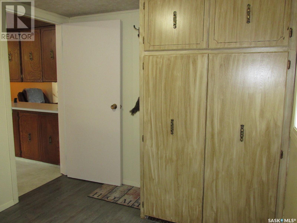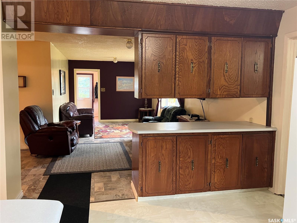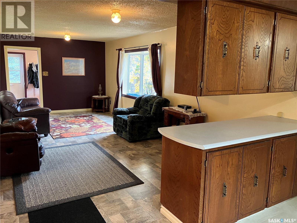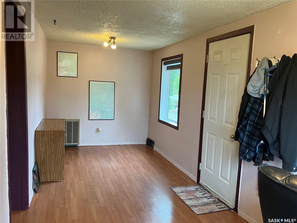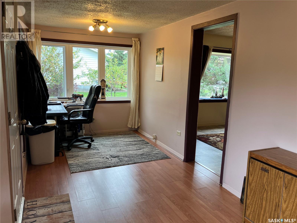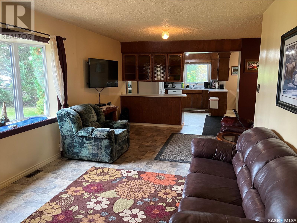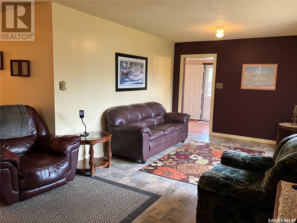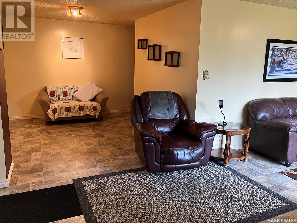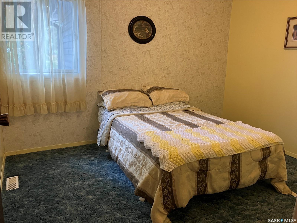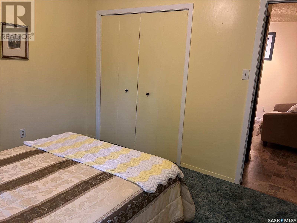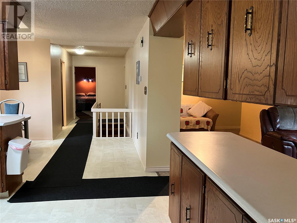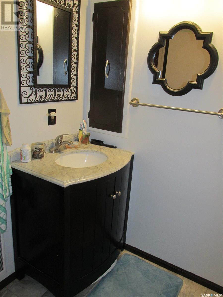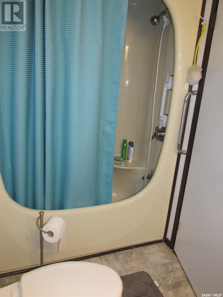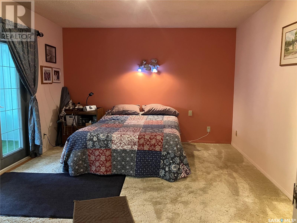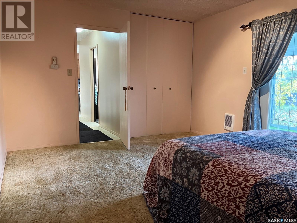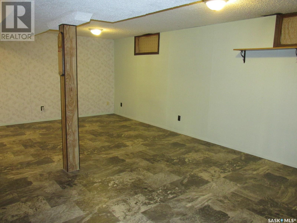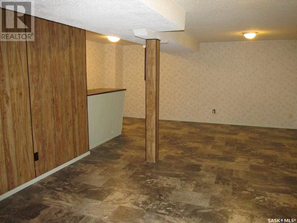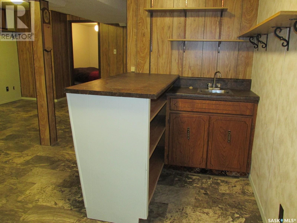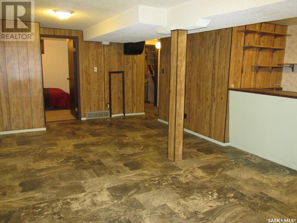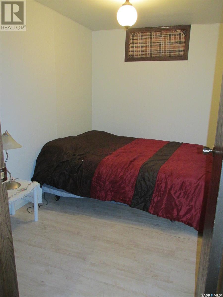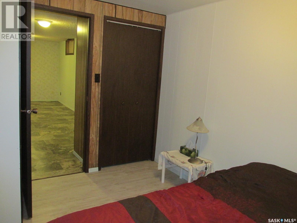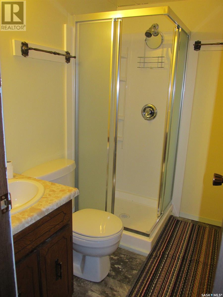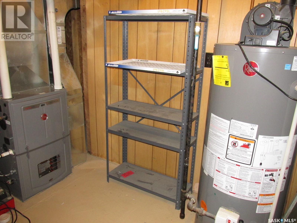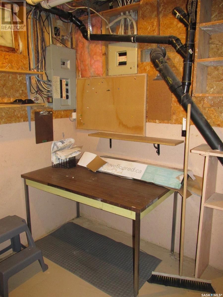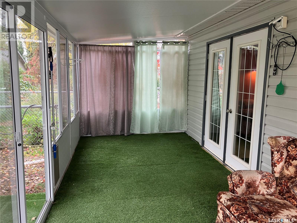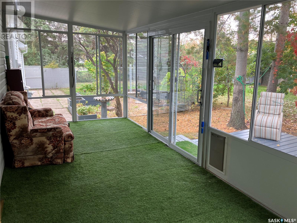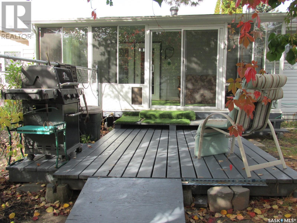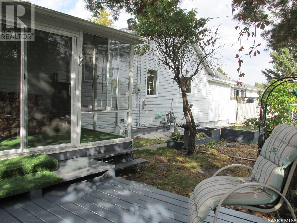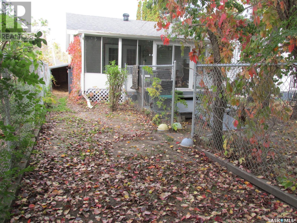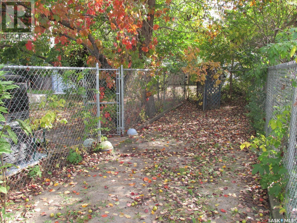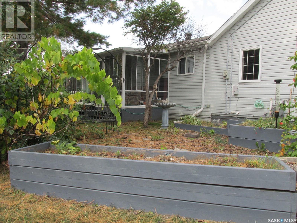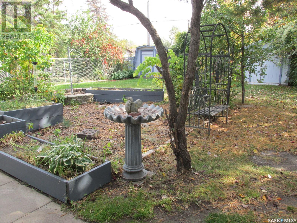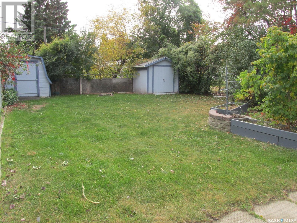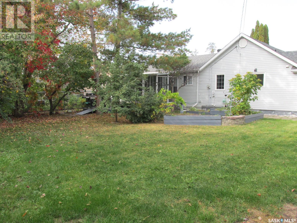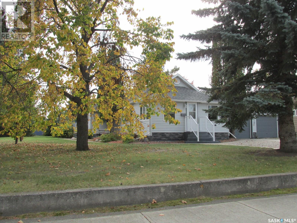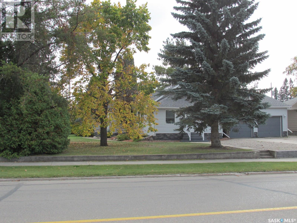210 Maple Road E Nipawin, Saskatchewan S0E 1E0
$219,000
This well maintained property is located on a beautifully landscaped 0.33 acre lot with 96 ft frontage. This home is pet-friendly with the fenced yard and a dog run. Outside you will find apple trees, cherry, Saskatoons, haskap, plum, apricot and more. There is a natural gas BBQ hookup on the deck, plus a sunroom off the primary bedroom! Inside you will find 2 bedrooms 2 baths and a den, main floor laundry and ample space to entertain your guests. Upgrades include windows, siding, flooring, high efficiency furnace and more. Enjoy having a heated attached double garage! Furnishings might be negotiated as part of the sale. Intrigued? Call or text to book a personal tour! (id:49444)
Property Details
| MLS® Number | SK941111 |
| Property Type | Single Family |
| Features | Treed, Rectangular, Double Width Or More Driveway |
| Structure | Deck |
Building
| Bathroom Total | 2 |
| Bedrooms Total | 2 |
| Appliances | Washer, Refrigerator, Dishwasher, Dryer, Humidifier, Window Coverings, Garage Door Opener Remote(s), Hood Fan, Storage Shed, Stove |
| Architectural Style | Bungalow |
| Constructed Date | 1925 |
| Heating Fuel | Electric, Natural Gas |
| Heating Type | Forced Air |
| Stories Total | 1 |
| Size Interior | 1,453 Ft2 |
| Type | House |
Parking
| Attached Garage | |
| Gravel | |
| Heated Garage | |
| Parking Space(s) | 4 |
Land
| Acreage | No |
| Fence Type | Fence |
| Landscape Features | Lawn |
| Size Frontage | 96 Ft |
| Size Irregular | 0.33 |
| Size Total | 0.33 Ac |
| Size Total Text | 0.33 Ac |
Rooms
| Level | Type | Length | Width | Dimensions |
|---|---|---|---|---|
| Basement | Family Room | 22 ft ,4 in | 12 ft ,7 in | 22 ft ,4 in x 12 ft ,7 in |
| Basement | Den | 8 ft ,8 in | 11 ft ,1 in | 8 ft ,8 in x 11 ft ,1 in |
| Basement | 3pc Bathroom | 7 ft | 4 ft ,7 in | 7 ft x 4 ft ,7 in |
| Basement | Utility Room | 8 ft ,7 in | 7 ft ,8 in | 8 ft ,7 in x 7 ft ,8 in |
| Main Level | Kitchen | 12 ft ,3 in | 10 ft ,5 in | 12 ft ,3 in x 10 ft ,5 in |
| Main Level | Dining Room | 8 ft ,7 in | 11 ft ,9 in | 8 ft ,7 in x 11 ft ,9 in |
| Main Level | Living Room | 22 ft ,9 in | 11 ft | 22 ft ,9 in x 11 ft |
| Main Level | Dining Nook | 12 ft | 9 ft ,10 in | 12 ft x 9 ft ,10 in |
| Main Level | Office | 19 ft ,1 in | 7 ft ,6 in | 19 ft ,1 in x 7 ft ,6 in |
| Main Level | Laundry Room | 11 ft ,8 in | 8 ft ,6 in | 11 ft ,8 in x 8 ft ,6 in |
| Main Level | Bedroom | 11 ft ,11 in | 15 ft ,4 in | 11 ft ,11 in x 15 ft ,4 in |
| Main Level | Bedroom | 11 ft ,6 in | 10 ft | 11 ft ,6 in x 10 ft |
| Main Level | 4pc Bathroom | 6 ft ,7 in | 4 ft ,11 in | 6 ft ,7 in x 4 ft ,11 in |
https://www.realtor.ca/real-estate/25923437/210-maple-road-e-nipawin
Contact Us
Contact us for more information

Yuriy Danyliuk
Salesperson
www.remaxbluechip.ca
32 Smith Street East
Yorkton, Saskatchewan S3N 3X5
(306) 783-6666
(306) 782-4446

