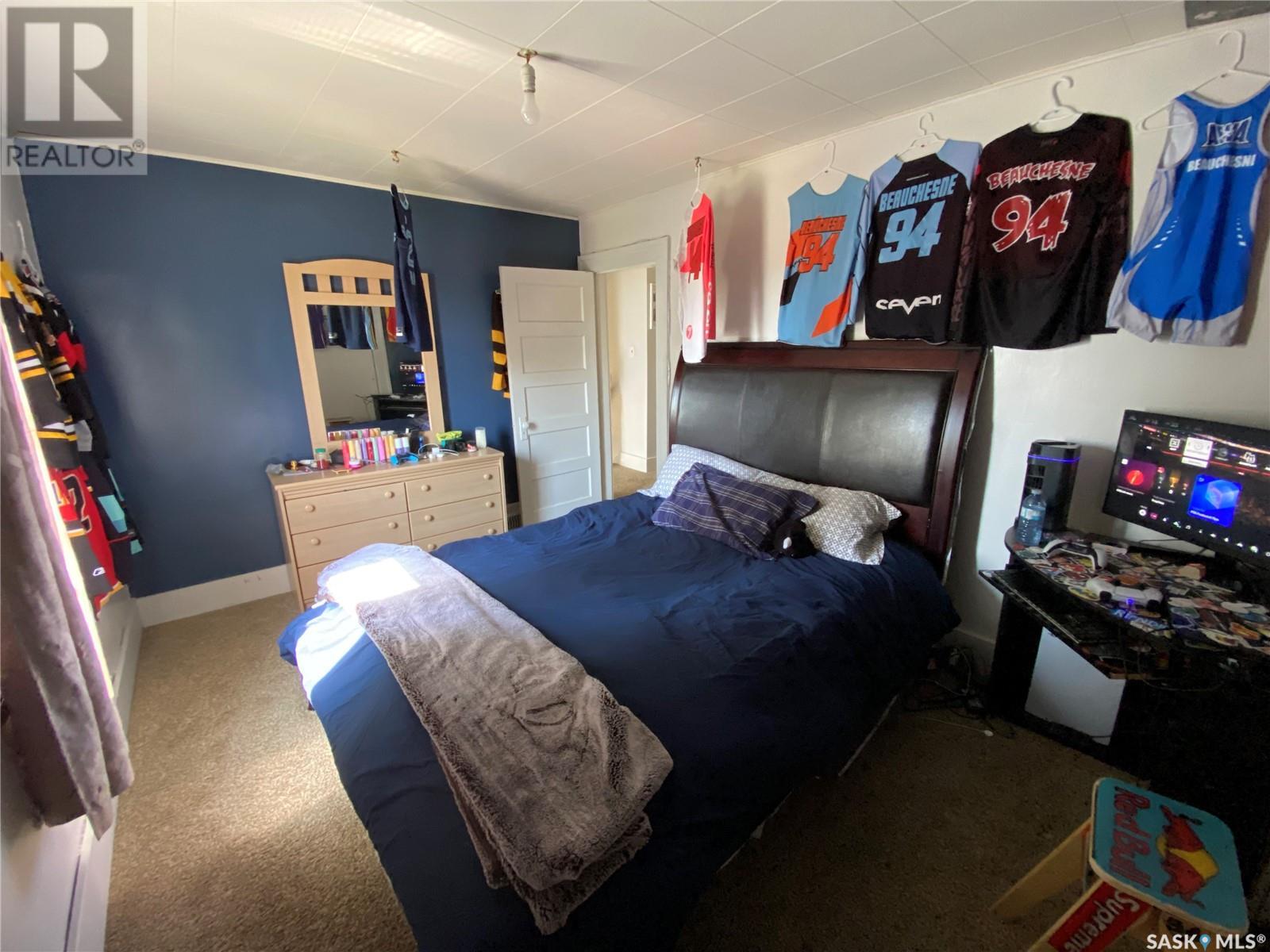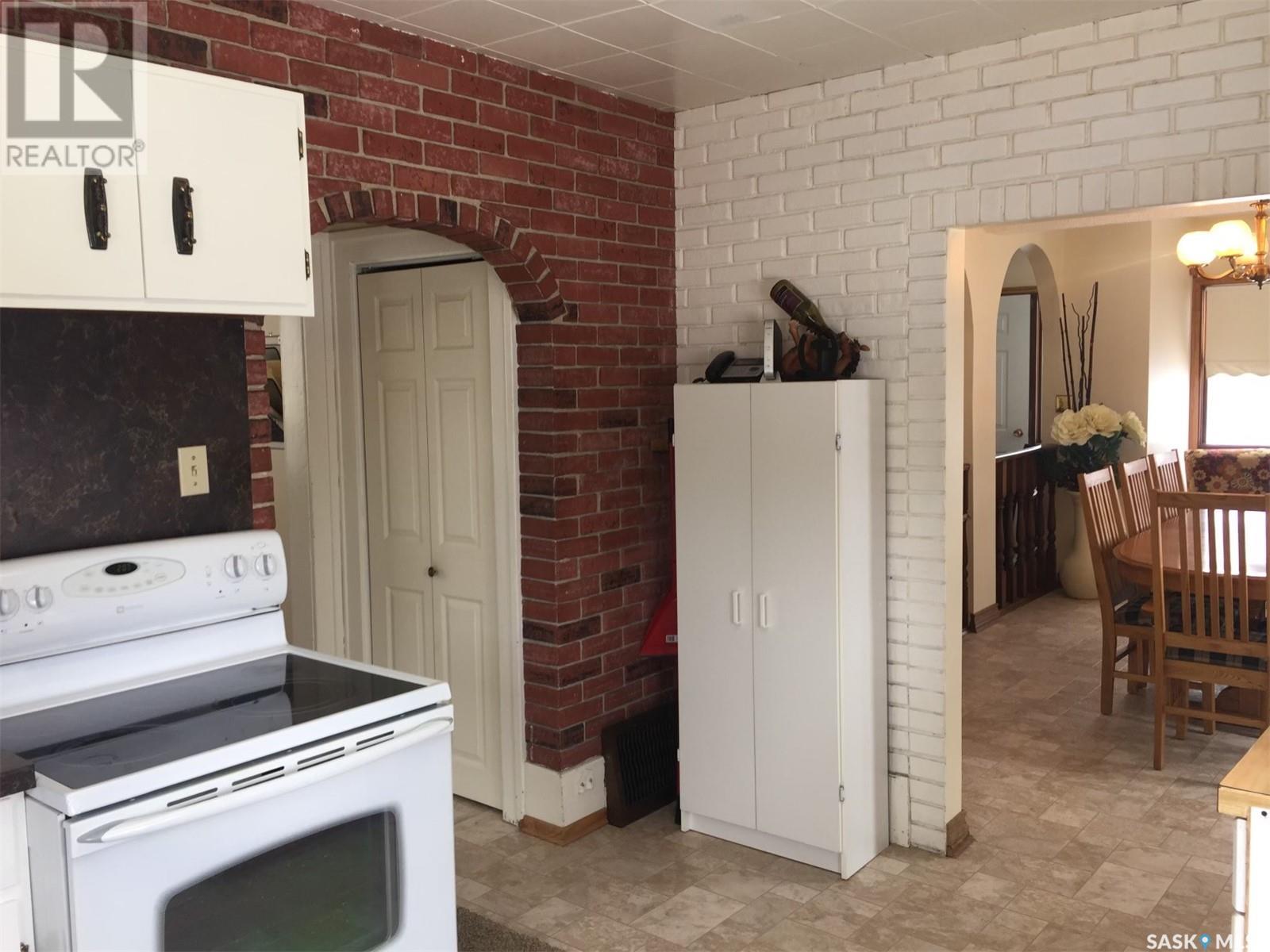Acreage Adjoining Assiniboia To The West Lake Of The Rivers Rm No. 72, Saskatchewan S0H 0B0
$317,000
Located in the RM Lake of the Rivers #72, adjoining the Town of Assiniboia. This property is close to 5 acres and has Town water and sewer. The 1 1/2 Storey Character home has lots of upgraded flooring throughout the home. The owner has installed a new 2-piece bath on the main floor and a full bath is being installed in the basement. It has the added convenience of a wood burning fireplace. Heating is supplied by a natural gas forced air furnace, complete with central air conditioning for cooling. The yard features a double detached heated garage that is perfect for the "Man Cave". Added to this is the 30 x 36 shop – heated and has plumbing for a bathroom, this could be used as an office, shop or could be finished into a 1 bedroom suite. If you want acreage living, but like to live close to Town, this property is for you. Very affordable RM taxes and Town water and sewer make this a very affordable property! The extra land is currently being cut and baled for hay. Contact the listing agent for more information! Don’t miss out on this great opportunity! (id:49444)
Property Details
| MLS® Number | SK944243 |
| Property Type | Single Family |
| Community Features | School Bus |
| Features | Acreage, Treed, Rectangular |
Building
| Bathroom Total | 3 |
| Bedrooms Total | 3 |
| Appliances | Washer, Refrigerator, Dryer, Window Coverings, Storage Shed, Stove |
| Constructed Date | 1930 |
| Cooling Type | Central Air Conditioning |
| Fireplace Fuel | Mixed |
| Fireplace Present | Yes |
| Fireplace Type | Conventional |
| Heating Fuel | Natural Gas |
| Heating Type | Forced Air |
| Stories Total | 2 |
| Size Interior | 1,247 Ft2 |
| Type | House |
Parking
| Detached Garage | |
| Gravel | |
| Heated Garage | |
| Parking Space(s) | 10 |
Land
| Acreage | Yes |
| Fence Type | Fence |
| Landscape Features | Lawn |
| Size Irregular | 4.85 |
| Size Total | 4.85 Sqft |
| Size Total Text | 4.85 Sqft |
Rooms
| Level | Type | Length | Width | Dimensions |
|---|---|---|---|---|
| Second Level | 4pc Bathroom | 6 ft ,4 in | 9 ft ,6 in | 6 ft ,4 in x 9 ft ,6 in |
| Second Level | Bedroom | 12 ft ,8 in | 6 ft ,2 in | 12 ft ,8 in x 6 ft ,2 in |
| Second Level | Bedroom | 9 ft | 9 ft | 9 ft x 9 ft |
| Second Level | Bedroom | 14 ft | 9 ft | 14 ft x 9 ft |
| Basement | Laundry Room | Measurements not available | ||
| Basement | Other | Measurements not available | ||
| Basement | Storage | Measurements not available | ||
| Basement | Utility Room | Measurements not available | ||
| Main Level | Kitchen | 13 ft | 9 ft ,3 in | 13 ft x 9 ft ,3 in |
| Main Level | Dining Room | 9 ft ,6 in | 17 ft | 9 ft ,6 in x 17 ft |
| Main Level | Living Room | 17 ft | 15 ft | 17 ft x 15 ft |
| Main Level | 2pc Bathroom | Measurements not available |
Contact Us
Contact us for more information

Dionne Tjeltveit
Broker
www.century21.ca/dionne.tjeltveit
72 High Street East
Moose Jaw, Saskatchewan S6H 0B8
(306) 694-1234
(306) 692-9633














