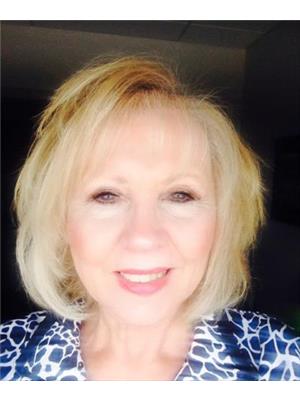LOADING
$749,900
Custom built home located on the North River, Clarke's Beach, offering you the potential of having your own private boat launch, giving you quick access to the ocean. Outstanding views, and privacy are yours in this charming home that offers many unique opportunities for you and your family. Enjoy your own inside in-ground pool, & hot tub, for all year entertainment. Enter this home through a gracious foyer leading your guests to sophisticated living areas: den or office space, a formal dining room opens to a warm comfortable vaulted living room with fireplace, a modern island kitchen with top of the line appliances, a cozy breakfast nook, to sit and enjoy the river views, The winding stairway opens to a large primary bedroom with its own fireplace and ensuite, plus 2 other good sized rooms. The basement area invites you a large recreation room, which is ideal for entertaining, older children or as a games room. This home also boasts a rare to find - 3 garages, plus another huge detached for storing your recreation vehicles. Once you see it you'll want to own it. A home for those accustomed to the best just an hours drive from St. John's! (id:49444)
Property Details
| MLS® Number | 1265430 |
| Property Type | Single Family |
| Pool Type | Inground Pool |
| Structure | Patio(s) |
Building
| Bathroom Total | 4 |
| Bedrooms Above Ground | 3 |
| Bedrooms Below Ground | 1 |
| Bedrooms Total | 4 |
| Appliances | Dishwasher, Refrigerator, Stove, Washer, Whirlpool, Dryer |
| Constructed Date | 2000 |
| Construction Style Attachment | Detached |
| Exterior Finish | Wood Shingles, Vinyl Siding |
| Fireplace Fuel | Propane |
| Fireplace Present | Yes |
| Fireplace Type | Insert |
| Fixture | Drapes/window Coverings |
| Flooring Type | Hardwood, Mixed Flooring |
| Foundation Type | Concrete |
| Half Bath Total | 1 |
| Heating Fuel | Oil |
| Stories Total | 2 |
| Size Interior | 4206 Sqft |
| Type | House |
| Utility Water | Municipal Water |
Parking
| Attached Garage |
Land
| Access Type | Boat Access |
| Acreage | No |
| Landscape Features | Landscaped |
| Sewer | Septic Tank |
| Size Irregular | .89 Acres |
| Size Total Text | .89 Acres|.5 - 9.99 Acres |
| Zoning Description | Res. |
Rooms
| Level | Type | Length | Width | Dimensions |
|---|---|---|---|---|
| Second Level | Bedroom | 11 x 11 | ||
| Second Level | Bedroom | 18x 10 | ||
| Second Level | Primary Bedroom | 15 x 15 | ||
| Basement | Utility Room | 12 x 12 | ||
| Basement | Storage | 12 x 9 | ||
| Basement | Recreation Room | 25 x 9 | ||
| Basement | Bedroom | 10 x 9 | ||
| Main Level | Laundry Room | 7 x 5 | ||
| Main Level | Bath (# Pieces 1-6) | 10 x 5 | ||
| Main Level | Not Known | 34 x 25 | ||
| Main Level | Dining Room | 12 x 10 | ||
| Main Level | Living Room/fireplace | 18 x 12 | ||
| Main Level | Not Known | 17 x 12 |
https://www.realtor.ca/real-estate/26278298/6-north-side-crescent-clarkes-beach
Interested?
Contact us for more information

Doreen Husk
(709) 726-4219
www.doreenhusk.com

40 Aberdeen Avenue
St. John's, Newfoundland & Labrador A1A 5T3
(709) 726-8300
(709) 726-4219
No Favourites Found

The trademarks REALTOR®, REALTORS®, and the REALTOR® logo are controlled by The Canadian Real Estate Association (CREA) and identify real estate professionals who are members of CREA. The trademarks MLS®, Multiple Listing Service® and the associated logos are owned by The Canadian Real Estate Association (CREA) and identify the quality of services provided by real estate professionals who are members of CREA. The trademark DDF® is owned by The Canadian Real Estate Association (CREA) and identifies CREA's Data Distribution Facility (DDF®)
December 15 2023 04:41:44
The Newfoundland & Labrador Association of REALTORS®
RE/MAX Realty Specialists



































