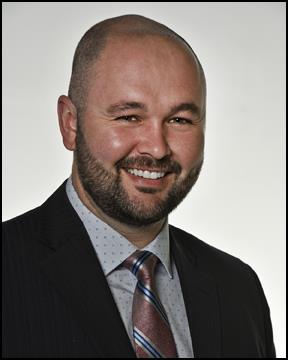82 Badcock Boulevard Bay Roberts, Newfoundland & Labrador A0A 1G0
$449,900
Welcome to 82 Badcock Boulevard, Bay Roberts. Built in 2011, this bungalow is centrally located in a family -friendly location close to schools and amenities. The property is situated on a corner lot with two paved driveways, has a 20' x 28' 1.5 storey detached garage, full town services, landscaped grounds, fenced rear yard and a view of Bay Roberts harbour from the back deck. The home has electric heat with the added comfort and efficiency of a mini split heat pump system on the main floor. The main floor has a spacious open concept custom kitchen with island, dining area, pantry and ceramic floor. There is a large living room, three - piece main bathroom, front porch area and a convenient laundry room adjacent to the porch with washer and dryer included. Each of the three bedrooms are generously sized and the primary bedroom has a three - piece ensuite and walk - in closet. The basement has a large rec room with custom bar, fourth bedroom, two - piece bathroom, second rec room and lots of storage space! (id:49444)
Property Details
| MLS® Number | 1265274 |
| Property Type | Single Family |
| View Type | Ocean View |
Building
| Bathroom Total | 3 |
| Bedrooms Above Ground | 3 |
| Bedrooms Below Ground | 1 |
| Bedrooms Total | 4 |
| Appliances | Dishwasher, Refrigerator, Stove, Washer, Dryer |
| Architectural Style | Bungalow |
| Constructed Date | 2011 |
| Construction Style Attachment | Detached |
| Exterior Finish | Vinyl Siding |
| Flooring Type | Ceramic Tile, Laminate |
| Foundation Type | Concrete |
| Half Bath Total | 1 |
| Heating Fuel | Electric |
| Heating Type | Baseboard Heaters |
| Stories Total | 1 |
| Size Interior | 3,112 Ft2 |
| Type | House |
| Utility Water | Municipal Water |
Parking
| Detached Garage |
Land
| Access Type | Year-round Access |
| Acreage | No |
| Landscape Features | Landscaped |
| Sewer | Municipal Sewage System |
| Size Irregular | 100' X 125' X 62' X 110' Approx |
| Size Total Text | 100' X 125' X 62' X 110' Approx |
| Zoning Description | Res |
Rooms
| Level | Type | Length | Width | Dimensions |
|---|---|---|---|---|
| Basement | Storage | 9.02 x 23.08 | ||
| Basement | Storage | 15.04 x 10.08 | ||
| Basement | Storage | 5.11 x 4.11 | ||
| Basement | Bedroom | 9.10 x 10.07 | ||
| Basement | Utility Room | 5.10 x 8 | ||
| Basement | Recreation Room | 20.11 x 16 | ||
| Basement | Bath (# Pieces 1-6) | 2 pc | ||
| Basement | Recreation Room | 13.02 x 23 | ||
| Main Level | Bedroom | 10 x 11 | ||
| Main Level | Bedroom | 10 x 11 | ||
| Main Level | Bath (# Pieces 1-6) | 3 pc | ||
| Main Level | Storage | Closet9.04x5.05 | ||
| Main Level | Ensuite | 3 pc | ||
| Main Level | Primary Bedroom | 14.10 x 14 | ||
| Main Level | Living Room | 17 x 17.03 | ||
| Main Level | Not Known | 4 x 4.07 | ||
| Main Level | Kitchen | 11 x 15.07 | ||
| Main Level | Dining Room | 9.08 x 15.07 | ||
| Main Level | Porch | 4.09 x 6 | ||
| Main Level | Laundry Room | 6 x 8 |
https://www.realtor.ca/real-estate/26244335/82-badcock-boulevard-bay-roberts
Contact Us
Contact us for more information

Brent Roach
(709) 579-5869
www.brentroach.ca
81 Kenmount Rd.
St. John's, Newfoundland & Labrador A1B 3P8
(709) 579-8106
(709) 579-5869
















































