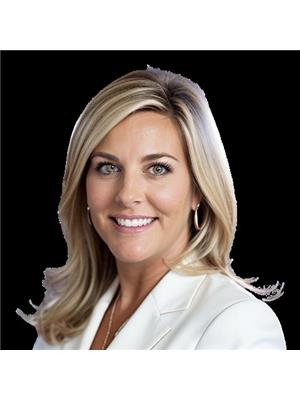7 Willow Bay Dr Springwater, Ontario L9X 0R2
$1,270,000
Step into your new family home in the sought-after village of Midhurst. This charming residence rests on an expansive estate-sized lot within a highly desired school district. Boasting 3+2 bedrooms and 4 bathrooms, this home is a true treasure. Noteworthy features encompass generous living spaces, a gourmet kitchen, elegant bedrooms, meticulously landscaped grounds, a charming community atmosphere, contemporary comfort and style, and easy access to nearby parks and nature. Several walkouts to fenced-in, pool-sized yard. The convenient proximity to amenities and establishments like RVH and Georgian College makes this location the perfect fusion of serenity and convenience. (id:49444)
Property Details
| MLS® Number | S7267692 |
| Property Type | Single Family |
| Community Name | Midhurst |
| Parking Space Total | 6 |
Building
| Bathroom Total | 4 |
| Bedrooms Above Ground | 3 |
| Bedrooms Below Ground | 2 |
| Bedrooms Total | 5 |
| Basement Development | Finished |
| Basement Type | N/a (finished) |
| Construction Style Attachment | Detached |
| Cooling Type | Central Air Conditioning |
| Exterior Finish | Brick |
| Fireplace Present | Yes |
| Heating Fuel | Natural Gas |
| Heating Type | Forced Air |
| Stories Total | 2 |
| Type | House |
Parking
| Attached Garage |
Land
| Acreage | No |
| Sewer | Septic System |
| Size Irregular | 115 X 135 Ft |
| Size Total Text | 115 X 135 Ft |
Rooms
| Level | Type | Length | Width | Dimensions |
|---|---|---|---|---|
| Second Level | Primary Bedroom | 4.39 m | 3.56 m | 4.39 m x 3.56 m |
| Second Level | Bedroom 2 | 3.17 m | 3.61 m | 3.17 m x 3.61 m |
| Second Level | Bedroom 3 | 3.02 m | 4.39 m | 3.02 m x 4.39 m |
| Basement | Recreational, Games Room | 11.4 m | 4.19 m | 11.4 m x 4.19 m |
| Basement | Bedroom | 3.73 m | 3.28 m | 3.73 m x 3.28 m |
| Basement | Bedroom | 2.51 m | 3.3 m | 2.51 m x 3.3 m |
| Basement | Office | 2.41 m | 3.3 m | 2.41 m x 3.3 m |
| Main Level | Kitchen | 3.81 m | 3.4 m | 3.81 m x 3.4 m |
| Main Level | Eating Area | 2.9 m | 5.56 m | 2.9 m x 5.56 m |
| Main Level | Family Room | 5.16 m | 3 m | 5.16 m x 3 m |
| Main Level | Living Room | 4.55 m | 3.38 m | 4.55 m x 3.38 m |
| Main Level | Dining Room | 3.68 m | 3.61 m | 3.68 m x 3.61 m |
Utilities
| Natural Gas | Installed |
| Electricity | Installed |
| Cable | Installed |
https://www.realtor.ca/real-estate/26240749/7-willow-bay-dr-springwater-midhurst
Contact Us
Contact us for more information

Cheryl Cheslea
Salesperson
(705) 817-2055
www.CherylCheslea.com
152 Bayfield Street Unit 200
Barrie, Ontario L4M 3B5
(705) 722-7100
(705) 722-5246
HTTP://www.remaxchay.com









































