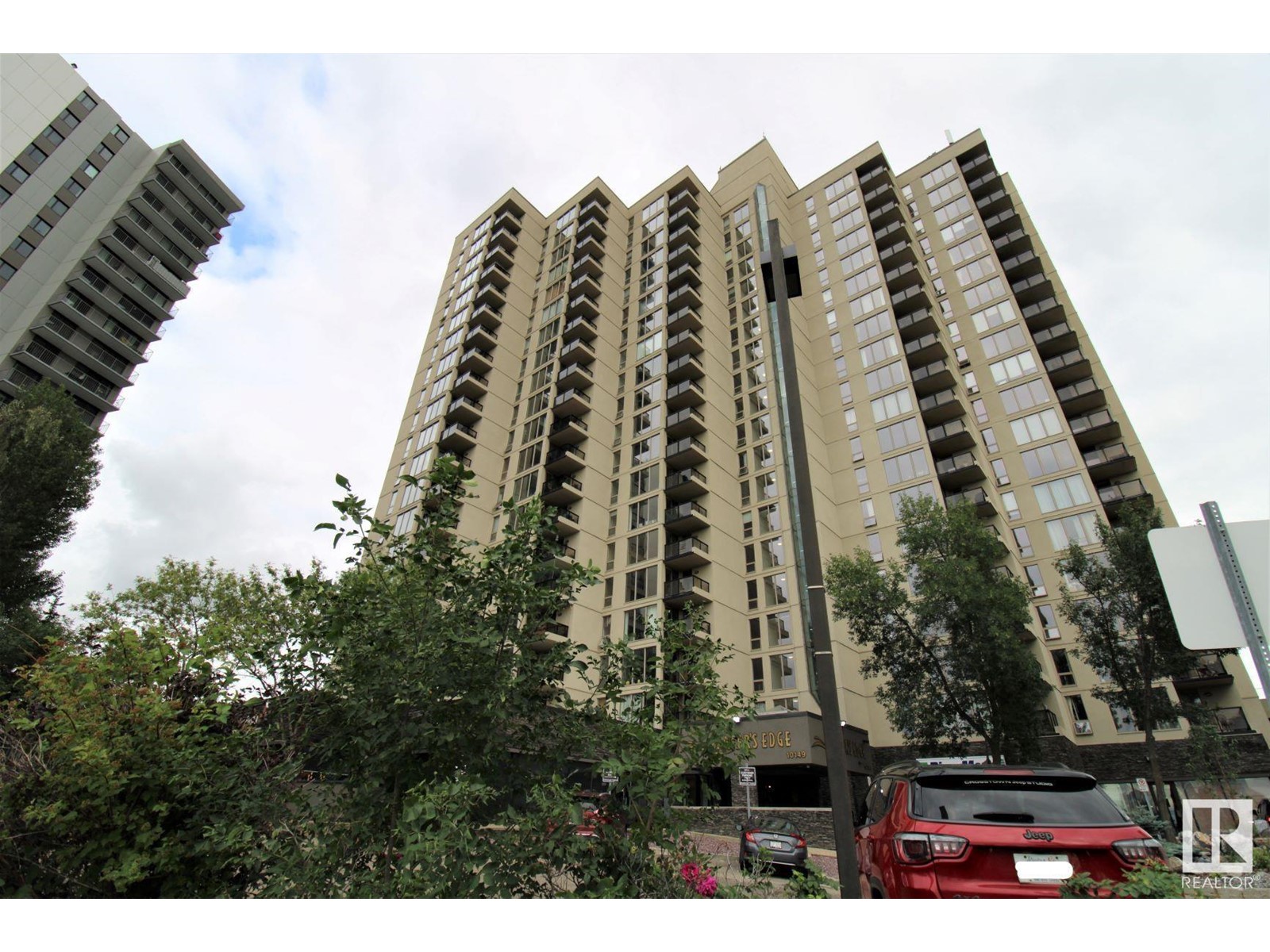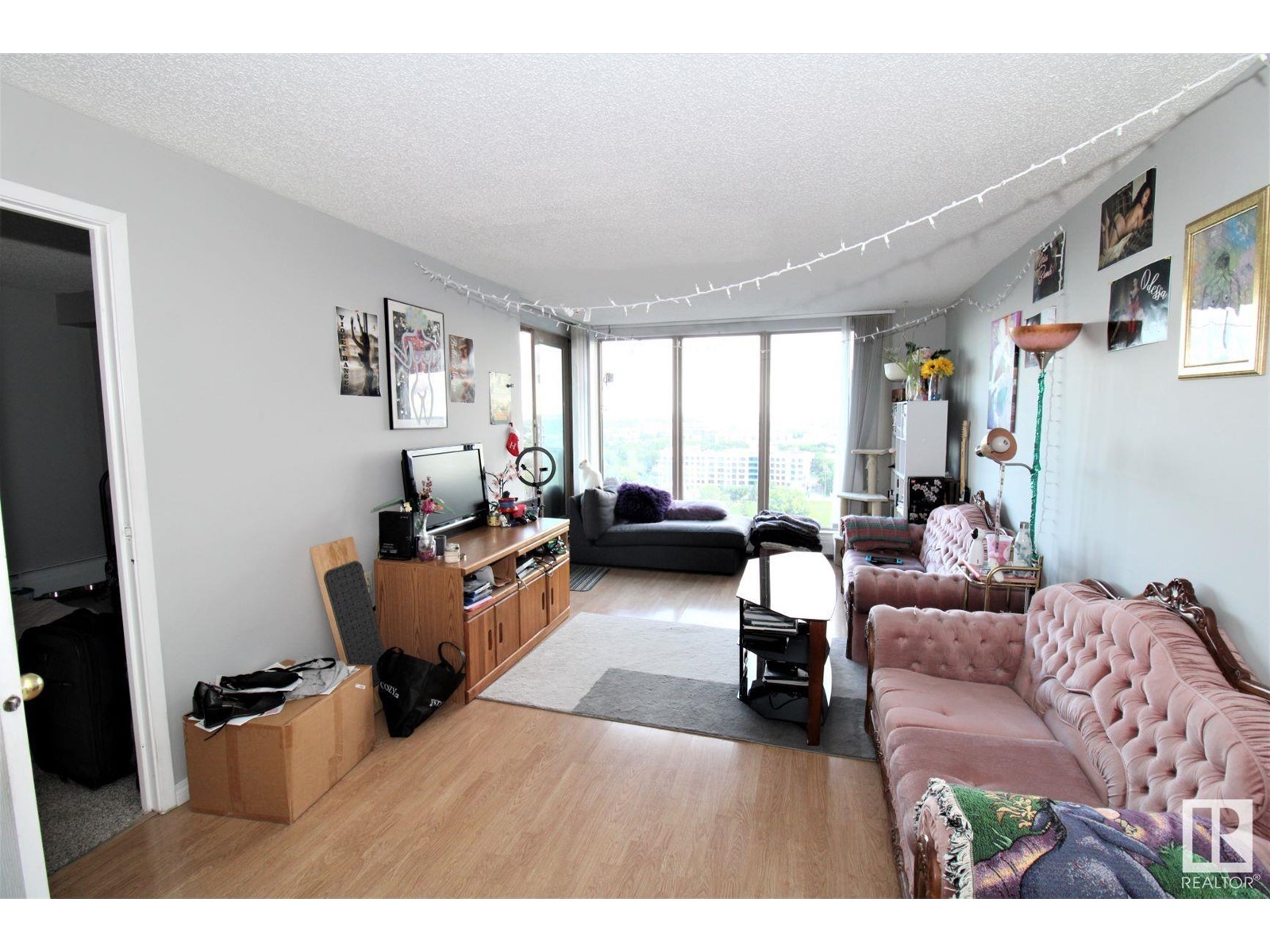#1510 10149 Saskatchewan Dr Nw Edmonton, Alberta T6Z 6B6
$194,900Maintenance, Heat, Insurance, Landscaping, Other, See Remarks, Property Management, Water
$709 Monthly
Maintenance, Heat, Insurance, Landscaping, Other, See Remarks, Property Management, Water
$709 MonthlyWelcome to Waters Edge in Strathcona. This well-maintained unit offers 2 bedrooms and 2 bathrooms. As you enter the unit through spacious foyer, there is kitchen on to your left and as you go straight, there is spacious living room with full wall length windows and access to balcony. Master bedroom comes with WI closet and 4 pc bathroom. There is one more spacious bedroom and 4 pc bath. Steps away from river valley. Perfect for first time home buyers or investors (id:49444)
Property Details
| MLS® Number | E4353171 |
| Property Type | Single Family |
| Neigbourhood | Strathcona |
| Amenities Near By | Public Transit, Schools, Shopping |
| Features | See Remarks |
| View Type | Valley View, City View |
Building
| Bathroom Total | 2 |
| Bedrooms Total | 2 |
| Appliances | Dishwasher, Hood Fan, Microwave, Refrigerator, Stove, Window Coverings |
| Basement Type | None |
| Constructed Date | 1981 |
| Heating Type | Hot Water Radiator Heat |
| Size Interior | 85.2 M2 |
| Type | Apartment |
Parking
| Parkade |
Land
| Acreage | No |
| Land Amenities | Public Transit, Schools, Shopping |
| Size Irregular | 42.02 |
| Size Total | 42.02 M2 |
| Size Total Text | 42.02 M2 |
Rooms
| Level | Type | Length | Width | Dimensions |
|---|---|---|---|---|
| Main Level | Living Room | 3.5m x 5.7m | ||
| Main Level | Dining Room | 2.3m x 4.2m | ||
| Main Level | Kitchen | 3.3m x 3.2m | ||
| Main Level | Primary Bedroom | 3.4m x 3.7m | ||
| Main Level | Bedroom 2 | 2.8m x 5.7m |
https://www.realtor.ca/real-estate/25915645/1510-10149-saskatchewan-dr-nw-edmonton-strathcona
Contact Us
Contact us for more information
Deepak Chopra
Broker
www.savemaxedge.ca/
www.facebook.com/DeepakChopraRealtor/
Unit #10-12, 3908 97 St Nw
Edmonton, Alberta T6E 6N2
(780) 250-2414






























