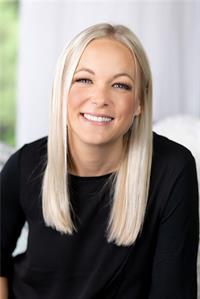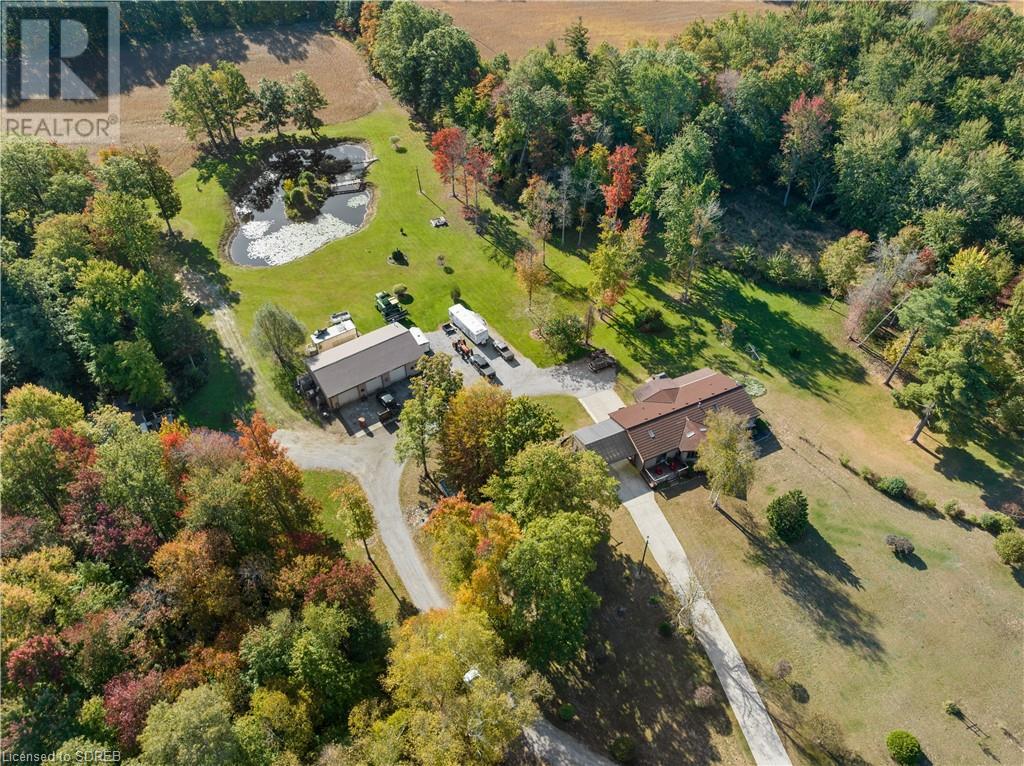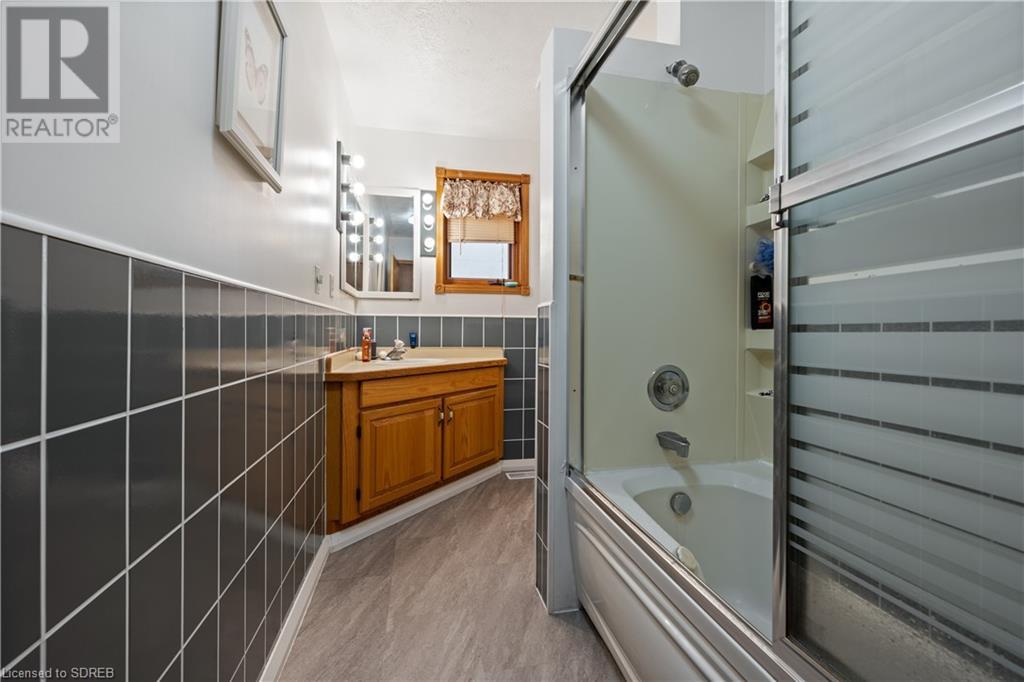1410 Charlotteville 8 Road Simcoe, Ontario N3Y 4K5
$1,599,000
A country retreat with 49 acres! Minutes from Simcoe, this country property features a 3 + 1 bedroom home, approximately 11 acres of lawn with a beautiful pond, 12 acres of Carolinian forest and 26 acres of workable land, currently planted with cash crops. The house is around 2100 square feet and has a large eat-in kitchen, a spacious living room with gas fireplace and a walk-out basement. There is also a beautiful sunroom overlooking the property and a 2 car attached garage with newer doors. Some updates over the past few years include furnace, A/C and flooring. In addition to the house, there is a heated workshop with 3 roll up doors. There is a gas well on the property that heats the house and shop. This property has it all: close to town, house, shop and land. Come see for yourself! (id:49444)
Property Details
| MLS® Number | 40499643 |
| Property Type | Agriculture |
| Equipment Type | Water Heater |
| Farm Type | Cash Crop, Hobby Farm |
| Features | Skylight |
| Parking Space Total | 10 |
| Rental Equipment Type | Water Heater |
Building
| Bathroom Total | 4 |
| Bedrooms Above Ground | 3 |
| Bedrooms Below Ground | 1 |
| Bedrooms Total | 4 |
| Appliances | Water Softener |
| Architectural Style | Bungalow |
| Basement Development | Finished |
| Basement Type | Full (finished) |
| Constructed Date | 1989 |
| Cooling Type | Central Air Conditioning |
| Exterior Finish | Aluminum Siding, Brick |
| Fireplace Present | Yes |
| Fireplace Total | 2 |
| Half Bath Total | 2 |
| Heating Fuel | Natural Gas |
| Heating Type | Forced Air |
| Stories Total | 1 |
| Size Interior | 2097 |
| Utility Water | Dug Well, Sand Point |
Parking
| Attached Garage | |
| Detached Garage |
Land
| Access Type | Road Access |
| Acreage | Yes |
| Cleared Total | 11 Ac |
| Sewer | Septic System |
| Size Frontage | 1188 Ft |
| Size Irregular | 49.53 |
| Size Total | 49.53 Ac|25 - 50 Acres |
| Size Total Text | 49.53 Ac|25 - 50 Acres |
| Soil Type | Sand/gravel |
| Zoning Description | A, Psw, Hl |
Rooms
| Level | Type | Length | Width | Dimensions |
|---|---|---|---|---|
| Basement | Bonus Room | 18'2'' x 10'4'' | ||
| Basement | 2pc Bathroom | Measurements not available | ||
| Basement | Bedroom | 16'8'' x 10'0'' | ||
| Basement | Recreation Room | 25'10'' x 17'8'' | ||
| Main Level | Sunroom | 40'0'' x 4'0'' | ||
| Main Level | 2pc Bathroom | Measurements not available | ||
| Main Level | Laundry Room | 15'0'' x 8'0'' | ||
| Main Level | Eat In Kitchen | 22'0'' x 20'0'' | ||
| Main Level | Living Room | 19'0'' x 37'0'' | ||
| Main Level | 4pc Bathroom | Measurements not available | ||
| Main Level | Bedroom | 10'0'' x 12'0'' | ||
| Main Level | Bedroom | 10'0'' x 12'0'' | ||
| Main Level | Full Bathroom | Measurements not available | ||
| Main Level | Primary Bedroom | 19'8'' x 13'6'' |
https://www.realtor.ca/real-estate/26169887/1410-charlotteville-8-road-simcoe
Contact Us
Contact us for more information

Robyn Kichler
Broker
(519) 426-2424
simcoerealty.com/find-a-realtor/realtor-profile/?a_id=8785
www.facebook.com/robynkichlerrealestate
ca.linkedin.com/in/robyn-kichler-66475784
www.instagram.com/robynkichlerrealestate/?hl=en
103 Queensway East
Simcoe, Ontario N3Y 4M5
(519) 426-0081
(519) 426-2424
www.simcoerealty.com/

















































