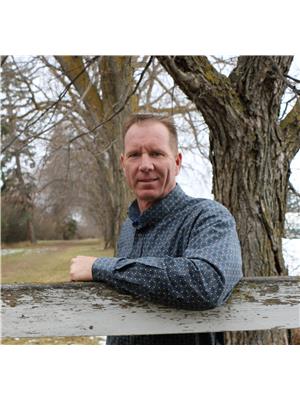40031 Range Road 254 Clive, Alberta T0C 0Y0
$449,000
Welcome to 40031 Range Road 254, Clive. This property is 4 acres +/- with a 1380 +/- sqft, 3-bedroom, 2-bathroom home that is ready for you to put your unique stamp on it and make it your own. This acreage features a large shop with a self-contained studio suite, smaller shop, and a barn. There is plenty of space for a hobby farm, small agricultural business or whatever you may desire. In a secluded but not remote location, you’re just 12 minutes from Lacombe, 14 minutes from Joffre, 20 minutes from Blackfalds, and under 30 minutes to Red Deer; allowing you to enjoy the peace and quiet of the countryside without sacrificing the convenience of the local amenities. The property itself is surrounded by well-established trees that provide privacy and create a tranquil living environment. This cozy space is perfect for raising a family. Upon entering the home, you are greeted by the traditional wood burning stove at the heart of this abode. The foyer is open to the main living room, which has plenty of light pouring in from the four large front-yard facing windows. The living room flows into the formal dining room by way of a double French door sized entry, allowing for ease of movement between spaces, while maintaining room definition. The formal dining room easily fits a table for six, and the nicely updated kitchen has stainless steel appliances, and a kitchen island with two bar seats. This thoughtful layout of tandem living spaces allows the whole family to be close together, while creating space for everyone to breathe. The laundry room is centrally located and has a bonus large walk linen closet for additional storage needs. The primary bedroom at the far end of the house features a walk-in closet, large 5-piece ensuite, and additional storage. While the other two bedrooms are located in the middle of the home with easy access to the shared 4-piece bathroom. The functional layout of the home and location makes this an ideal setting to raise a family. Other notable features of this home include a double car detached garage that is located just steps from your front door. A large well equipped stable for agricultural or recreational livestock, a large workshop with a lofted studio suite which is perfect for guest house or farm hand. The smaller shop can either be used for large equipment storage or as another standalone workspace. This property is the perfect opportunity to own your slice of functional paradise! New septic tank and field in 2013. (id:49444)
Property Details
| MLS® Number | A2090228 |
| Property Type | Single Family |
| Features | Other, French Door |
| Plan | 232- |
| Structure | Workshop, Shed |
Building
| Bathroom Total | 2 |
| Bedrooms Above Ground | 3 |
| Bedrooms Total | 3 |
| Appliances | Dishwasher, Stove, Washer & Dryer |
| Architectural Style | Bungalow |
| Basement Type | None |
| Constructed Date | 1986 |
| Construction Material | Wood Frame |
| Construction Style Attachment | Detached |
| Cooling Type | None |
| Fireplace Present | Yes |
| Fireplace Total | 1 |
| Flooring Type | Carpeted, Laminate, Linoleum |
| Foundation Type | See Remarks |
| Heating Fuel | Natural Gas, Wood |
| Heating Type | Other, Wood Stove |
| Stories Total | 1 |
| Size Interior | 1,381 Ft2 |
| Total Finished Area | 1380.63 Sqft |
| Type | Manufactured Home/mobile |
Parking
| Detached Garage | 2 |
Land
| Acreage | Yes |
| Fence Type | Not Fenced |
| Landscape Features | Landscaped |
| Sewer | Septic Field, Septic Tank |
| Size Irregular | 4.00 |
| Size Total | 4 Ac|2 - 4.99 Acres |
| Size Total Text | 4 Ac|2 - 4.99 Acres |
| Zoning Description | Country Residential |
Rooms
| Level | Type | Length | Width | Dimensions |
|---|---|---|---|---|
| Main Level | Dining Room | 13.42 Ft x 8.42 Ft | ||
| Main Level | Kitchen | 13.42 Ft x 10.67 Ft | ||
| Main Level | Living Room | 13.33 Ft x 17.17 Ft | ||
| Main Level | Laundry Room | 13.42 Ft x 5.92 Ft | ||
| Main Level | Primary Bedroom | 13.25 Ft x 12.58 Ft | ||
| Main Level | Bedroom | 13.17 Ft x 12.17 Ft | ||
| Main Level | Bedroom | 9.42 Ft x 10.33 Ft | ||
| Main Level | 5pc Bathroom | 13.17 Ft x 7.75 Ft | ||
| Main Level | 4pc Bathroom | 7.92 Ft x 9.50 Ft |
https://www.realtor.ca/real-estate/26237626/40031-range-road-254-clive
Contact Us
Contact us for more information

Nick Lesher
Associate
(403) 782-2285
101, 5035 - 50 Street
Lacombe, Alberta T4L 1X9
(403) 782-4301
(403) 782-2285
www.remaxlacombe.com/































