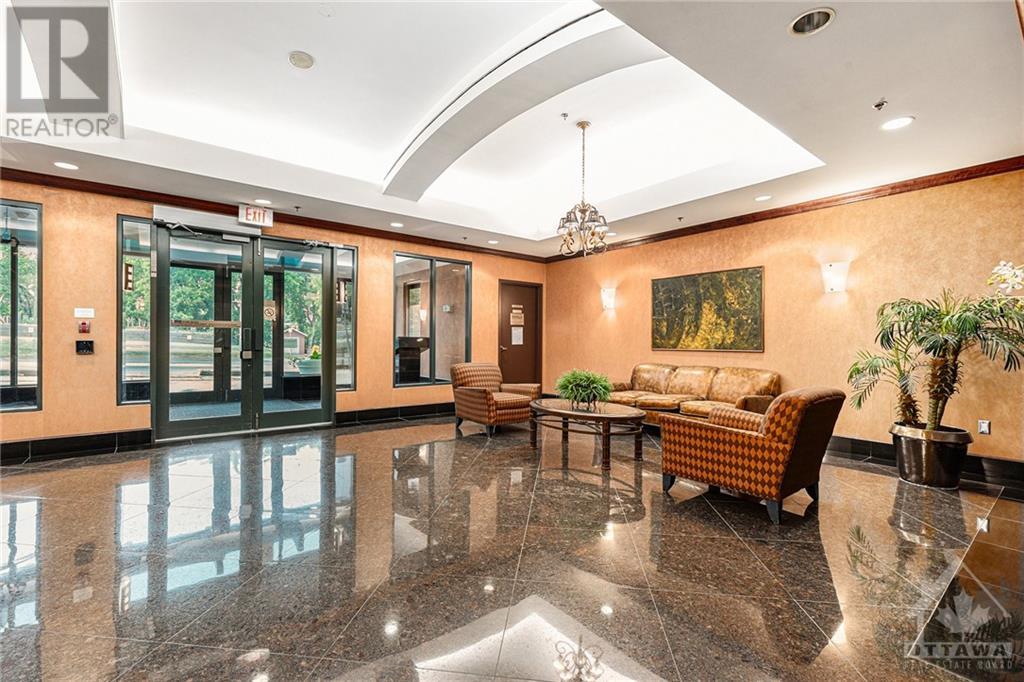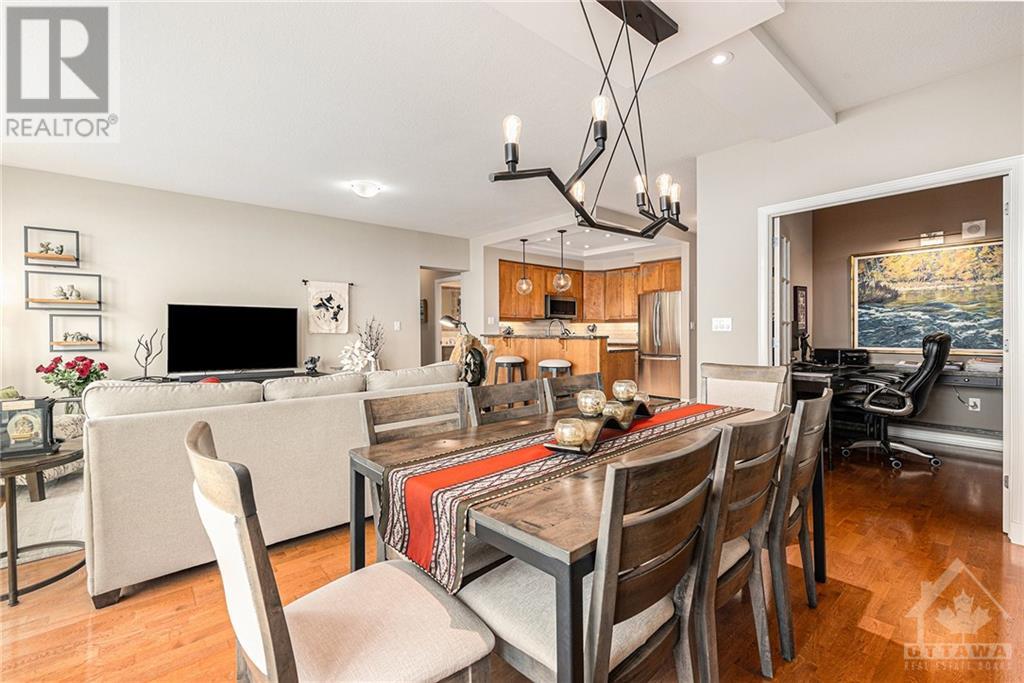570 Laurier Avenue Unit#2003 Ottawa, Ontario K1R 1C8
$849,900Maintenance, Property Management, Water, Insurance, Other, See Remarks, Condominium Amenities
$1,118.49 Monthly
Maintenance, Property Management, Water, Insurance, Other, See Remarks, Condominium Amenities
$1,118.49 MonthlyNestled in the heart of Canada's capital city, high up on the 20th floor, stunning 2bed/2bath w/den condo boasts breathtaking panorama of Ottawa River & iconic Lebreton Flats. Step inside, you're immediately greeted by gleaming hardwood flrs throughout the home. Open-concept living area seamlessly transitions into updated kitchen, which features newer SS appliances, granite counters, pot lights & generous storage space. 2 spacious bedrms, w/primary bed feat. large walk-in closet & updated 4Pcs ensuite bath w/high-end fixtures. Updated main bath & in-unit laundry facilities. French doors into a den provides flexibility for home office or guest rm, catering perfectly to today's evolving needs. 2private balconies offer unobstructed views of the Ottawa River & the cityscape, a serene spot to enjoy the city's picturesque sunsets. 1 underground parking spot. Ottawa's most famous landmarks, gourmet restaurants, boutique shops, cultural events, and parks are all within easy reach. (id:49444)
Property Details
| MLS® Number | 1366668 |
| Property Type | Single Family |
| Neigbourhood | Centretown |
| Amenities Near By | Public Transit, Recreation Nearby, Shopping, Water Nearby |
| Community Features | Adult Oriented, Pets Allowed |
| Features | Elevator, Balcony |
| Parking Space Total | 1 |
| Pool Type | Indoor Pool |
Building
| Bathroom Total | 2 |
| Bedrooms Above Ground | 2 |
| Bedrooms Total | 2 |
| Amenities | Laundry - In Suite, Guest Suite, Exercise Centre |
| Appliances | Refrigerator, Dishwasher, Hood Fan, Microwave, Stove, Washer |
| Basement Development | Not Applicable |
| Basement Type | None (not Applicable) |
| Constructed Date | 2004 |
| Cooling Type | Central Air Conditioning |
| Exterior Finish | Brick |
| Flooring Type | Hardwood |
| Foundation Type | Poured Concrete |
| Heating Fuel | Natural Gas |
| Heating Type | Forced Air |
| Stories Total | 1 |
| Type | Apartment |
| Utility Water | Municipal Water |
Parking
| Underground |
Land
| Acreage | No |
| Land Amenities | Public Transit, Recreation Nearby, Shopping, Water Nearby |
| Sewer | Municipal Sewage System |
| Zoning Description | Residential |
Rooms
| Level | Type | Length | Width | Dimensions |
|---|---|---|---|---|
| Main Level | Foyer | 10'8" x 4'7" | ||
| Main Level | Kitchen | 10'8" x 8'7" | ||
| Main Level | Other | 5'8" x 4'6" | ||
| Main Level | Storage | 5'8" x 3'10" | ||
| Main Level | Den | 8'5" x 8'7" | ||
| Main Level | Dining Room | 13'11" x 8'11" | ||
| Main Level | Living Room | 19'7" x 13'2" | ||
| Main Level | Other | 11'5" x 6'11" | ||
| Main Level | Primary Bedroom | 15'11" x 11'9" | ||
| Main Level | Other | 11'5" x 5'3" | ||
| Main Level | 4pc Ensuite Bath | 11'5" x 7'4" | ||
| Main Level | Laundry Room | 9'8" x 3'9" | ||
| Main Level | Other | 10'8" x 6'11" | ||
| Main Level | Bedroom | 16'7" x 14'6" | ||
| Main Level | 3pc Bathroom | 9'8" x 6'3" |
https://www.realtor.ca/real-estate/26233908/570-laurier-avenue-unit2003-ottawa-centretown
Contact Us
Contact us for more information

Ray Smiley
Broker
www.HomeForSaleInOttawa.com
www.facebook.com/RaySmileyRemax
www.linkedin.com/in/raysmiley
twitter.com/Remaxraysmiley
344 O'connor Street
Ottawa, Ontario K2P 1W1
(613) 563-1155
(613) 563-8710
www.hallmarkottawa.com





























