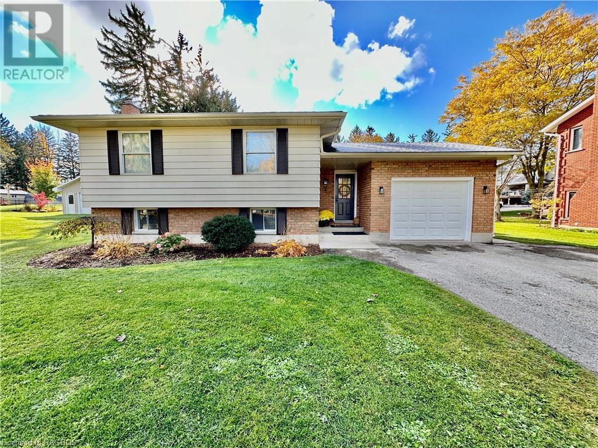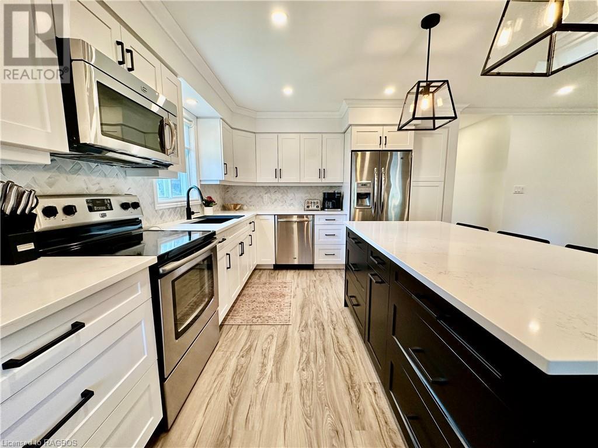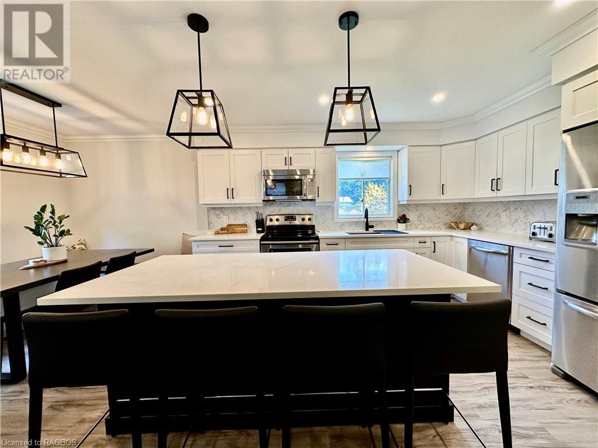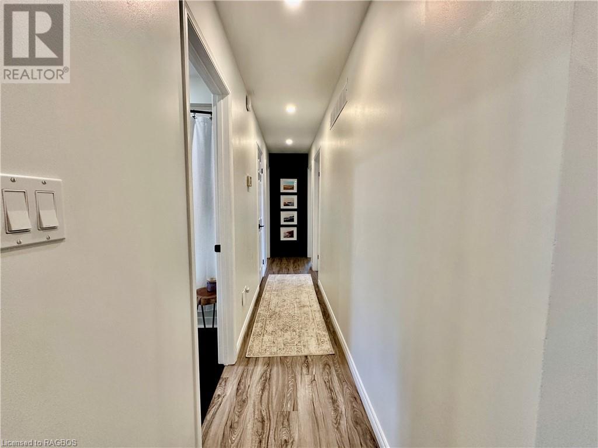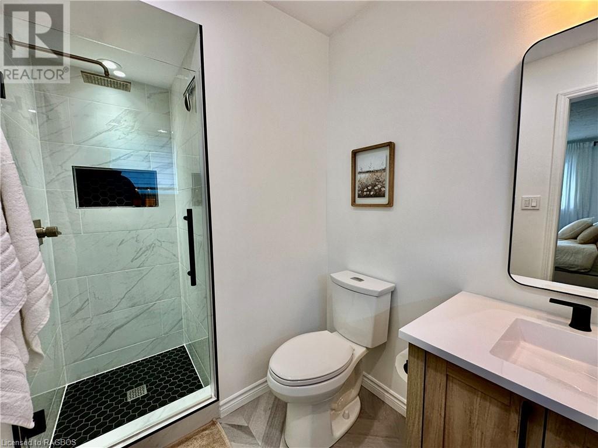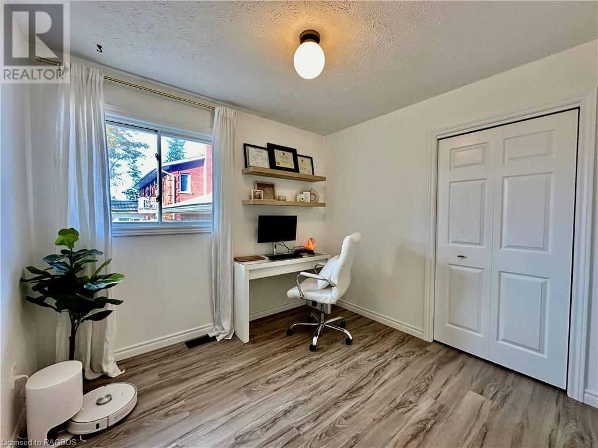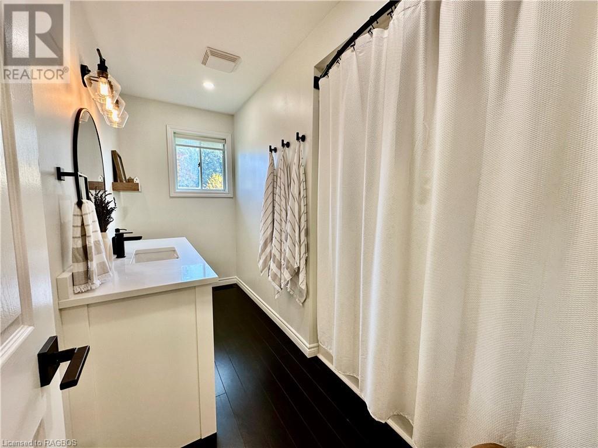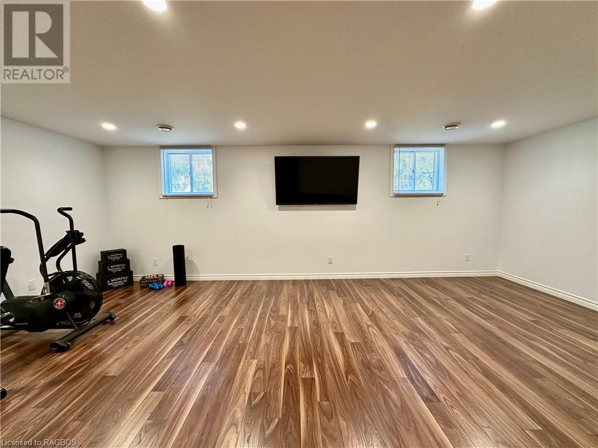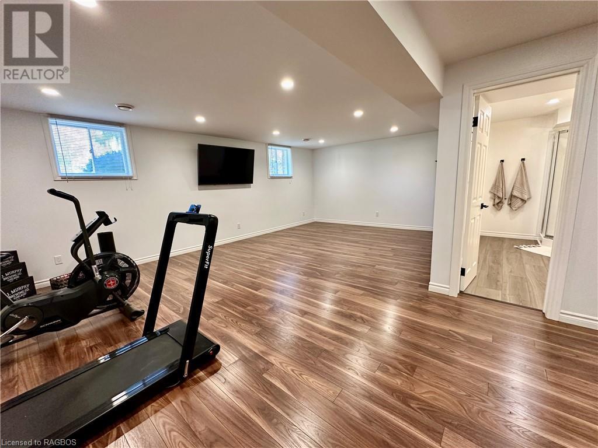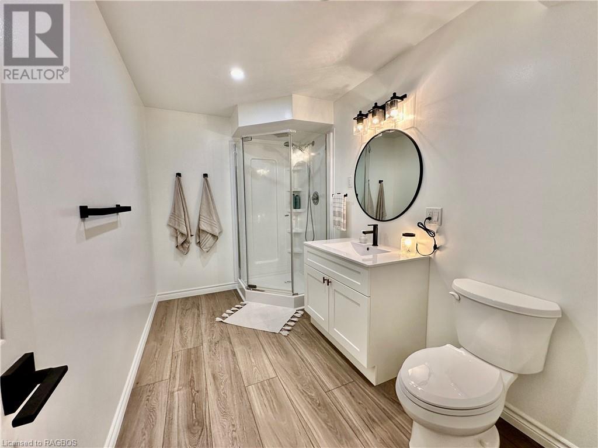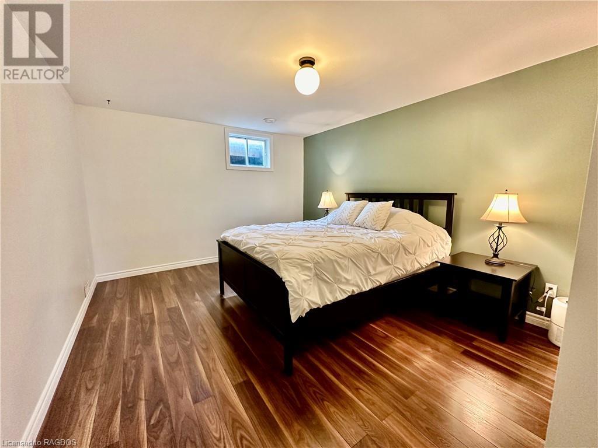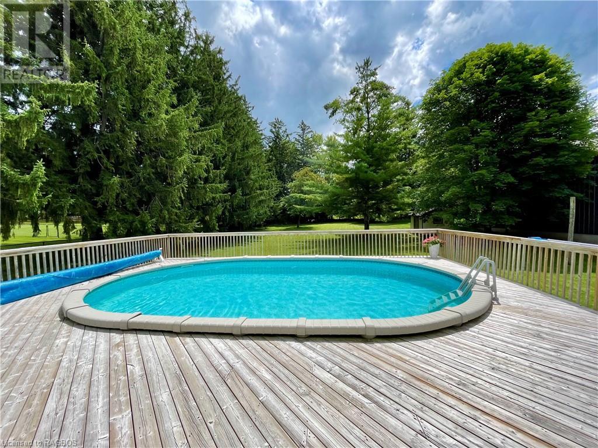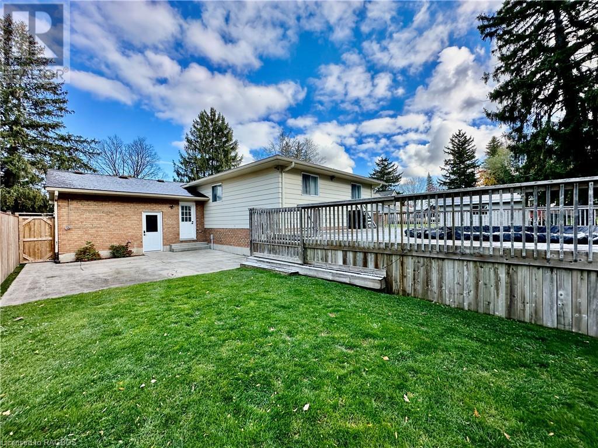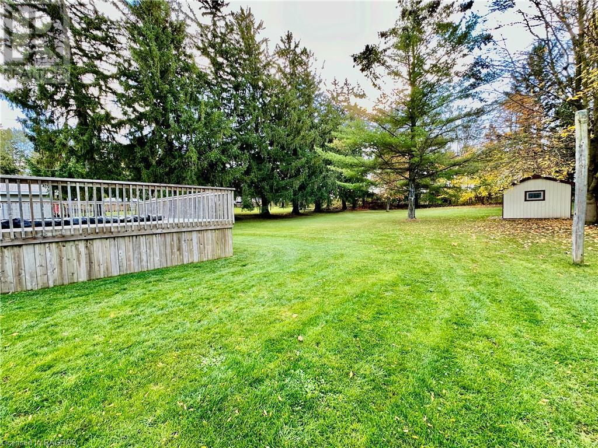7 Bill Street Walkerton, Ontario N0G 2V0
$719,900
Welcome to 7 Bill Street, Walkerton. Step inside where instantly you cannot help but notice the finishings and detail that have been put into this home. With an updated kitchen and living area, updated main bathroom, three updated bedrooms and a beautiful en suite. The lower level is completely finished with a fourth bedroom, a three piece bathroom and laundry. This home is located on a dead end street and sits on an oversized lot where you can enjoy the privacy and the above ground pool. (id:49444)
Property Details
| MLS® Number | 40505756 |
| Property Type | Single Family |
| Amenities Near By | Hospital, Park, Place Of Worship, Playground, Schools, Shopping |
| Communication Type | Fiber |
| Community Features | Quiet Area, Community Centre |
| Equipment Type | None |
| Parking Space Total | 5 |
| Pool Type | Above Ground Pool |
| Rental Equipment Type | None |
Building
| Bathroom Total | 3 |
| Bedrooms Above Ground | 3 |
| Bedrooms Below Ground | 1 |
| Bedrooms Total | 4 |
| Appliances | Dishwasher, Dryer, Refrigerator, Stove, Washer, Microwave Built-in, Window Coverings |
| Architectural Style | Bungalow |
| Basement Development | Finished |
| Basement Type | Full (finished) |
| Constructed Date | 1988 |
| Construction Style Attachment | Detached |
| Cooling Type | Central Air Conditioning |
| Exterior Finish | Aluminum Siding, Brick, Vinyl Siding |
| Foundation Type | Poured Concrete |
| Heating Fuel | Natural Gas |
| Heating Type | Forced Air |
| Stories Total | 1 |
| Size Interior | 1081 |
| Type | House |
| Utility Water | Municipal Water |
Parking
| Attached Garage |
Land
| Access Type | Road Access |
| Acreage | No |
| Land Amenities | Hospital, Park, Place Of Worship, Playground, Schools, Shopping |
| Landscape Features | Landscaped |
| Sewer | Municipal Sewage System |
| Size Depth | 296 Ft |
| Size Frontage | 95 Ft |
| Size Irregular | 0.63 |
| Size Total | 0.63 Ac|1/2 - 1.99 Acres |
| Size Total Text | 0.63 Ac|1/2 - 1.99 Acres |
| Zoning Description | R2 |
Rooms
| Level | Type | Length | Width | Dimensions |
|---|---|---|---|---|
| Basement | Laundry Room | 10'0'' x 11'0'' | ||
| Basement | Recreation Room | 13'0'' x 22'0'' | ||
| Basement | 3pc Bathroom | Measurements not available | ||
| Basement | Bedroom | 12'0'' x 11'0'' | ||
| Main Level | 3pc Bathroom | Measurements not available | ||
| Main Level | Primary Bedroom | 11'0'' x 14'0'' | ||
| Main Level | Bedroom | 10'0'' x 9'0'' | ||
| Main Level | Bedroom | 9'0'' x 8'0'' | ||
| Main Level | 4pc Bathroom | Measurements not available | ||
| Main Level | Kitchen | 17'0'' x 14'0'' | ||
| Main Level | Living Room | 17'0'' x 10'0'' | ||
| Main Level | Foyer | 4'0'' x 14'0'' |
Utilities
| Cable | Available |
| Electricity | Available |
| Natural Gas | Available |
| Telephone | Available |
https://www.realtor.ca/real-estate/26233428/7-bill-street-walkerton
Contact Us
Contact us for more information
Jeremy Ellis
Salesperson
(647) 849-3180
100-18th Avenue
Hanover, Ontario N4N 0B8
(866) 530-7737
(647) 849-3180
thekirstine-ellisgroup.com/about/

Neil Kirstine
Salesperson
(647) 849-3180
Suite E - 1565 16th St East Unit 3
Owen Sound, Ontario N4K 5N3
(866) 530-7737
(647) 849-3180
exprealty.ca/

