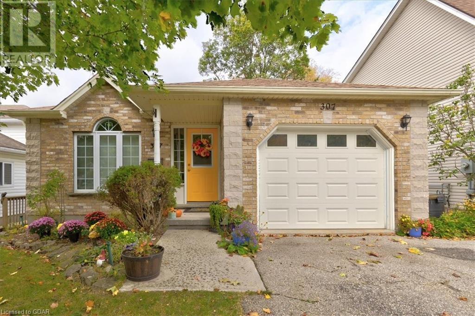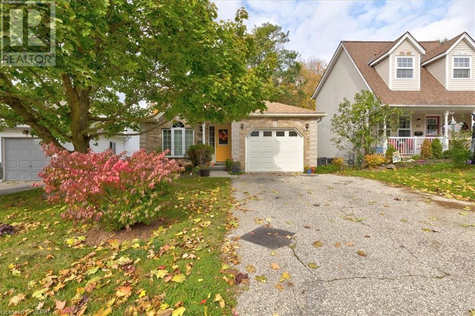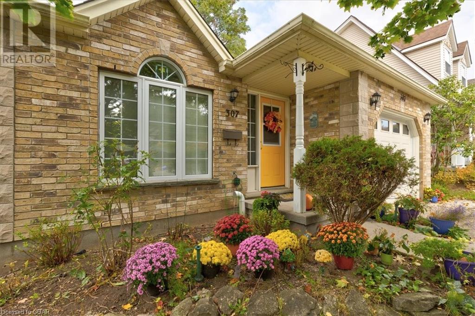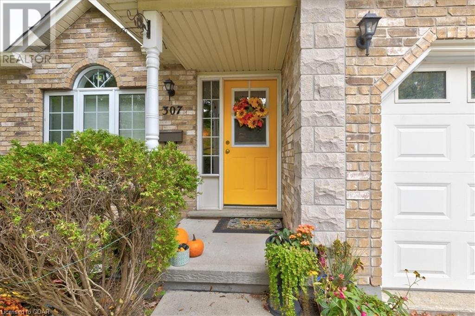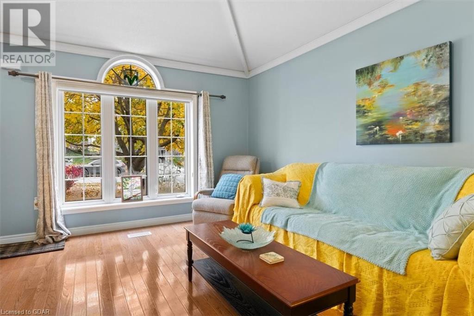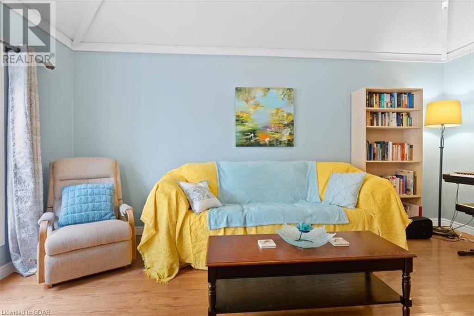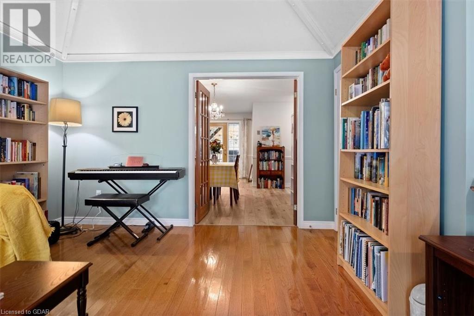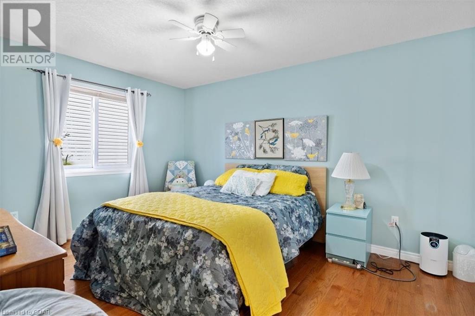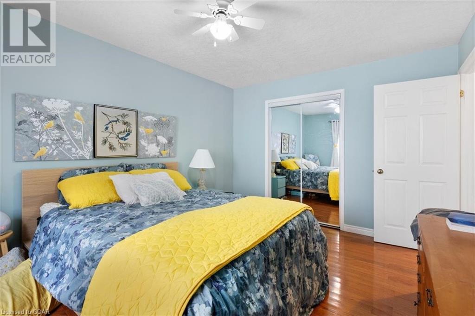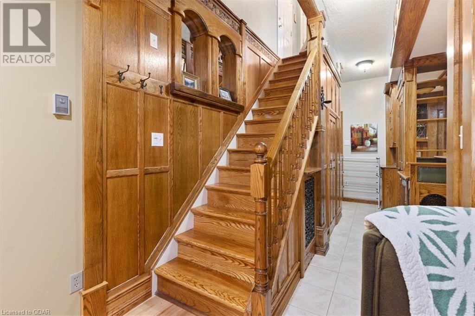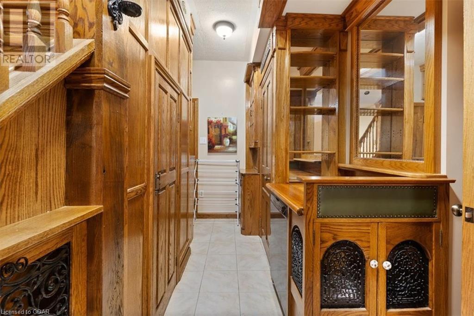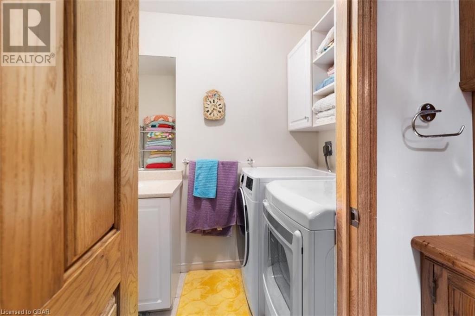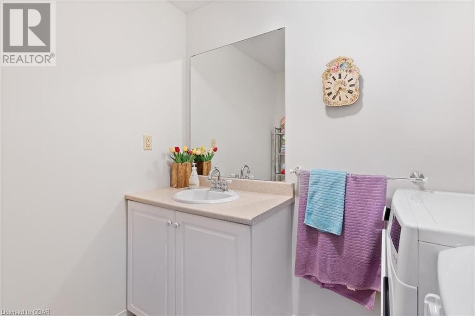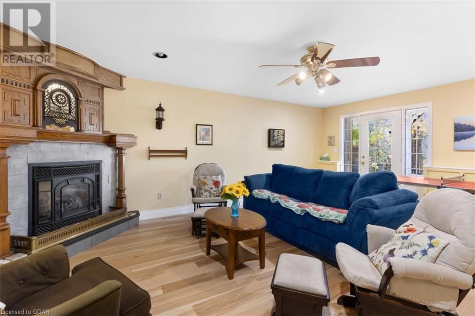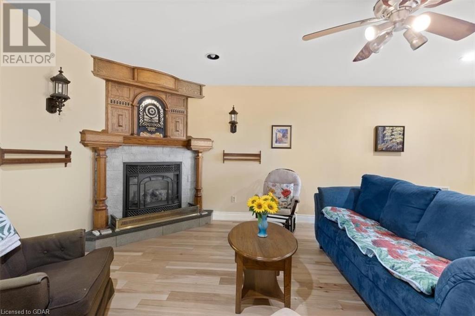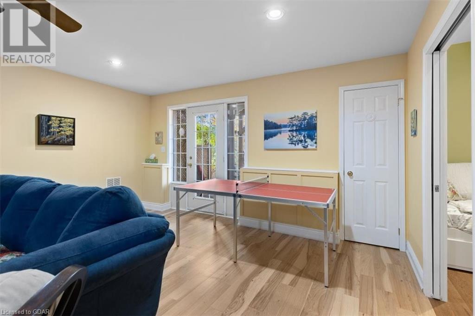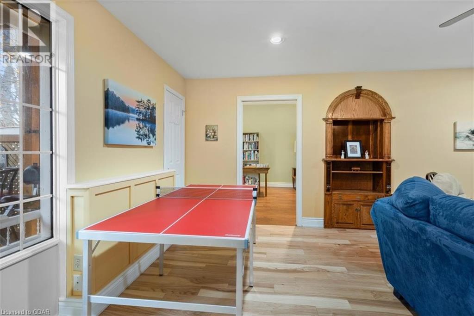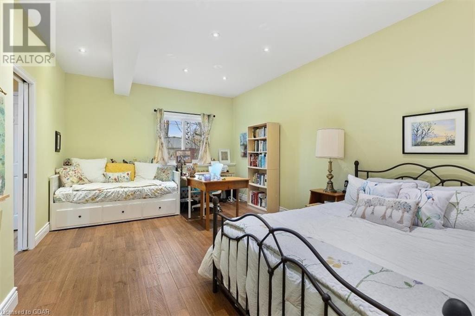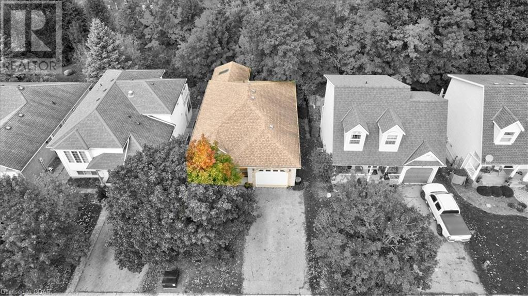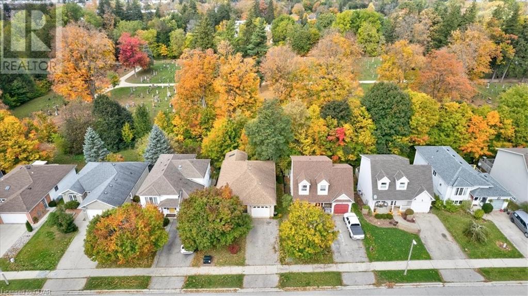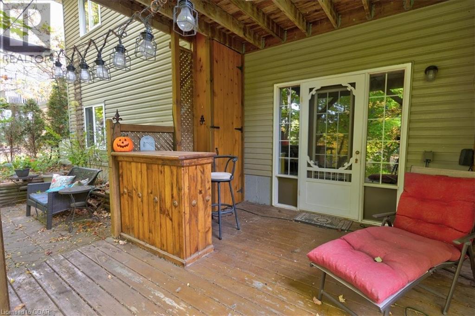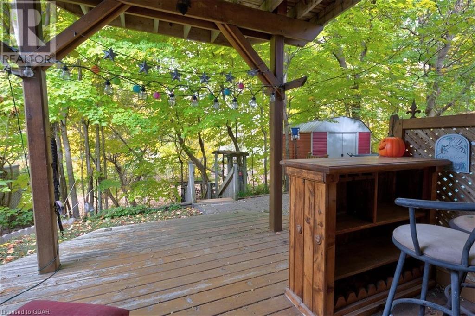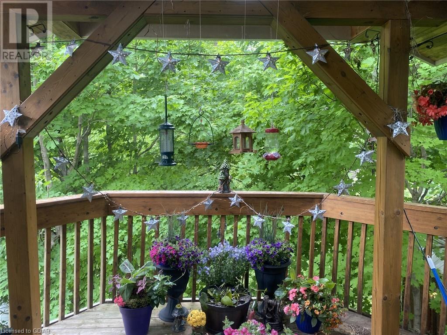307 Highland Road Fergus, Ontario N1M 3N9
$790,000
Nestled on a quiet street, 307 Highland Road welcomes you to a charming bungalow that effortlessly blends comfort & convenience, catering to first-time homebuyers & empty nesters. This lovely home features 2 generously sized bedrooms & 3-piece bathroom, creating a cozy & inviting ambiance for all. The open floor plan seamlessly connects the living room & kitchen, offering ample space for daily living & an excellent setting for hosting guests. A notable highlight of this property is the walkout from the dining area that leads to a stunning second floor timber framed covered balcony overlooking your backyard oasis offering the perfect spot to relax amidst the surrounding trees. The level grassy area is ideal for kids to play or for gardening enthusiasts. Whether you are looking to entertain or relax this basement is ready. It features engineered hickory hardwood with a custom built bar area right next to the exquisite rec room that makes you feel as though you are reclining in an Irish castle. There’s another large space currently being used as a 3rd bedroom & office area which gives you plenty of space for entertaining your friends and family. Walkout from the basement onto the patio and take a moment to really appreciate this stunning backyard. There is plenty of space to relax and watch the birds as they play and sing in your terraced garden with its fascinating gated walkway. A convenient shed provides ample storage space for gardening tools & equipment. The attached garage has inside access. Location is paramount, & 307 Highland Road excels in this regard. Close proximity to downtown grants easy access to an array of amenities, including restaurants, shopping, short walk to the downtown, trails & a bustling calendar of downtown events year-round. Embrace the comfort & convenience of this home, while remaining close to the heart of the town's vibrant activities. Your new life in this delightful bungalow awaits – schedule your viewing today! (id:49444)
Property Details
| MLS® Number | 40510623 |
| Property Type | Single Family |
| Amenities Near By | Hospital, Park, Place Of Worship, Playground, Schools |
| Communication Type | High Speed Internet |
| Community Features | Community Centre, School Bus |
| Equipment Type | Water Heater |
| Features | Ravine, Paved Driveway, Sump Pump, Automatic Garage Door Opener |
| Parking Space Total | 3 |
| Rental Equipment Type | Water Heater |
| Structure | Shed |
Building
| Bathroom Total | 2 |
| Bedrooms Above Ground | 2 |
| Bedrooms Below Ground | 1 |
| Bedrooms Total | 3 |
| Appliances | Dishwasher, Dryer, Refrigerator, Stove, Washer, Garage Door Opener |
| Architectural Style | Bungalow |
| Basement Development | Finished |
| Basement Type | Full (finished) |
| Constructed Date | 1994 |
| Construction Style Attachment | Detached |
| Cooling Type | Central Air Conditioning |
| Exterior Finish | Brick Veneer, Stone, Vinyl Siding |
| Fireplace Present | Yes |
| Fireplace Total | 1 |
| Foundation Type | Poured Concrete |
| Half Bath Total | 1 |
| Heating Fuel | Natural Gas |
| Heating Type | Forced Air |
| Stories Total | 1 |
| Size Interior | 962 |
| Type | House |
| Utility Water | Municipal Water |
Parking
| Attached Garage |
Land
| Acreage | No |
| Land Amenities | Hospital, Park, Place Of Worship, Playground, Schools |
| Sewer | Municipal Sewage System |
| Size Depth | 90 Ft |
| Size Frontage | 40 Ft |
| Size Total Text | Under 1/2 Acre |
| Zoning Description | R1c |
Rooms
| Level | Type | Length | Width | Dimensions |
|---|---|---|---|---|
| Basement | 2pc Bathroom | Measurements not available | ||
| Basement | Bedroom | 12'6'' x 22'11'' | ||
| Basement | Recreation Room | 20'0'' x 17'1'' | ||
| Lower Level | 3pc Bathroom | Measurements not available | ||
| Main Level | Primary Bedroom | 13'10'' x 10'10'' | ||
| Main Level | Bedroom | 12'8'' x 10'1'' | ||
| Main Level | Eat In Kitchen | 18'6'' x 17'10'' | ||
| Main Level | Living Room | 16'3'' x 16'1'' |
Utilities
| Cable | Available |
| Electricity | Available |
| Natural Gas | Available |
| Telephone | Available |
https://www.realtor.ca/real-estate/26260002/307-highland-road-fergus
Contact Us
Contact us for more information

Ted Mcdonald
Salesperson
(519) 843-2202
www.tedmcdonald.ca
www.facebook.com/TedMcDonaldRealEstate/
162 St Andrew Street East
Fergus, Ontario N1M 1P8
(519) 843-1365
(519) 843-2202
www.royalcity.com
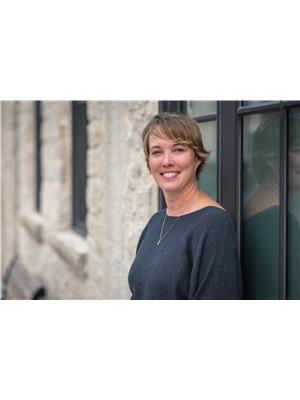
Melissa Seagrove
Broker
www.impactrealtygroup.com/
www.facebook.com/theimpactrealtygroup/
135 St David Street South Unit 6
Fergus, Ontario N1M 2L4
(519) 843-7653
kwhomegrouprealty.ca/
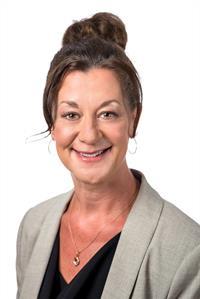
Amy Murray
Salesperson
135 St David Street South Unit 6
Fergus, Ontario N1M 2L4
(519) 843-7653
kwhomegrouprealty.ca/
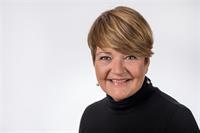
Dianne Snyder
Salesperson
135 St David Street South Unit 6
Fergus, Ontario N1M 2L4
(519) 843-7653
(519) 843-7652
www.edgerealtysolutions.com

