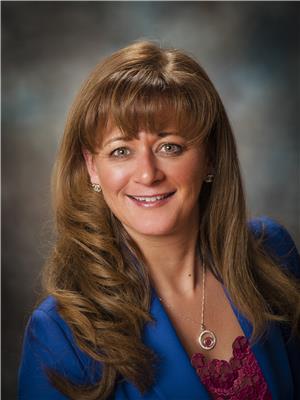LOADING
$299,500
Very nice, split entry bungalow is situated in a nice country setting less than 25mins to Campbellton. Just next to the walking/biking NB trail where you can also access trails for snowmobiling, four wheeling, cross-country skiing and mins from the Bay of Chaleurs beach. You wont be disappointed in this well maintained 3 bedrooms, 2 bath home with a finished basement. Also Under existing kitchen floor is ceramic, dining room, hallway and family room is hard wood. Plenty of storage in the attached single car garage and detached shed. Many renovations over the years that include: (2022)-Shed shingles, heat pump, (2021)- Back Deck, paved driveway, some electrical updated, renovated Kitchen, (2014) House and garage shingles, (2013) siding, windows, doors. This move in ready property has a heat pump with air conditioning, Electric and propane fireplaces, large rec room in basement and outdoor hot tub. Included: Refrigerator, stove, dishwasher, microwave, washer, dryer, hot tub, garage door openers, storage shed, both electric and propane fireplace and window coverings. All measurements and information must be verified by buyer. Call today to book your in person or virtual tour! (id:49444)
Property Details
| MLS® Number | NB081620 |
| Property Type | Single Family |
| Equipment Type | Propane Tank, Water Heater |
| Features | Balcony/deck/patio |
| Rental Equipment Type | Propane Tank, Water Heater |
| Structure | Shed |
Building
| Bathroom Total | 2 |
| Bedrooms Above Ground | 1 |
| Bedrooms Below Ground | 2 |
| Bedrooms Total | 3 |
| Architectural Style | Bungalow, Split Level Entry |
| Basement Development | Finished |
| Basement Type | Full (finished) |
| Constructed Date | 1987 |
| Cooling Type | Heat Pump |
| Exterior Finish | Other, Vinyl |
| Foundation Type | Concrete |
| Heating Fuel | Electric, Propane |
| Heating Type | Baseboard Heaters, Heat Pump |
| Roof Material | Asphalt Shingle |
| Roof Style | Unknown |
| Stories Total | 1 |
| Size Interior | 1120 |
| Total Finished Area | 2240 Sqft |
| Type | House |
| Utility Water | Municipal Water |
Parking
| Attached Garage | |
| Garage |
Land
| Acreage | No |
| Landscape Features | Landscaped |
| Sewer | Municipal Sewage System |
| Size Irregular | 1998 |
| Size Total | 1998 M2 |
| Size Total Text | 1998 M2 |
Rooms
| Level | Type | Length | Width | Dimensions |
|---|---|---|---|---|
| Basement | Storage | 5' x 8' | ||
| Basement | Bedroom | 10' x 10' | ||
| Basement | Bedroom | 14'7'' x 11'7'' | ||
| Basement | Bathroom | 6'10'' x 7'1'' | ||
| Basement | Recreation Room | 14'7'' x 23' | ||
| Main Level | Bathroom | 7'4'' x 7'9'' | ||
| Main Level | Laundry Room | 10'3'' x 5'7'' | ||
| Main Level | Primary Bedroom | 11'11'' x 11'7'' | ||
| Main Level | Family Room | 14'8'' x 14' | ||
| Main Level | Dining Room | 12'11'' x 10'11'' | ||
| Main Level | Kitchen | 8'6'' x 12'11'' |
https://www.realtor.ca/real-estate/25020269/58-thompson-road-charlo
Interested?
Contact us for more information

Eileen Fairbairn
Salesperson

205 Roseberry Street
Campbellton, New Brunswick E3N 2H4
(506) 759-9080
(506) 759-9094
www.remax-prestigerealty.com
No Favourites Found

The trademarks REALTOR®, REALTORS®, and the REALTOR® logo are controlled by The Canadian Real Estate Association (CREA) and identify real estate professionals who are members of CREA. The trademarks MLS®, Multiple Listing Service® and the associated logos are owned by The Canadian Real Estate Association (CREA) and identify the quality of services provided by real estate professionals who are members of CREA. The trademark DDF® is owned by The Canadian Real Estate Association (CREA) and identifies CREA's Data Distribution Facility (DDF®)
December 15 2023 05:49:45
Saint John Real Estate Board Inc
RE/MAX Prestige Realty





























