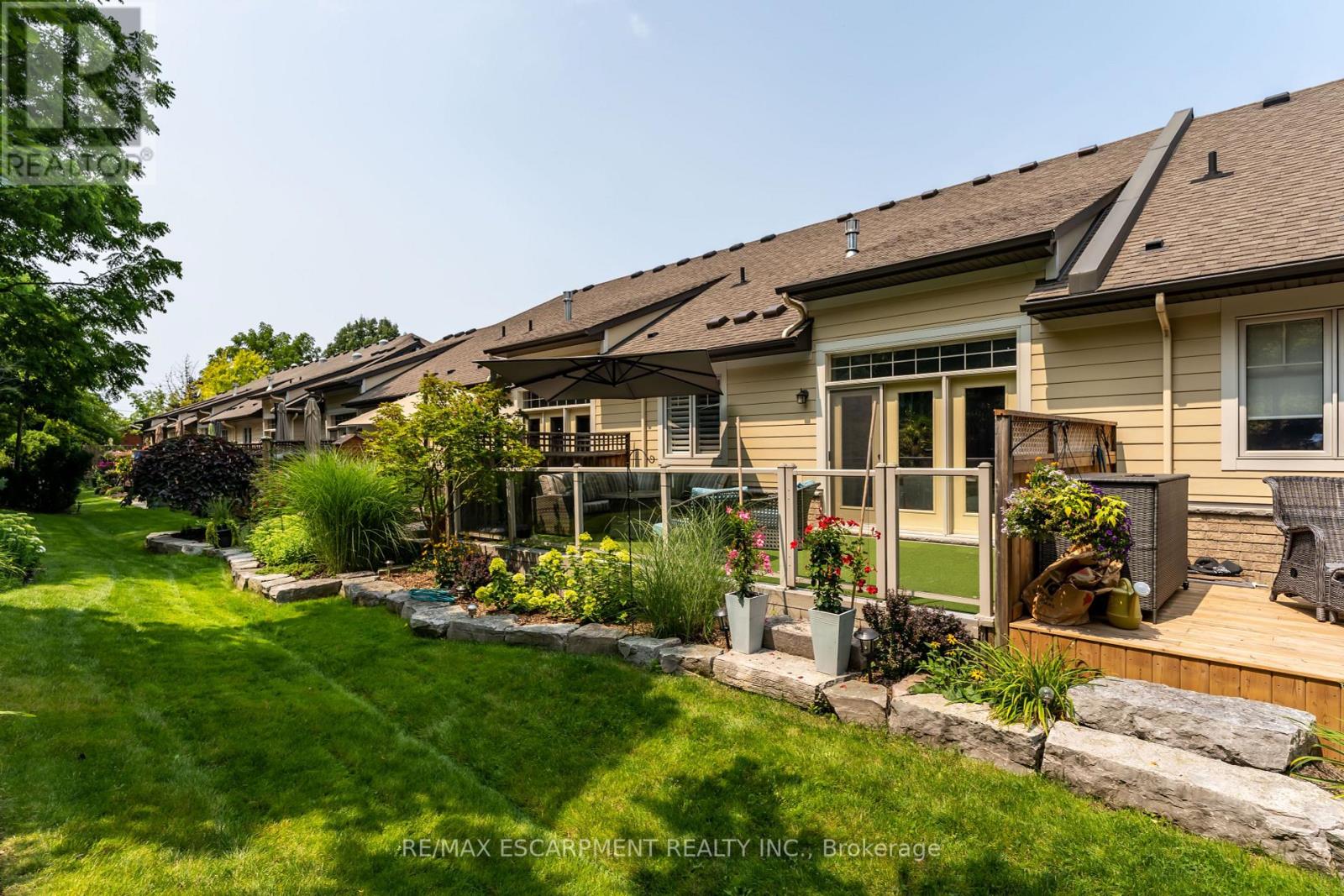#12 -2880 King St Lincoln, Ontario L0R 1S0
6 Bedroom
3 Bathroom
Fireplace
Central Air Conditioning
Forced Air
$849,900Maintenance, Parcel of Tied Land
$185 Monthly
Maintenance, Parcel of Tied Land
$185 MonthlyEasy low maintenance home, upgraded kitchen with added island, granite countertops and breakfast bar in this immaculate hybrid bungalow style home. Formal Dinette/ Dining room with great sized living room, back deck with glass railings overlooking an amazing garden and southern exposure with Gas BBQ hook up.**** EXTRAS **** Updates Include : Furnace & A/C 2015 (id:49444)
Property Details
| MLS® Number | X6715456 |
| Property Type | Single Family |
| Amenities Near By | Hospital, Place Of Worship, Public Transit, Schools |
| Parking Space Total | 2 |
Building
| Bathroom Total | 3 |
| Bedrooms Above Ground | 3 |
| Bedrooms Below Ground | 3 |
| Bedrooms Total | 6 |
| Basement Development | Finished |
| Basement Type | Full (finished) |
| Construction Style Attachment | Attached |
| Cooling Type | Central Air Conditioning |
| Exterior Finish | Wood |
| Fireplace Present | Yes |
| Heating Fuel | Natural Gas |
| Heating Type | Forced Air |
| Stories Total | 2 |
| Type | Row / Townhouse |
Parking
| Attached Garage |
Land
| Acreage | No |
| Land Amenities | Hospital, Place Of Worship, Public Transit, Schools |
| Size Irregular | Common Areas |
| Size Total Text | Common Areas |
Rooms
| Level | Type | Length | Width | Dimensions |
|---|---|---|---|---|
| Second Level | Living Room | 4.09 m | 4.39 m | 4.09 m x 4.39 m |
| Second Level | Kitchen | 4.37 m | 2.87 m | 4.37 m x 2.87 m |
| Second Level | Dining Room | 4.37 m | 2.67 m | 4.37 m x 2.67 m |
| Second Level | Primary Bedroom | 3.61 m | 5.03 m | 3.61 m x 5.03 m |
| Second Level | Bedroom | 3.25 m | 5.28 m | 3.25 m x 5.28 m |
| Main Level | Foyer | 4.01 m | 3.53 m | 4.01 m x 3.53 m |
| Main Level | Recreational, Games Room | 4.52 m | 9.6 m | 4.52 m x 9.6 m |
| Main Level | Bedroom | 3.94 m | 3.68 m | 3.94 m x 3.68 m |
| Main Level | Other | 1.24 m | 1.32 m | 1.24 m x 1.32 m |
| Main Level | Utility Room | 2.9 m | 2.82 m | 2.9 m x 2.82 m |
https://www.realtor.ca/real-estate/25907200/12-2880-king-st-lincoln
Contact Us
Contact us for more information

Julie Marilyn Swayze
Salesperson
www.julieswayze.com/Agents/home.cfm?aid=40438&sBrokerCode=remaxescarpment
www.facebook.com/JulieSwayzeREMAX/?ref=page_internal
twitter.com/sellingniagara
RE/MAX Escarpment Realty Inc.
860 Queenston Rd #4b
Hamilton, Ontario L8G 4A8
860 Queenston Rd #4b
Hamilton, Ontario L8G 4A8
(905) 545-1188
(905) 664-2300










































