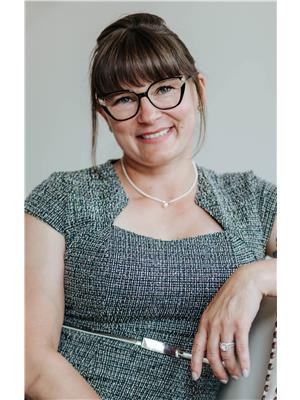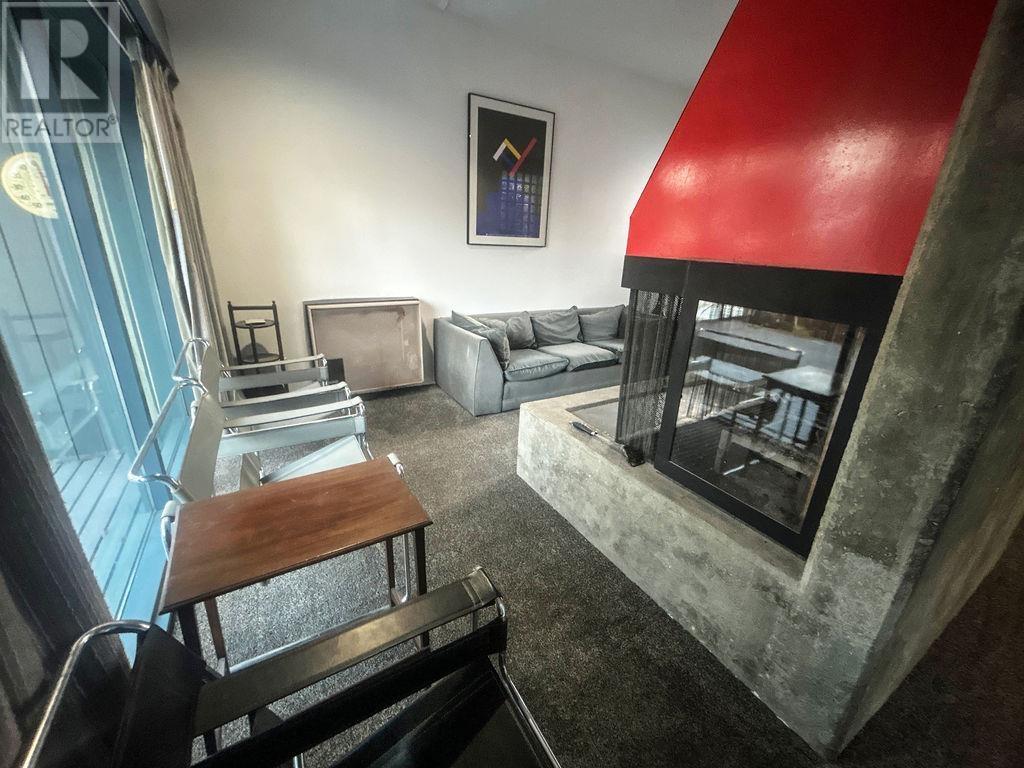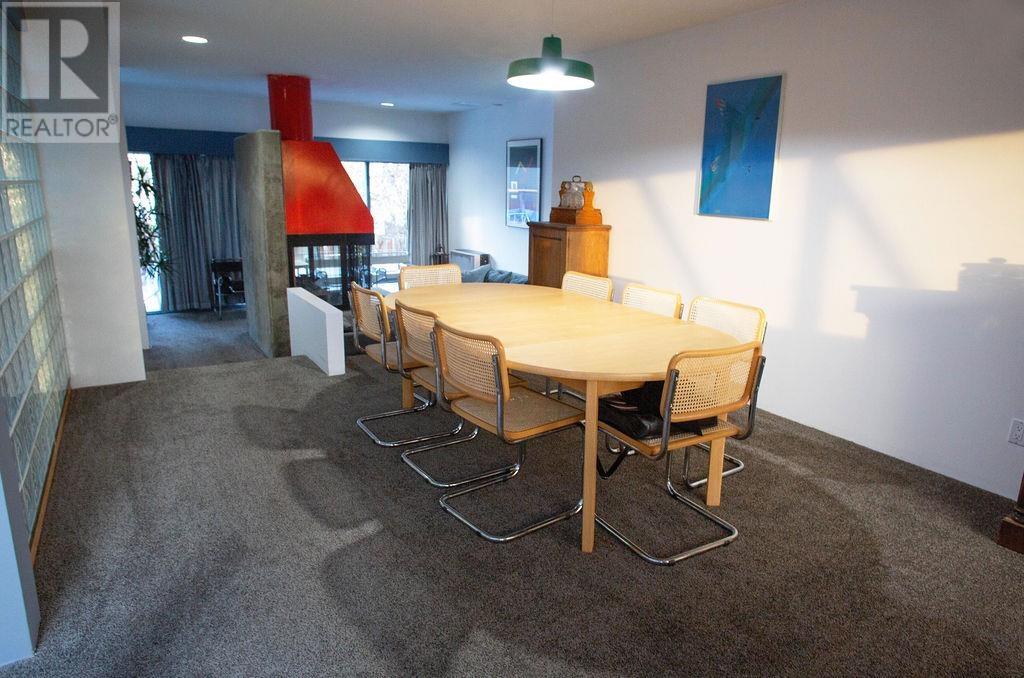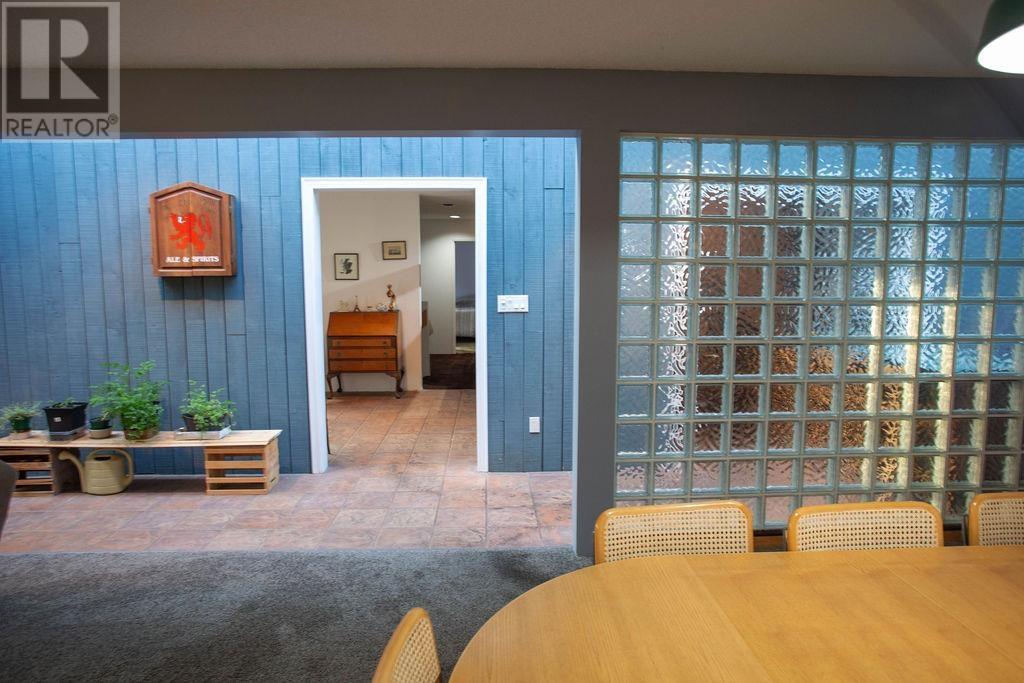180 Mcdermid Drive Prince George, British Columbia V2M 4V1
$579,000
If you're looking for a bright, one of a kind home in a quiet neighborhood, come and check out this amazing home! Large and unique, custom designed by Architect David Bryan and built by Wayne Watson Construction. Spacious front and rear decks as well as a solarium off the great room, this house has amazing floor to ceiling windows and skylights running the length of the house. Beautiful, updated kitchen with stainless appliances and eating bar. 3 beds up, 2 large beds down. Basement boasts large windows to bring in a ton of light. Large garage space with adjacent workshop. (id:49444)
Open House
This property has open houses!
1:30 pm
Ends at:3:00 pm
Property Details
| MLS® Number | R2828975 |
| Property Type | Single Family |
Building
| Bathroom Total | 4 |
| Bedrooms Total | 5 |
| Appliances | Washer, Dryer, Refrigerator, Stove, Dishwasher |
| Basement Development | Finished |
| Basement Type | Full (finished) |
| Constructed Date | 1973 |
| Construction Style Attachment | Detached |
| Fire Protection | Security System |
| Fireplace Present | Yes |
| Fireplace Total | 2 |
| Fixture | Drapes/window Coverings |
| Foundation Type | Concrete Perimeter |
| Heating Fuel | Natural Gas |
| Heating Type | Baseboard Heaters, Forced Air |
| Roof Material | Membrane |
| Roof Style | Conventional |
| Stories Total | 2 |
| Size Interior | 3,656 Ft2 |
| Type | House |
| Utility Water | Municipal Water |
Parking
| Garage | 1 |
| Open |
Land
| Acreage | No |
| Size Irregular | 6922 |
| Size Total | 6922 Sqft |
| Size Total Text | 6922 Sqft |
Rooms
| Level | Type | Length | Width | Dimensions |
|---|---|---|---|---|
| Above | Living Room | 16 ft | 15 ft ,9 in | 16 ft x 15 ft ,9 in |
| Above | Great Room | 12 ft ,2 in | 25 ft | 12 ft ,2 in x 25 ft |
| Above | Solarium | 16 ft ,8 in | 5 ft ,4 in | 16 ft ,8 in x 5 ft ,4 in |
| Above | Kitchen | 16 ft | 7 ft | 16 ft x 7 ft |
| Above | Foyer | 10 ft | 9 ft ,7 in | 10 ft x 9 ft ,7 in |
| Above | Primary Bedroom | 11 ft ,7 in | 10 ft ,9 in | 11 ft ,7 in x 10 ft ,9 in |
| Above | Bedroom 2 | 9 ft ,7 in | 9 ft ,3 in | 9 ft ,7 in x 9 ft ,3 in |
| Above | Bedroom 3 | 9 ft ,6 in | 9 ft ,3 in | 9 ft ,6 in x 9 ft ,3 in |
| Above | Family Room | 21 ft ,7 in | 13 ft ,7 in | 21 ft ,7 in x 13 ft ,7 in |
| Basement | Laundry Room | 7 ft ,6 in | 9 ft ,9 in | 7 ft ,6 in x 9 ft ,9 in |
| Basement | Bedroom 4 | 15 ft | 12 ft | 15 ft x 12 ft |
| Basement | Bedroom 5 | 10 ft | 16 ft | 10 ft x 16 ft |
| Basement | Library | 13 ft ,9 in | 9 ft | 13 ft ,9 in x 9 ft |
| Basement | Hobby Room | 12 ft | 15 ft | 12 ft x 15 ft |
https://www.realtor.ca/real-estate/26231552/180-mcdermid-drive-prince-george
Contact Us
Contact us for more information

Olivia Lind
olivialind.ca/
1717 Central St. W
Prince George, British Columbia V2N 1P6
(250) 645-5055
(250) 563-1820









































