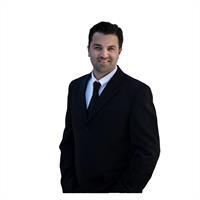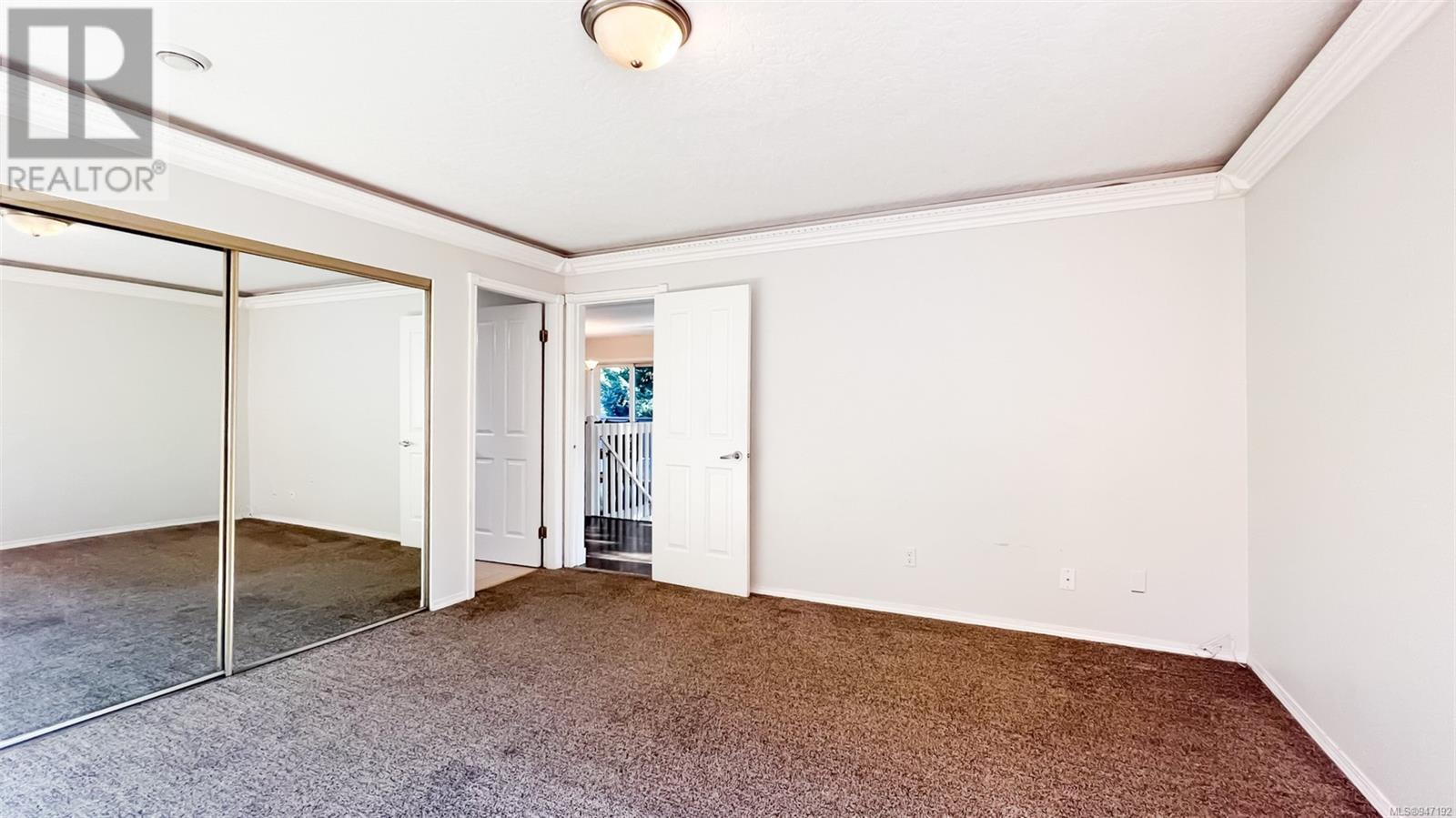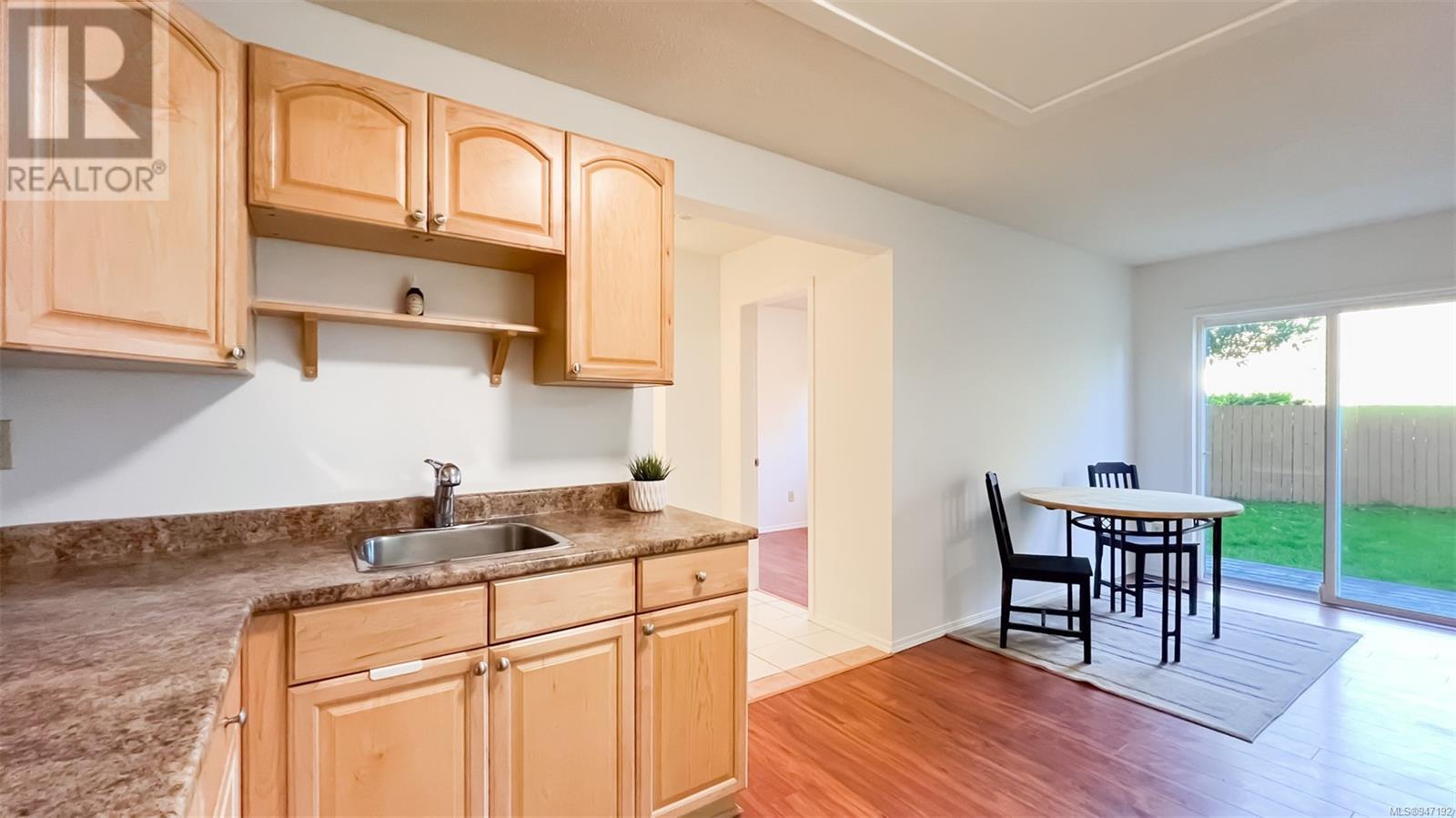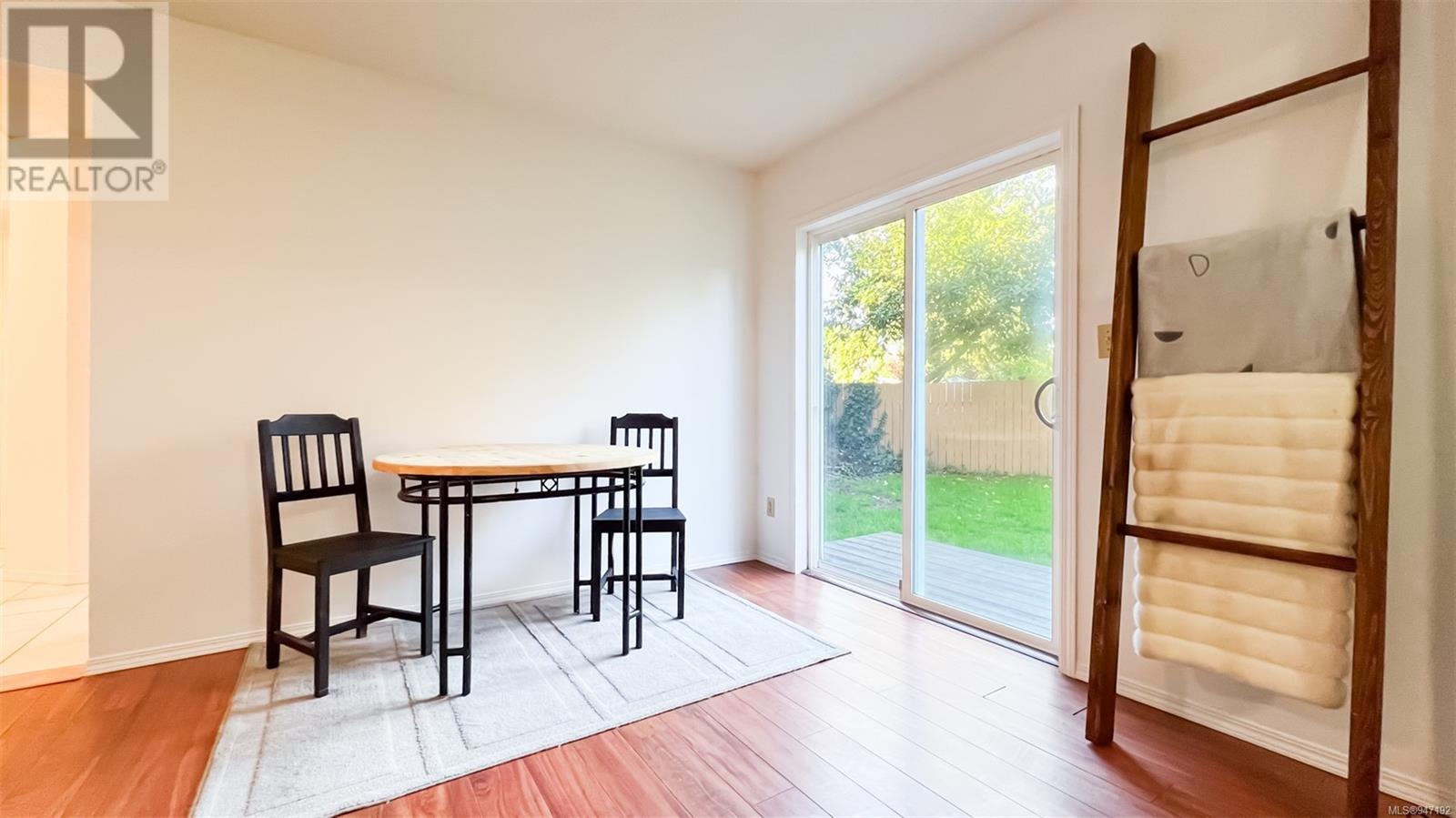396 Wale Rd Colwood, British Columbia V9B 2P8
$969,900
Welcome to your new spacious family home, conveniently located near Colwood Golf Course, Juan de Fuca Rec center, and shopping! Tucked away from the road, this two-story residence offers versatile living on a generous, level lot, an ideal setting for families seeking room to grow and play. The main level showcases an open layout, featuring three bedrooms and two bathrooms. Downstairs, you'll find a self-contained one-bedroom in-law suite, freshly updated with new paint and lighting, providing a perfect space for guests or potential rental income. An attached double garage offers versatility, accommodating hobbyists, vehicles, and storage needs with ease. Outside, the property boasts a large, flat, and fully fenced yard, making it an ideal playground for young families and pets. With all these amenities and features, this family-friendly sanctuary is attractively priced at just $999,900. Don't miss the opportunity to make this house your home , schedule your showing today! (id:49444)
Property Details
| MLS® Number | 947192 |
| Property Type | Single Family |
| Neigbourhood | Colwood Corners |
| Features | Curb & Gutter, Level Lot, Irregular Lot Size |
| Parking Space Total | 2 |
| Plan | 44407 |
Building
| Bathroom Total | 3 |
| Bedrooms Total | 4 |
| Appliances | Refrigerator, Stove, Washer, Dryer |
| Constructed Date | 1989 |
| Cooling Type | None |
| Fireplace Present | Yes |
| Fireplace Total | 1 |
| Heating Fuel | Electric |
| Heating Type | Baseboard Heaters |
| Size Interior | 2,786 Ft2 |
| Total Finished Area | 2003 Sqft |
| Type | House |
Land
| Acreage | No |
| Size Irregular | 9583 |
| Size Total | 9583 Sqft |
| Size Total Text | 9583 Sqft |
| Zoning Type | Residential |
Rooms
| Level | Type | Length | Width | Dimensions |
|---|---|---|---|---|
| Lower Level | Living Room | 9' x 9' | ||
| Lower Level | Bedroom | 9' x 9' | ||
| Lower Level | Bathroom | 3-Piece | ||
| Lower Level | Entrance | 9' x 8' | ||
| Main Level | Bedroom | 10' x 9' | ||
| Main Level | Bedroom | 10' x 9' | ||
| Main Level | Ensuite | 4-Piece | ||
| Main Level | Bathroom | 4-Piece | ||
| Main Level | Primary Bedroom | 14' x 14' | ||
| Main Level | Kitchen | 11' x 10' | ||
| Main Level | Dining Room | 15' x 9' | ||
| Main Level | Living Room | 15' x 14' | ||
| Additional Accommodation | Kitchen | 9' x 11' |
https://www.realtor.ca/real-estate/26228370/396-wale-rd-colwood-colwood-corners
Contact Us
Contact us for more information

Josh Verbruggen
(250) 592-6600
(800) 263-4753
2541 Estevan Avenue, V8r 2s6
Victoria, British Columbia V8R 2S6
(250) 592-4422
(800) 263-4753
(250) 592-6600
www.rlpvictoria.com














































