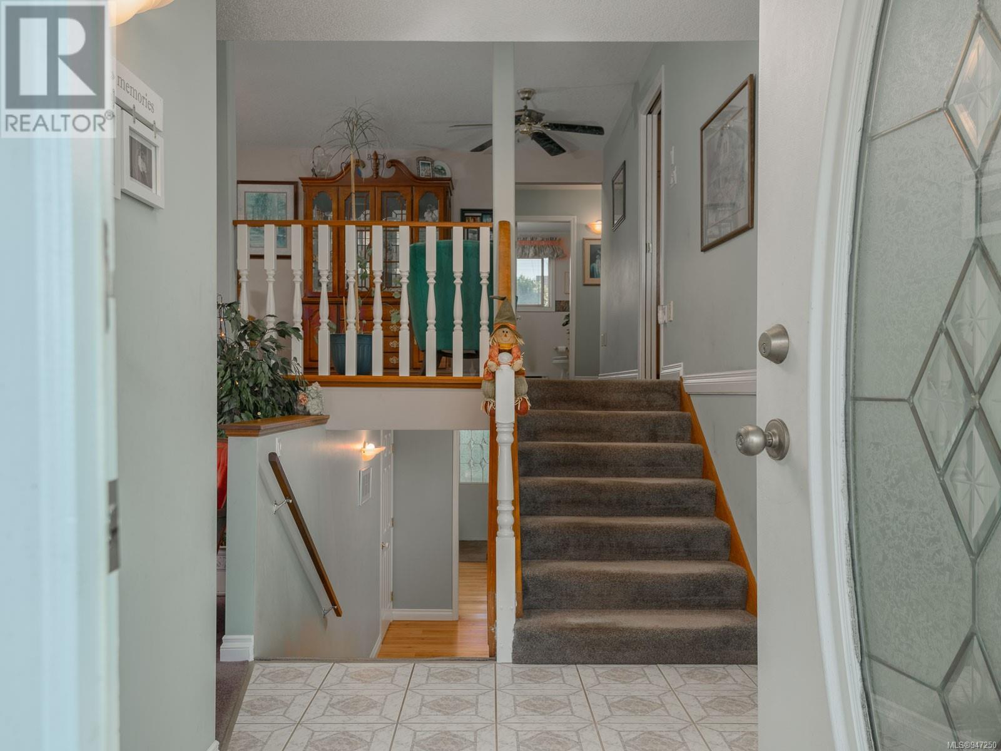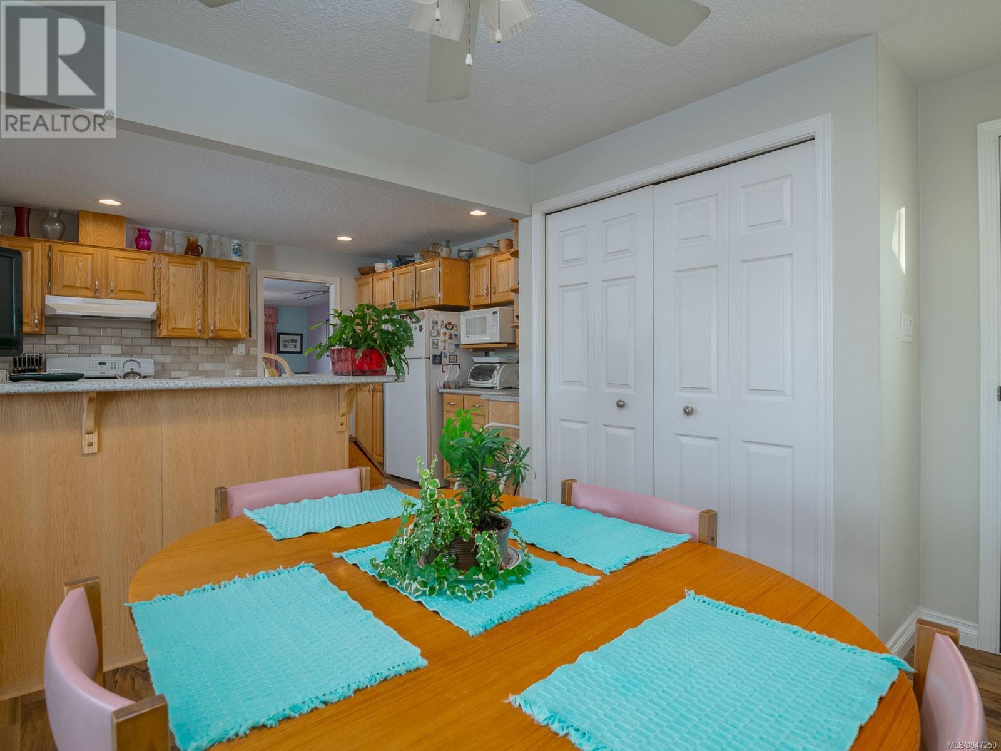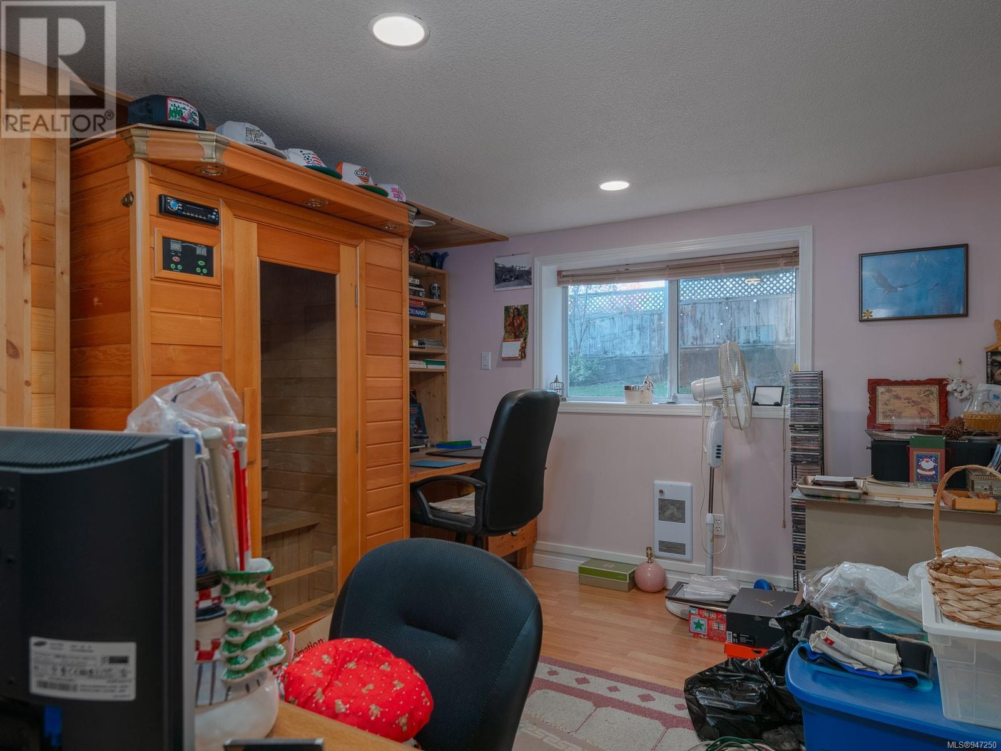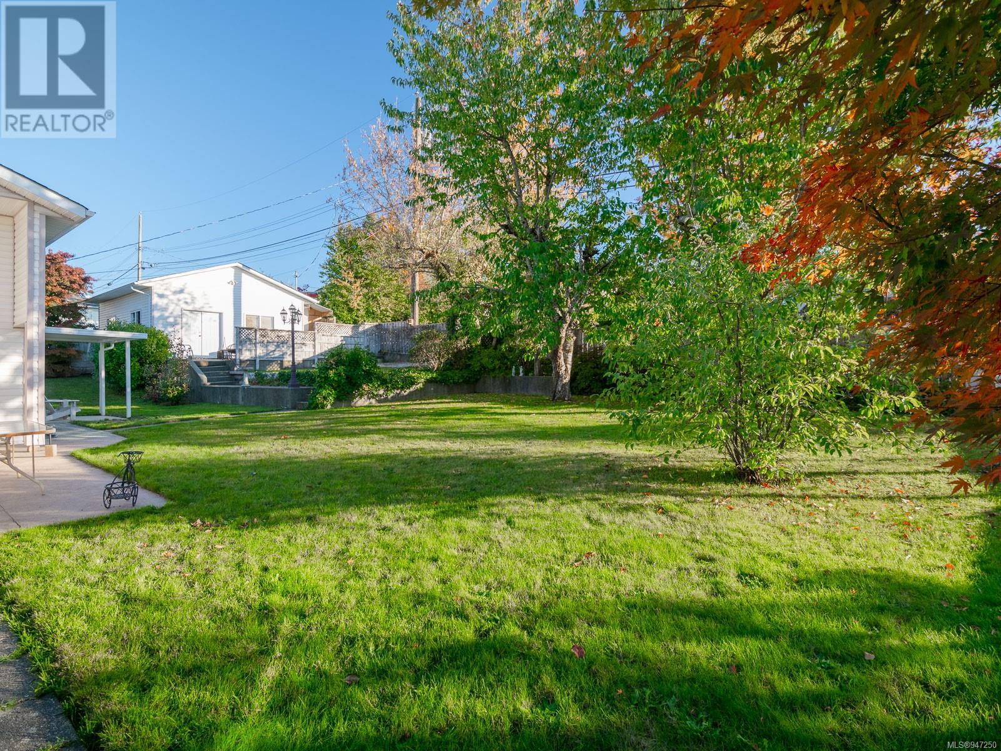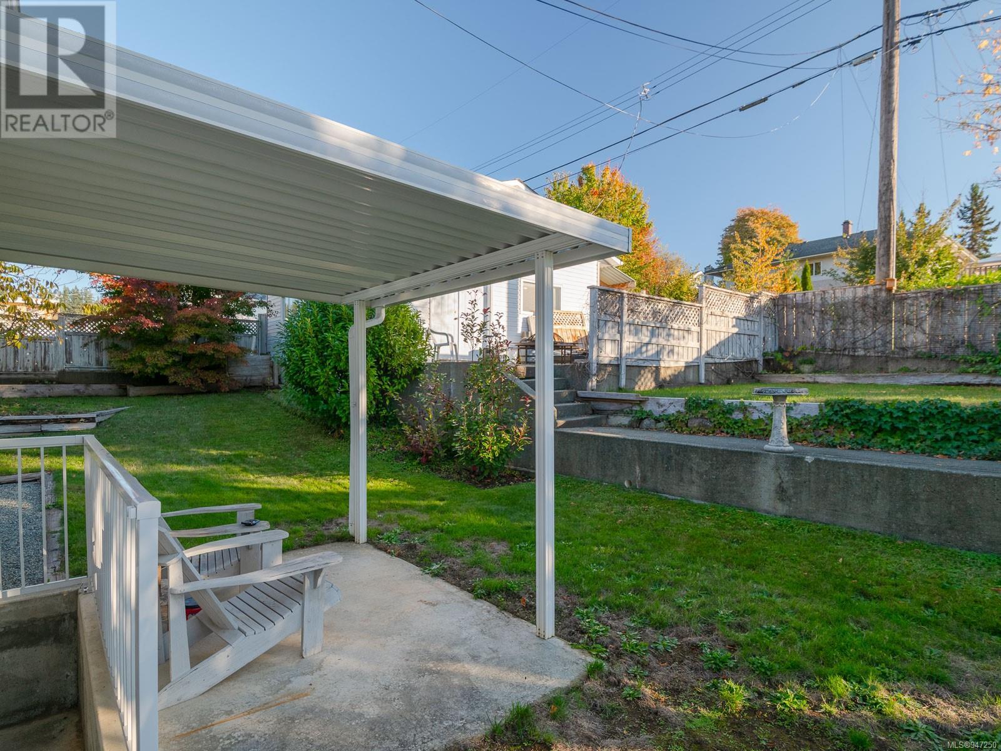3784 Wallace St Port Alberni, British Columbia V9Y 3Y8
$749,000
Echo area! This beautifully maintained 2900 sq ft 4 bed, 3 bath family home in a superb neighborhood sits on a generous lot with a double garage and a 24X20 detached workshop. Step into a spacious living area with a cozy gas fireplace and formal dining room. The bright, eat in kitchen features a breakfast bar, plenty of storage and sliding door access to a covered deck with gorgeous views of the surrounding mountains. The primary bedroom enjoys a walk-in closet and 3 pc ensuite. Step downstairs to a large family room with gas fireplace, 2 more bedrooms, an office and 2 pc bathroom. A large utility room offers extra storage. The back yard is fully fenced with mature trees for summer shade and plenty of room for kids to play. The partially covered patio is a great place to enjoy a coffee and book. With schools, fields, swimming pool and ice rink within walking distance, this home is perfect for a family to flourish! Measurements are approximate and must be verified if important. (id:49444)
Property Details
| MLS® Number | 947250 |
| Property Type | Single Family |
| Neigbourhood | Port Alberni |
| Features | Central Location, Other |
| Parking Space Total | 2 |
| Structure | Workshop |
| View Type | Mountain View |
Building
| Bathroom Total | 3 |
| Bedrooms Total | 4 |
| Constructed Date | 1958 |
| Cooling Type | None |
| Fireplace Present | Yes |
| Fireplace Total | 2 |
| Heating Fuel | Electric |
| Heating Type | Baseboard Heaters |
| Size Interior | 2,923 Ft2 |
| Total Finished Area | 2923 Sqft |
| Type | House |
Parking
| Garage |
Land
| Access Type | Road Access |
| Acreage | No |
| Size Irregular | 14810 |
| Size Total | 14810 Sqft |
| Size Total Text | 14810 Sqft |
| Zoning Description | R1 |
| Zoning Type | Residential |
Rooms
| Level | Type | Length | Width | Dimensions |
|---|---|---|---|---|
| Lower Level | Storage | 33 ft | Measurements not available x 33 ft | |
| Lower Level | Recreation Room | 18'2 x 14'2 | ||
| Lower Level | Office | 12'6 x 10'8 | ||
| Lower Level | Bedroom | 12'6 x 11'1 | ||
| Lower Level | Bedroom | 10 ft | 10 ft x Measurements not available | |
| Lower Level | Bathroom | 2-Piece | ||
| Main Level | Primary Bedroom | 15'5 x 12'10 | ||
| Main Level | Library | 13'9 x 20'8 | ||
| Main Level | Kitchen | 10'11 x 14'3 | ||
| Main Level | Entrance | 10 ft | Measurements not available x 10 ft | |
| Main Level | Dining Room | 20'4 x 11'5 | ||
| Main Level | Dining Nook | 10'4 x 12'3 | ||
| Main Level | Bedroom | 11'10 x 14'5 | ||
| Main Level | Bathroom | 4-Piece | ||
| Main Level | Ensuite | 3-Piece |
https://www.realtor.ca/real-estate/26228179/3784-wallace-st-port-alberni-port-alberni
Contact Us
Contact us for more information

Dave Koszegi
Personal Real Estate Corporation
www.dkg.ca
www.facebook.com/DaveKoszegiGroupPortAlberni/
twitter.com/davekoszegi
www.youtube.com/embed/XbcgsNeXk00
#1 - 5140 Metral Drive
Nanaimo, British Columbia V9T 2K8
(250) 751-1223
(250) 751-1300




