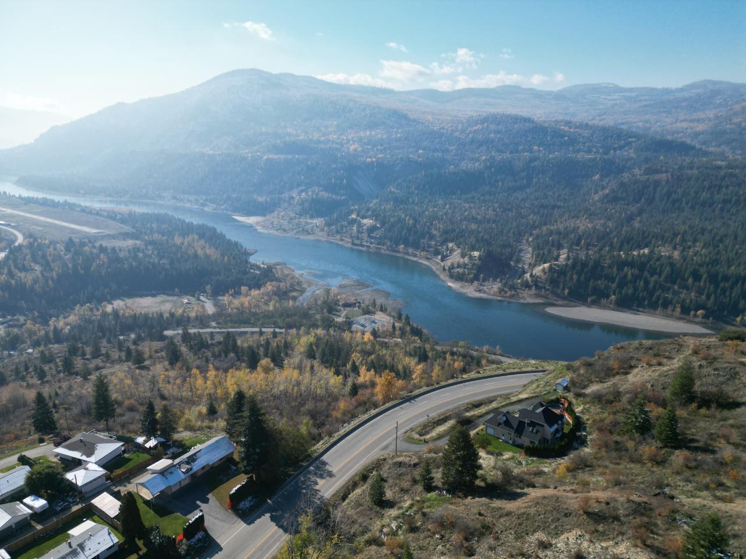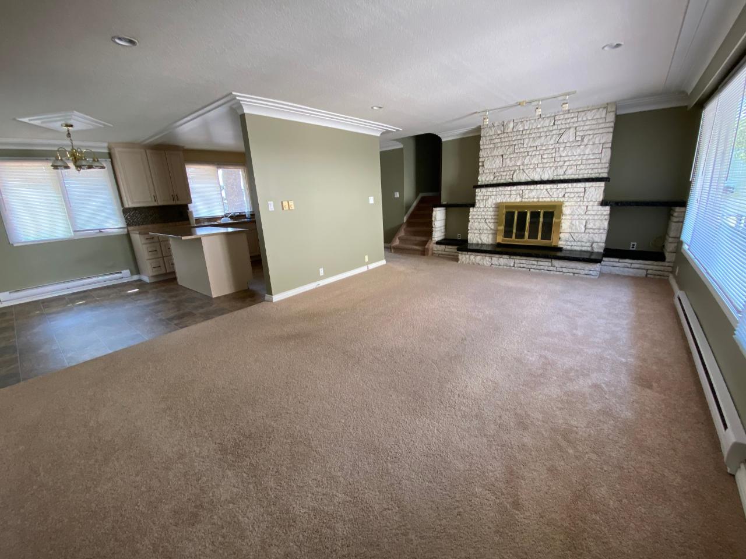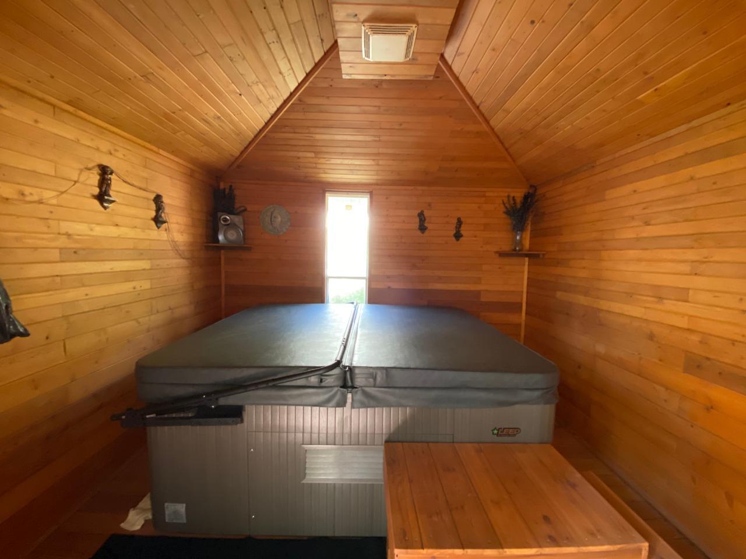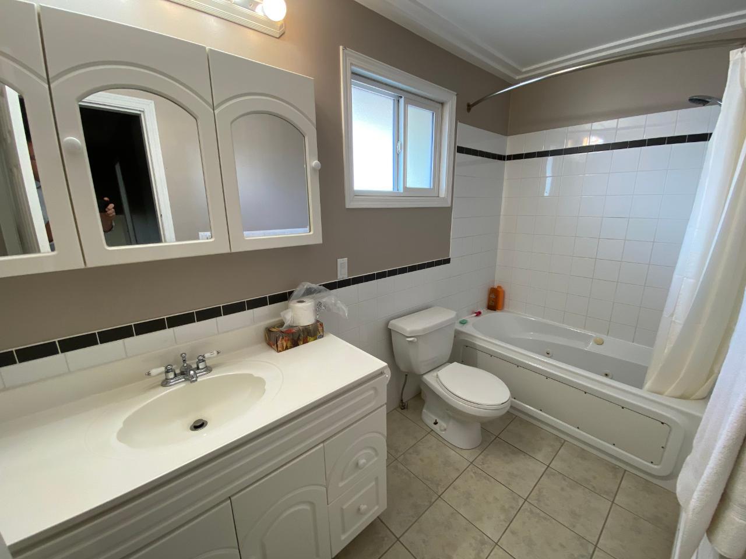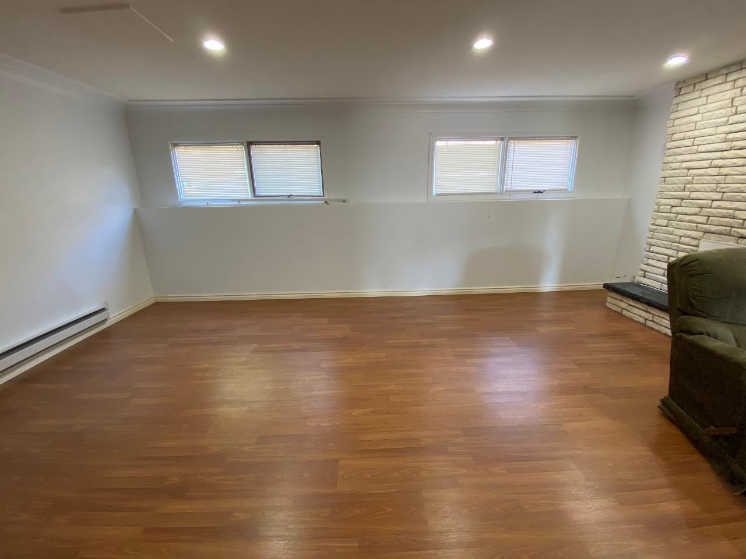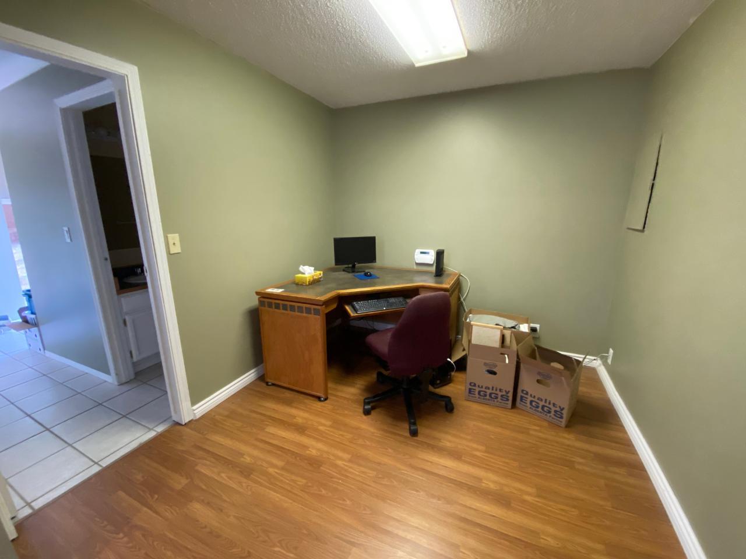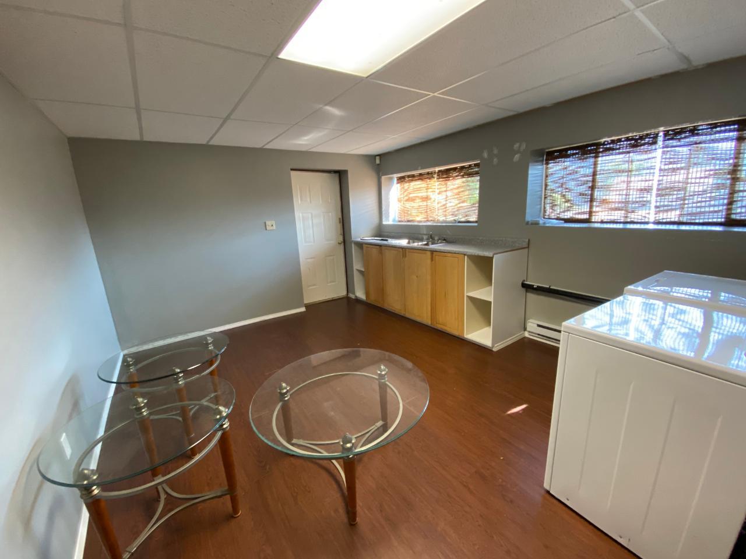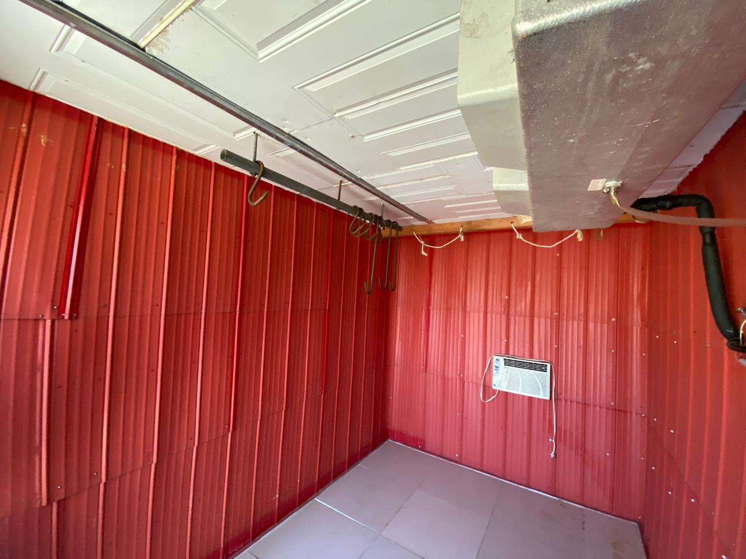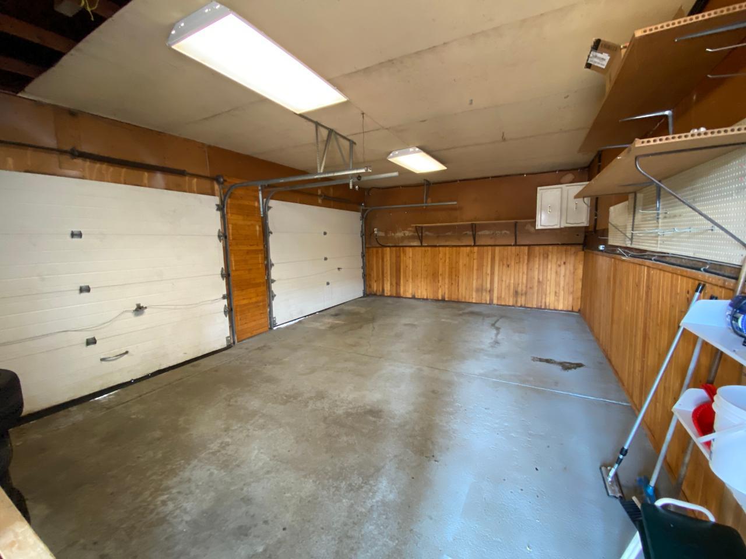140 10th Avenue Montrose, British Columbia V0G 1P0
$525,000
Beautiful family home in desirable Montrose neighbourhood with excellent parking. Double garage plus RV parking! Beautiful patio and private deck in the rear of the home with a separate hot tub room provides plenty of space for evening BBQs and entertaining. This 4 level split home has a large kitchen and livingroom with an open dining room and direct access to the private deck and patio. Upstairs has three good bedrooms plus an ensuite and full bathroom. Down one level from th main floor is a large recroom, which could be another bedroom, plus an office and another full bathroom. The bottom level has another large games room or maybe a home theatre room??? Lots of options. Plus a big laundry room wth plenty of space for extra storage or a fridge and freezer. Additional building on the property include a 12 x 12 hot tub room, a cooled commercial storage locker for the outdoorsman, and a 16 x 16 insulated workshop! Great privacy and great views from the top of the backyard too! Call your REALTOR(R) today. (id:49444)
Property Details
| MLS® Number | 2473874 |
| Property Type | Single Family |
| Community Name | Village of Montrose |
| Easement | Easement, Other |
| Features | Central Island |
| Parking Space Total | 6 |
| View Type | Mountain View |
Building
| Bathroom Total | 3 |
| Bedrooms Total | 3 |
| Appliances | Hot Tub |
| Basement Development | Finished |
| Basement Features | Separate Entrance |
| Basement Type | Unknown (finished) |
| Constructed Date | 1978 |
| Construction Material | Wood Frame |
| Exterior Finish | Stucco |
| Flooring Type | Wall-to-wall Carpet, Tile, Laminate, Linoleum |
| Foundation Type | Concrete |
| Heating Fuel | Electric |
| Heating Type | Electric Baseboard Units |
| Roof Material | Asphalt Shingle |
| Roof Style | Unknown |
| Size Interior | 2288 |
| Type | House |
| Utility Water | Municipal Water |
Land
| Acreage | No |
| Landscape Features | Garden Area |
| Size Irregular | 35283 |
| Size Total | 35283 Sqft |
| Size Total Text | 35283 Sqft |
| Zoning Type | Residential |
Rooms
| Level | Type | Length | Width | Dimensions |
|---|---|---|---|---|
| Above | Full Bathroom | Measurements not available | ||
| Above | Bedroom | 12'10 x 14 | ||
| Above | Bedroom | 8 x 12 | ||
| Above | Bedroom | 10'3 x 12 | ||
| Above | Ensuite | Measurements not available | ||
| Lower Level | Partial Bathroom | Measurements not available | ||
| Lower Level | Recreation Room | 14 x 21 | ||
| Lower Level | Den | 10 x 9 | ||
| Lower Level | Laundry Room | 12'3 x 14'10 | ||
| Lower Level | Recreational, Games Room | 10'11 x 18'8 | ||
| Main Level | Kitchen | 8 x 11'10 | ||
| Main Level | Dining Room | 8 x 11'10 | ||
| Main Level | Living Room | 13'6 x 22 |
Utilities
| Sewer | Available |
https://www.realtor.ca/real-estate/26227804/140-10th-avenue-montrose-village-of-montrose
Contact Us
Contact us for more information

Keith Dewitt
www.teamdewitt.ca
www.facebook.com/TeamDeWitt?ref=bookmarks
twitter.com/teamdewittremax
www.linkedin.com/profile/preview?vpa=pub&locale=en_U
1252 Bay Avenue
Trail, British Columbia V1R 4A6
(250) 368-5000
(250) 368-3340
www.allprorealty.ca
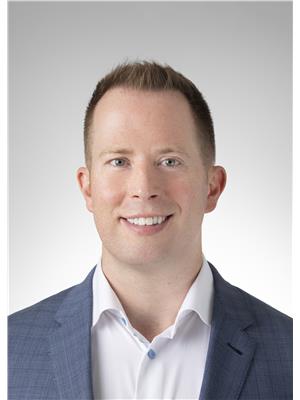
Mike Shankland
1252 Bay Avenue
Trail, British Columbia V1R 4A6
(250) 368-5000
(250) 368-3340
www.allprorealty.ca


