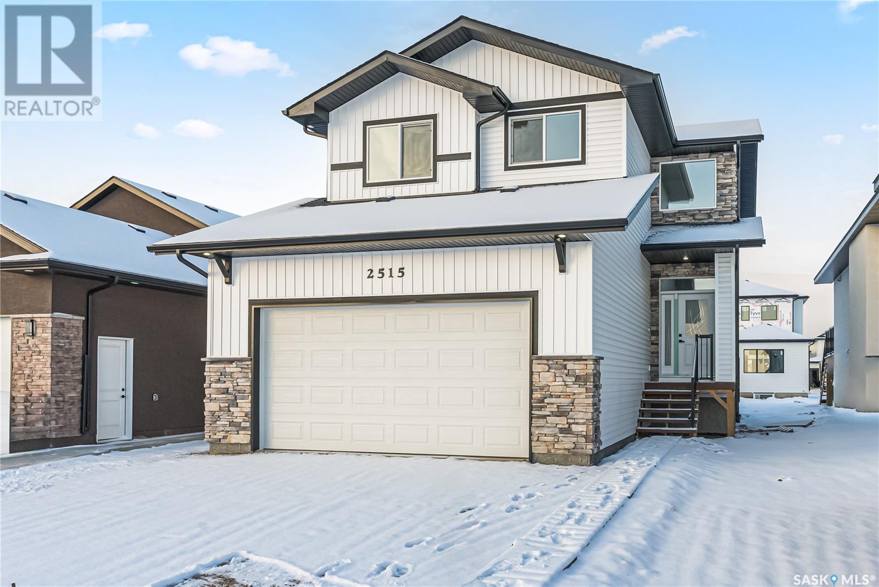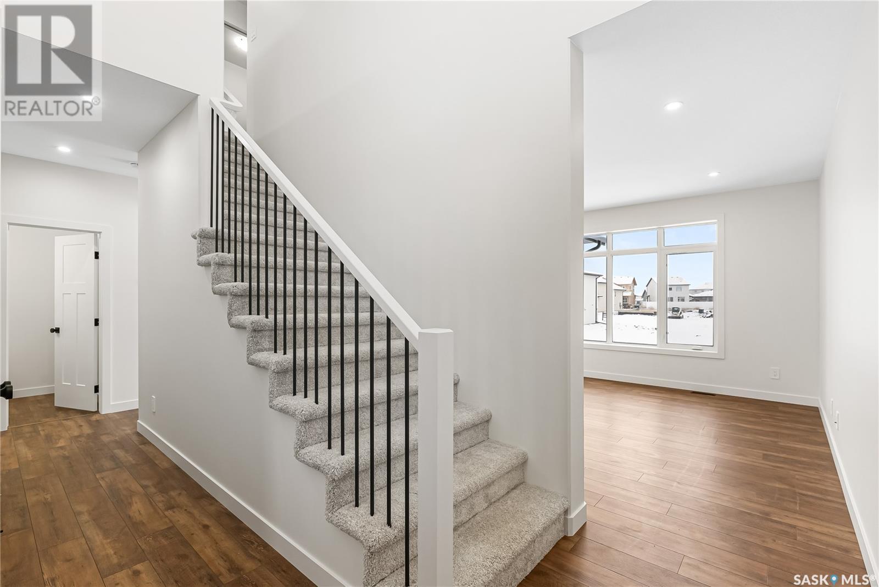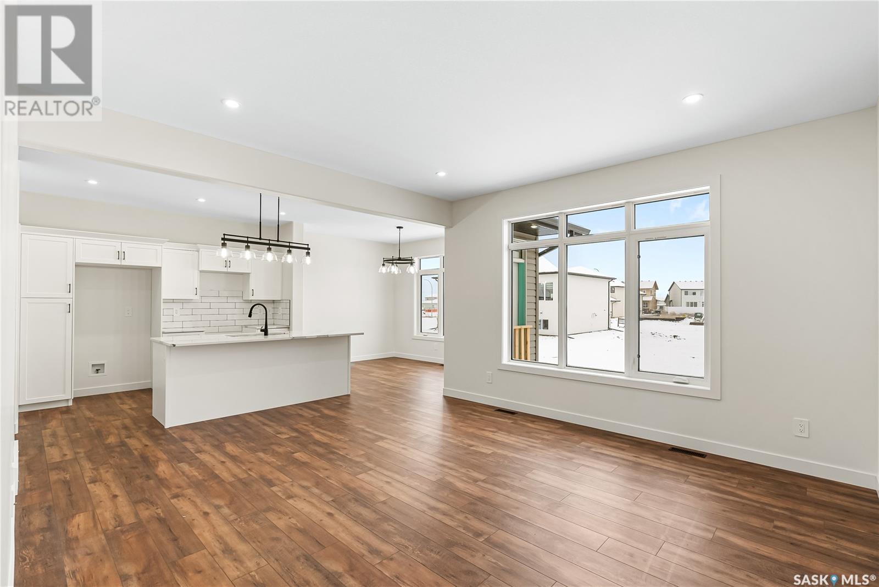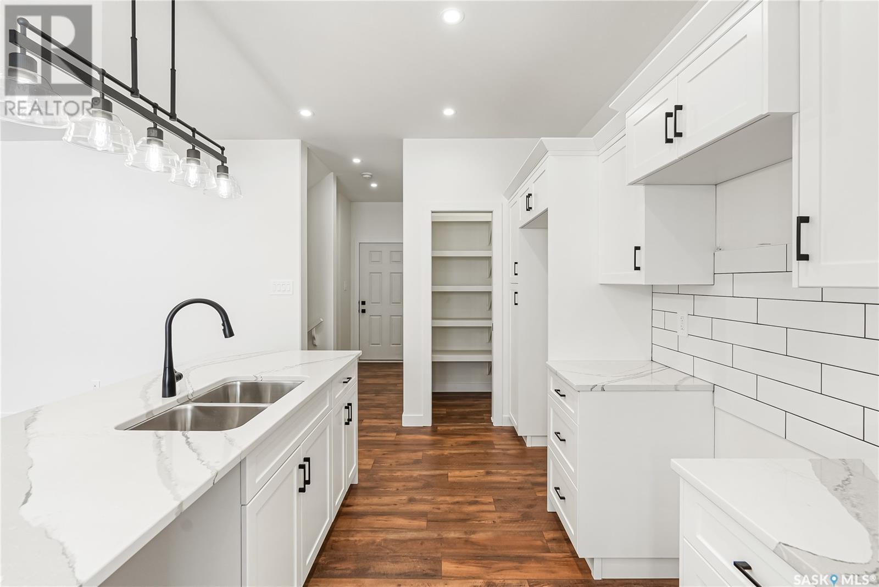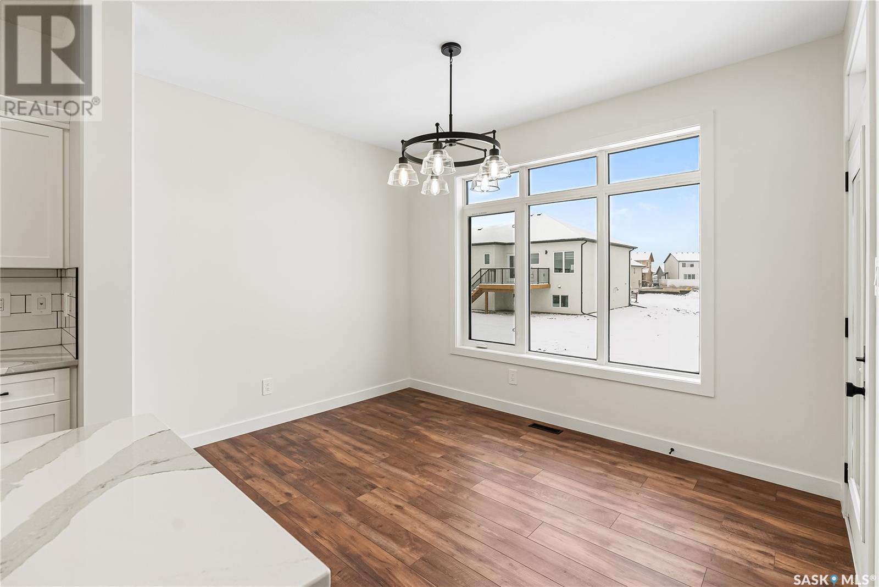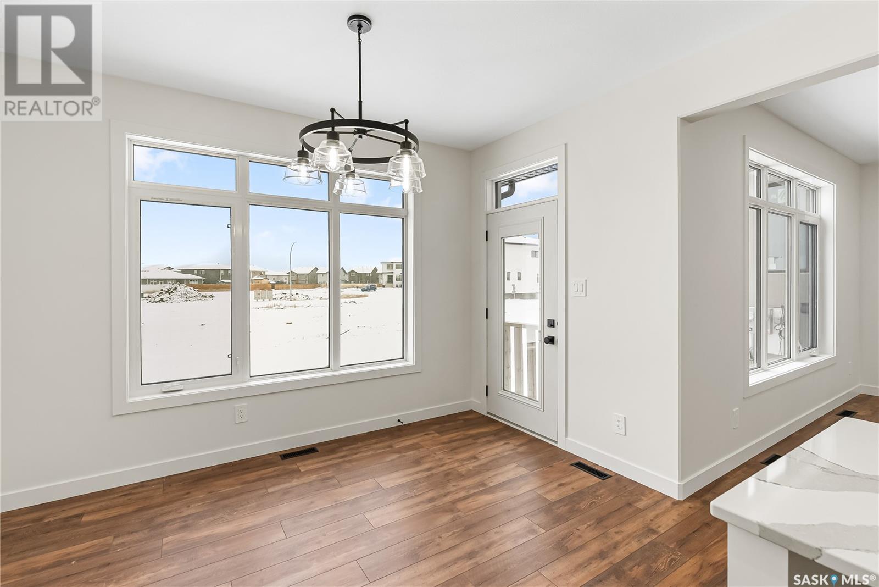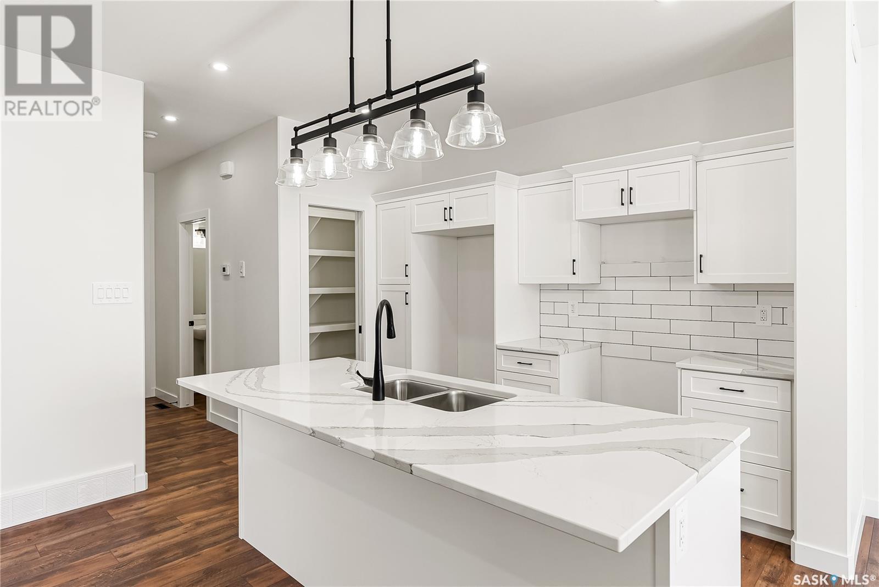2515 Rosewood Drive Saskatoon, Saskatchewan S7V 0L8
$562,700
Introducing a captivating new build that boasts 1584 sq. ft. of living space on 2 stories. This modern home features 3 bedrooms and 2.5 bathrooms, perfect for a growing family or those seeking spaciousness. The exterior showcases a stylish combination of vinyl siding with elegant stone accents, giving it a welcoming and contemporary appeal. Step inside to discover a charming garden door off the dining room, offering a seamless connection to the outdoors. The kitchen is a true highlight, complete with an inviting island featuring an extended ledge and a convenient walk-in pantry for ample storage. With quartz countertops and a tile backsplash, the kitchen exudes sophistication and functionality. Throughout the main floor and bathrooms, you'll find luxurious vinyl plank flooring, adding a touch of elegance to the entire home. The bathrooms also feature quartz countertops with undermounted sinks for a polished finish. Not to be outdone, the master suite offers a delightful 3pc. ensuite with a tiled shower for a spa-like experience. The interior is thoughtfully designed with soft-close cabinetry throughout and LED light bulbs, showcasing a commitment to modern convenience. Moreover, the house is equipped with a high-efficiency furnace, power-vented hot water heater, and an HRV unit, ensuring comfort and energy efficiency. As a bonus, the property comes with a 10-year Saskatchewan New Home Warranty, providing peace of mind for the homeowners. And to top it all off, the purchase price includes both GST and PST, making this a truly enticing opportunity to own your dream home. Don't miss out on the chance to experience contemporary living at its finest! (id:49444)
Property Details
| MLS® Number | SK939440 |
| Property Type | Single Family |
| Neigbourhood | Rosewood |
| Features | Other, Rectangular, Double Width Or More Driveway, Sump Pump |
Building
| Bathroom Total | 3 |
| Bedrooms Total | 3 |
| Appliances | Garage Door Opener Remote(s), Central Vacuum - Roughed In |
| Architectural Style | 2 Level |
| Constructed Date | 2023 |
| Heating Fuel | Natural Gas |
| Heating Type | Forced Air |
| Stories Total | 2 |
| Size Interior | 1,584 Ft2 |
| Type | House |
Parking
| Attached Garage | |
| Parking Space(s) | 4 |
Land
| Acreage | No |
| Size Frontage | 40 Ft |
| Size Irregular | 40x114 |
| Size Total Text | 40x114 |
Rooms
| Level | Type | Length | Width | Dimensions |
|---|---|---|---|---|
| Second Level | Primary Bedroom | 14 ft ,4 in | 11 ft ,8 in | 14 ft ,4 in x 11 ft ,8 in |
| Second Level | 4pc Ensuite Bath | x x x | ||
| Second Level | Bedroom | 10 ft | 9 ft ,8 in | 10 ft x 9 ft ,8 in |
| Second Level | Bedroom | 10 ft ,4 in | 9 ft ,6 in | 10 ft ,4 in x 9 ft ,6 in |
| Second Level | 4pc Bathroom | x x x | ||
| Second Level | Laundry Room | x x x | ||
| Main Level | Foyer | x x x | ||
| Main Level | Living Room | 14 ft | 14 ft ,6 in | 14 ft x 14 ft ,6 in |
| Main Level | Kitchen | 11 ft ,6 in | 11 ft | 11 ft ,6 in x 11 ft |
| Main Level | Dining Room | 8 ft ,10 in | 11 ft ,6 in | 8 ft ,10 in x 11 ft ,6 in |
| Main Level | 2pc Bathroom | x x x |
https://www.realtor.ca/real-estate/25902119/2515-rosewood-drive-saskatoon-rosewood
Contact Us
Contact us for more information

Ashley Craik Realty Prof. Corp.
Salesperson
www.ashleycraik.com
714 Duchess Street
Saskatoon, Saskatchewan S7K 0R3
(306) 653-2213
(888) 623-6153
boyesgrouprealty.com/

Richard Reimer Realty Pc Ltd.
Salesperson
(888) 623-6153
714 Duchess Street
Saskatoon, Saskatchewan S7K 0R3
(306) 653-2213
(888) 623-6153
boyesgrouprealty.com/

