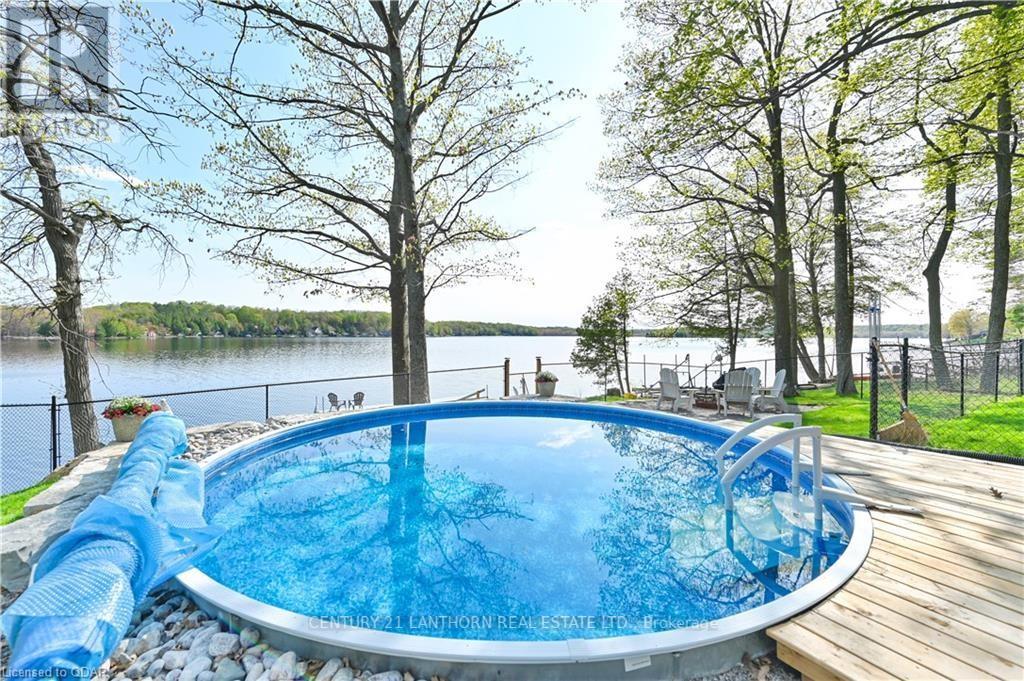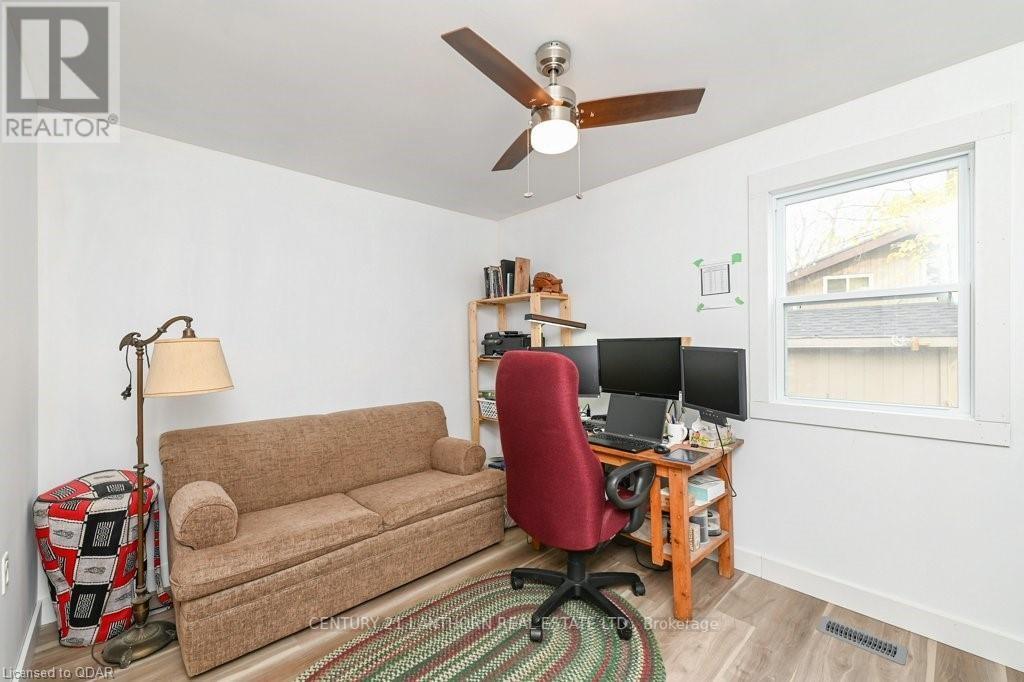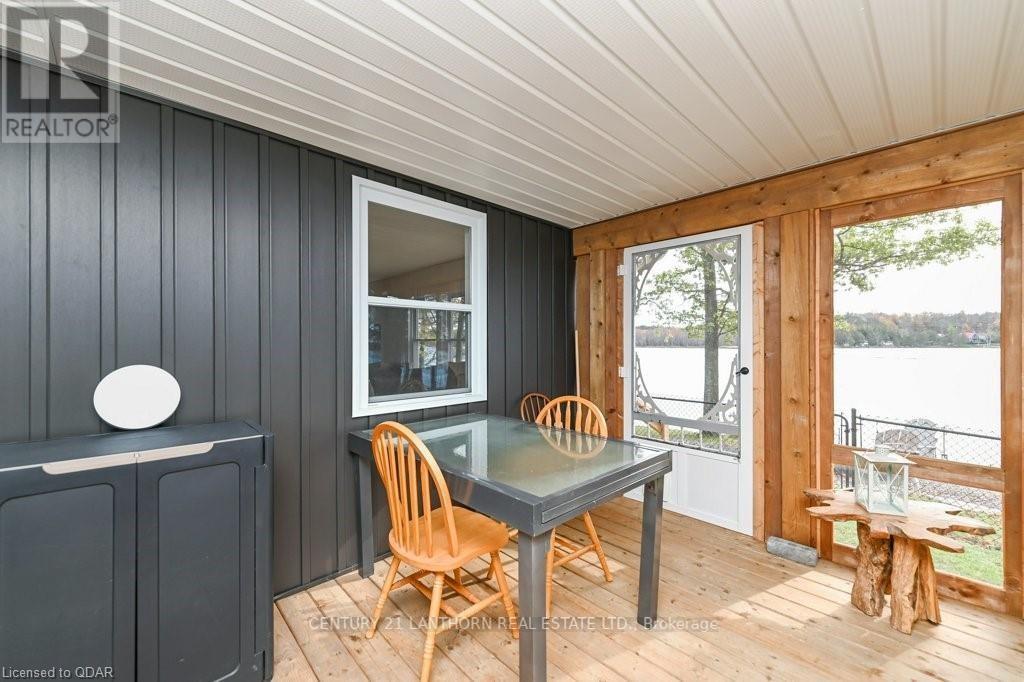131 D North Shore Lane Madoc, Ontario K0K 2K0
$949,900
Everybody loves waterfront! Check out this year round property on Moira Lake with southern exposure looking across the lake and enjoy the sunrise every morning. Good shoreline allows for a dip in the lake or lounge in the on-ground heated pool. Lakeside firepit an ideal spot for a campfire or relax in the screened porch. Extensive renovations have been completed and include, windows and doors, kitchen, flooring, roof, furnace, A/C, reverse osmosis system, septic bed and more, so you can kick back and relax. 3 bedrooms on main level, open concept K/LR/DR area plus a sitting area with woodstove and living room, all with lake views. Basement area has been mostly finished and has lot of potential uses. Natural gas is a big bonus plus has a Generlink hookup in case hydro goes out. New attached double garage offers parking for 2 vehicles, lots of storage and ample parking spaces in driveway. Short drive to Madoc, or 2 hours to Toronto or Ottawa. Lots to offer and priced to sell!! (id:49444)
Property Details
| MLS® Number | X6711682 |
| Property Type | Single Family |
| Parking Space Total | 8 |
| Pool Type | Above Ground Pool |
Building
| Bathroom Total | 2 |
| Bedrooms Above Ground | 3 |
| Bedrooms Total | 3 |
| Architectural Style | Bungalow |
| Basement Development | Partially Finished |
| Basement Type | Partial (partially Finished) |
| Construction Style Attachment | Detached |
| Cooling Type | Central Air Conditioning |
| Exterior Finish | Vinyl Siding |
| Fireplace Present | Yes |
| Heating Fuel | Natural Gas |
| Heating Type | Forced Air |
| Stories Total | 1 |
| Type | House |
Parking
| Attached Garage |
Land
| Acreage | No |
| Sewer | Septic System |
| Size Irregular | 91.77 X 210.73 Ft |
| Size Total Text | 91.77 X 210.73 Ft |
Rooms
| Level | Type | Length | Width | Dimensions |
|---|---|---|---|---|
| Basement | Recreational, Games Room | 6.79 m | 6.67 m | 6.79 m x 6.67 m |
| Basement | Utility Room | 7.8 m | 11.36 m | 7.8 m x 11.36 m |
| Basement | Other | 3.9 m | 4.48 m | 3.9 m x 4.48 m |
| Main Level | Kitchen | 3.84 m | 4.14 m | 3.84 m x 4.14 m |
| Main Level | Dining Room | 3.84 m | 2.47 m | 3.84 m x 2.47 m |
| Main Level | Living Room | 4.17 m | 4.66 m | 4.17 m x 4.66 m |
| Main Level | Sitting Room | 3.87 m | 4.78 m | 3.87 m x 4.78 m |
| Main Level | Bedroom | 3.77 m | 2.8 m | 3.77 m x 2.8 m |
| Main Level | Primary Bedroom | 4.6 m | 3.38 m | 4.6 m x 3.38 m |
Utilities
| Natural Gas | Installed |
| Electricity | Installed |
https://www.realtor.ca/real-estate/25901341/131-d-north-shore-lane-madoc
Contact Us
Contact us for more information

Steve Bancroft
Broker
(613) 473-4996
(866) 873-0749
stevebancroft.com
www.facebook.com/C21SteveBancroft
www.linkedin.com/in/stevebancroftc21
twitter.com/SteveBancroft_
39 Prince Albert St. W.
Madoc, Ontario K0K 2K0
(613) 473-1238
(613) 473-4996
c21lanthorn.ca/madoc-office
www.facebook.com/century21lanthornmadoc/










































