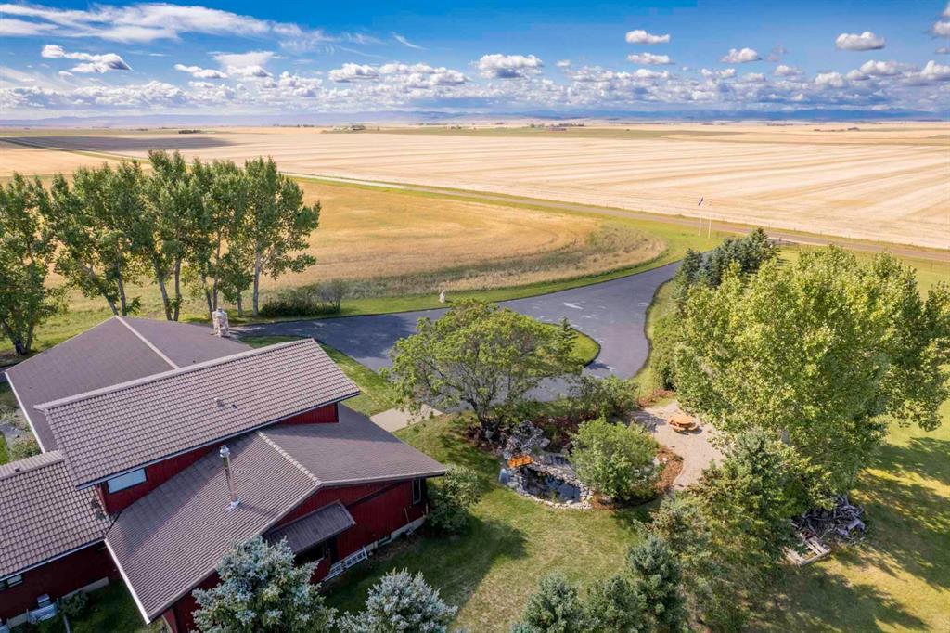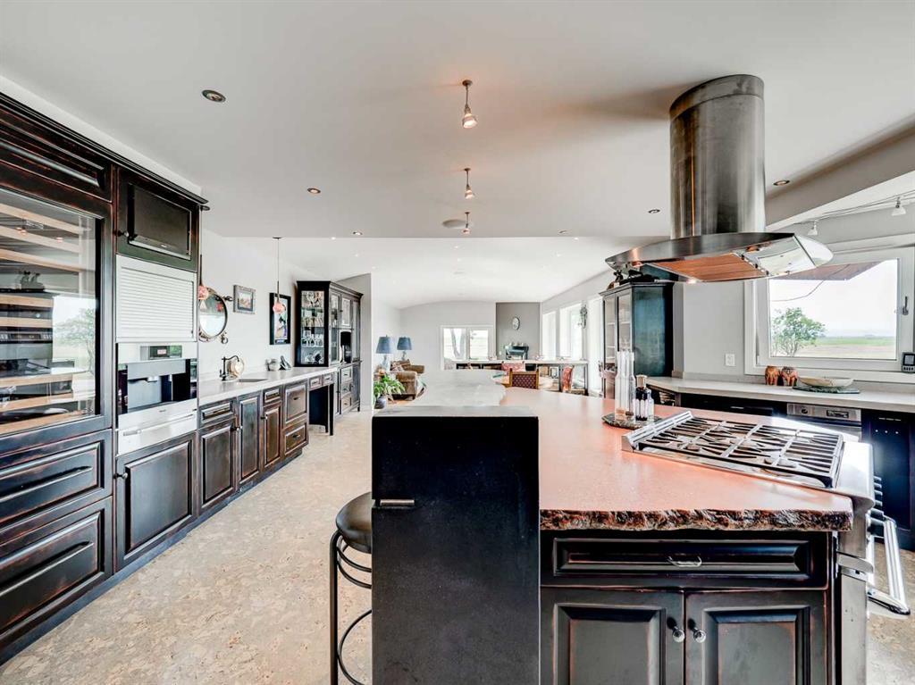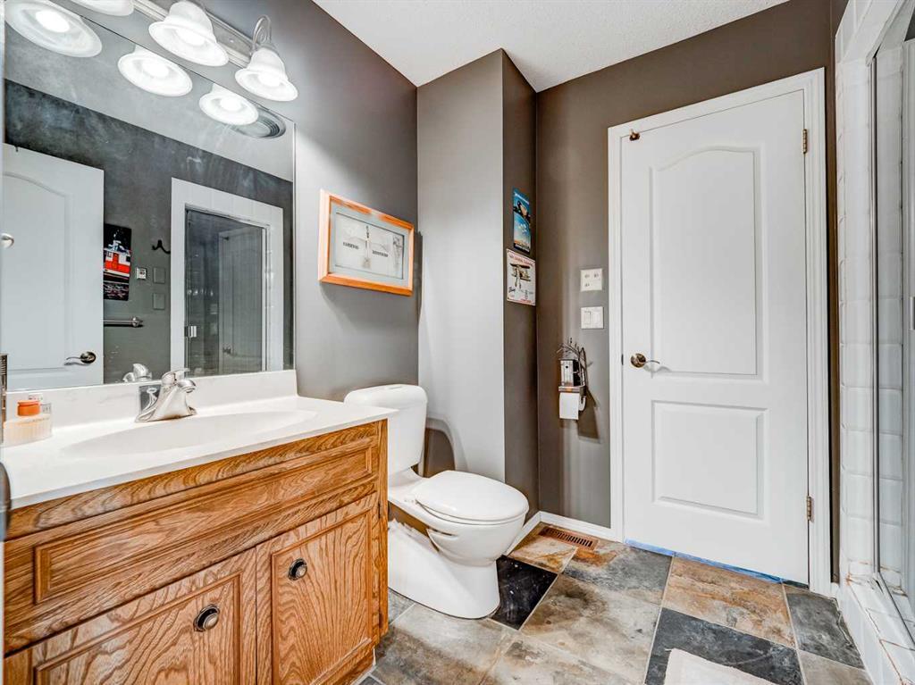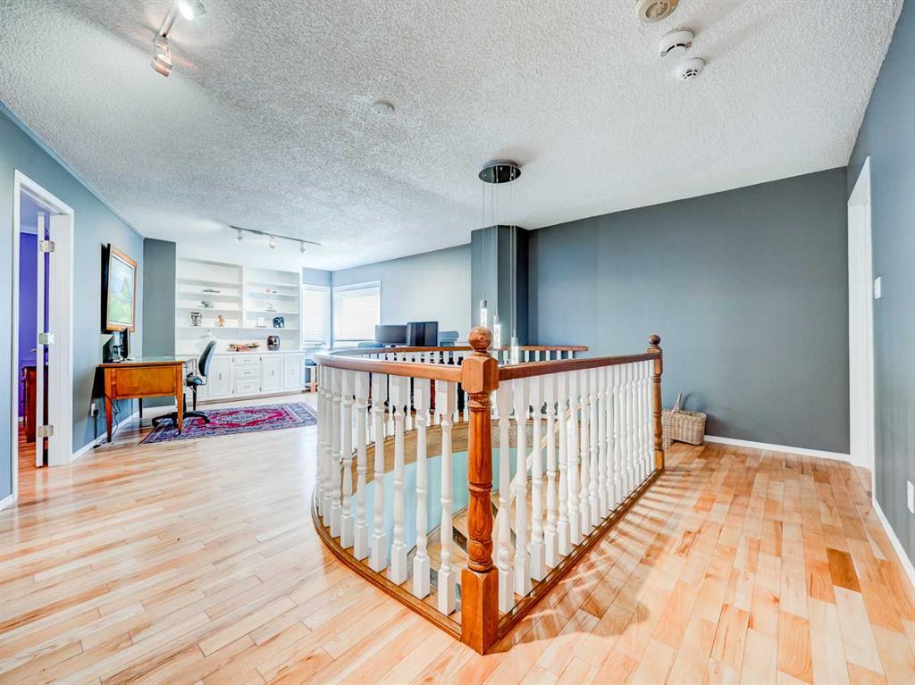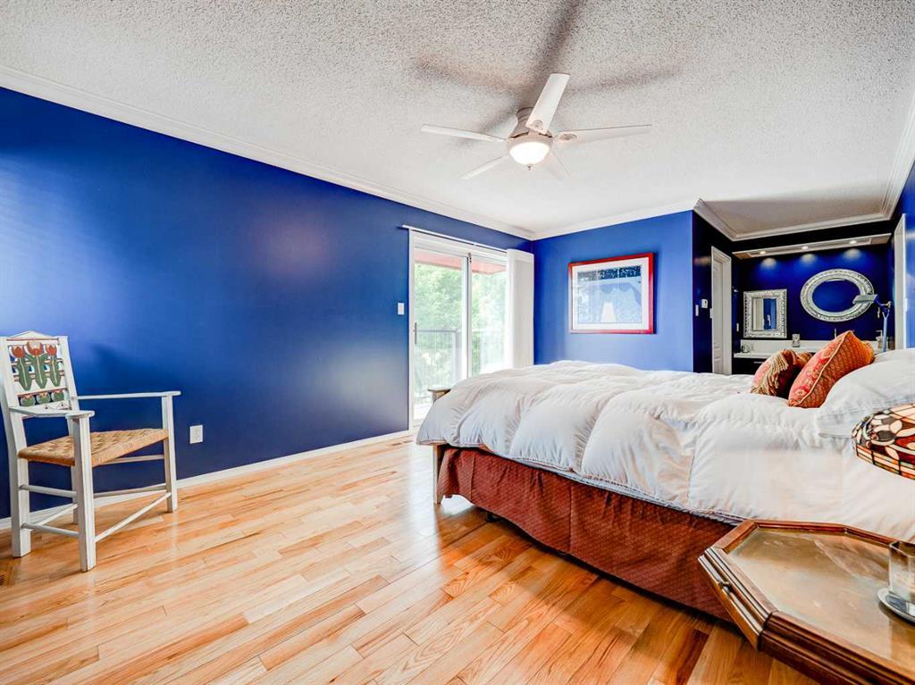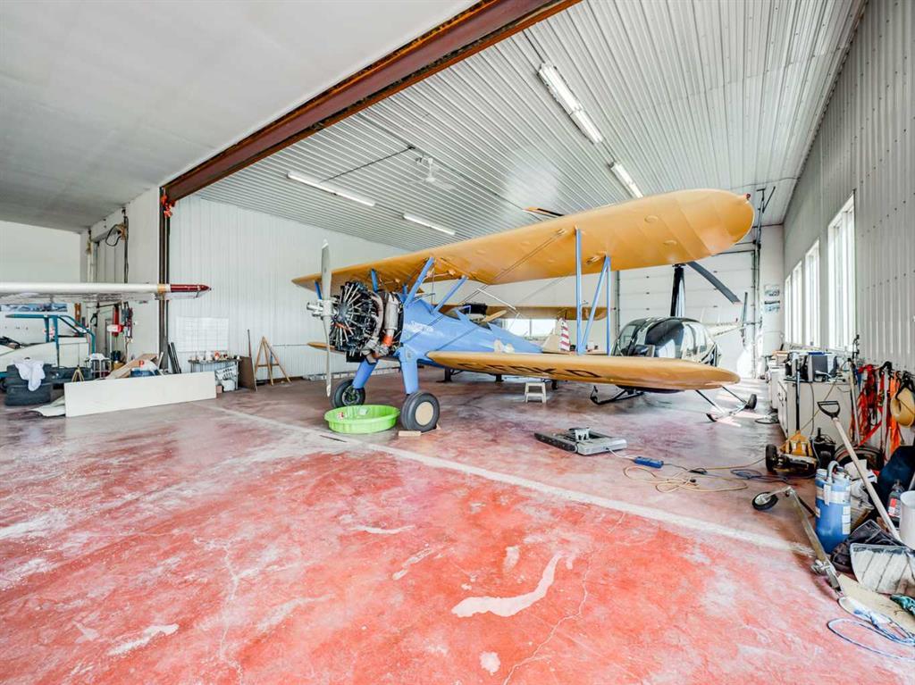658018 168 Street E Rural Foothills County, Alberta T0L 0P0
$3,250,000
This property is priced to SELL! Check out this one of a kind, home based airport property that would also be a great fit for car enthusiasts. Imagine landing your jet at your own home, or using the runway as a drag strip. Here you will find absolute tranquility, outstanding views of the majestic Rocky Mountains, stunning sunrises, and some of the most beautiful sunsets that Canada has to offer. This private airport property has a 4474 foot long, paved, runway capable of handling some of the largest private aircraft and most corporate jets. Also included are a 4241 square foot heated hangar (garage, shop), and a home with over 8100 square feet of interior living space. This full quarter section of land is one mile in length by a quarter mile wide, ideal for a home based airport/runway. The hangar/shop is capable of handling multiple aircraft, with plenty of room for a car collection as well. The CAJ7 airport is registered with NAV CANADA, and it is a private airport and you are welcomed to open it up for public access without any additional approvals. In 2021 the runway was refurbished by a reputable paving company, so it is in excellent shape, and is set up to be easily maintained to last for decades to come. The home has 2 kitchens (both have been substantially renovated), an indoor pool with a hot tub, 5 bathrooms, 4 bedrooms, and plenty of space for additional bedrooms if desired. There is even a private area set up for a live in caretaker, and there are numerous options for business offices if that is something you are considering. Subdivision and/or building a second home on this property are excellent options, and highly likely to be approved by Foothills County. This property is very well priced for those looking for a home based, paved runway/drag strip of this magnitude. Paving and line painting maintenance costs are covered by the revenue generated from renting the farmable 140 acres to a local farmer, so opersting costs here are far less than you might e xpect. Please reach out for additional information, or a private tour, at your convenience. (id:49444)
Property Details
| MLS® Number | A2075268 |
| Property Type | Single Family |
| Amenities Near By | Airport |
| Features | See Remarks, Other, Wet Bar |
| Parking Space Total | 20 |
| Plan | 9811515 |
| Pool Type | Indoor Pool |
| Structure | Barn, See Remarks, See Remarks, Dog Run - Fenced In |
Building
| Bathroom Total | 5 |
| Bedrooms Above Ground | 4 |
| Bedrooms Total | 4 |
| Appliances | Washer, Refrigerator, Gas Stove(s), Dishwasher, Dryer, Garburator, Hood Fan, Window Coverings, Garage Door Opener |
| Basement Development | Partially Finished |
| Basement Type | Full (partially Finished) |
| Constructed Date | 1980 |
| Construction Material | Wood Frame |
| Construction Style Attachment | Detached |
| Cooling Type | None |
| Exterior Finish | Metal, Wood Siding |
| Fireplace Present | Yes |
| Fireplace Total | 2 |
| Flooring Type | Hardwood, Slate, Stone |
| Foundation Type | Poured Concrete |
| Half Bath Total | 1 |
| Heating Fuel | Natural Gas |
| Heating Type | Forced Air, Hot Water |
| Stories Total | 2 |
| Size Interior | 5,327 Ft2 |
| Total Finished Area | 5327.47 Sqft |
| Type | House |
| Utility Water | Well |
Parking
| Attached Garage | 2 |
| Garage | |
| Heated Garage | |
| Oversize | |
| Garage | |
| Attached Garage | |
| R V |
Land
| Acreage | Yes |
| Fence Type | Partially Fenced |
| Land Amenities | Airport |
| Sewer | Septic Field, Septic Tank |
| Size Depth | 1609 M |
| Size Frontage | 402 M |
| Size Irregular | 158.57 |
| Size Total | 158.57 Ac|80 - 160 Acres |
| Size Total Text | 158.57 Ac|80 - 160 Acres |
| Zoning Description | A |
Rooms
| Level | Type | Length | Width | Dimensions |
|---|---|---|---|---|
| Basement | Recreational, Games Room | 7.54 M x 4.27 M | ||
| Basement | Family Room | 7.16 M x 4.27 M | ||
| Basement | Furnace | 13.67 M x 9.83 M | ||
| Basement | Other | 6.15 M x 3.45 M | ||
| Basement | Storage | 7.24 M x 4.85 M | ||
| Lower Level | 3pc Bathroom | Measurements not available | ||
| Main Level | Kitchen | 5.92 M x 5.74 M | ||
| Main Level | Dining Room | 6.30 M x 4.67 M | ||
| Main Level | Den | 4.70 M x 2.11 M | ||
| Main Level | Living Room | 6.68 M x 4.62 M | ||
| Main Level | Family Room | 3.38 M x 3.35 M | ||
| Main Level | Other | 3.40 M x 3.12 M | ||
| Main Level | Breakfast | 2.44 M x 1.96 M | ||
| Main Level | Primary Bedroom | 6.48 M x 4.24 M | ||
| Main Level | Bedroom | 3.45 M x 2.82 M | ||
| Main Level | Kitchen | 3.00 M x 2.82 M | ||
| Main Level | Other | 15.06 M x 7.62 M | ||
| Main Level | Other | 4.55 M x 3.40 M | ||
| Main Level | 2pc Bathroom | Measurements not available | ||
| Main Level | 3pc Bathroom | Measurements not available | ||
| Main Level | 5pc Bathroom | Measurements not available | ||
| Upper Level | Bonus Room | 4.14 M x 3.99 M | ||
| Upper Level | Primary Bedroom | 4.98 M x 3.48 M | ||
| Upper Level | Bedroom | 3.94 M x 3.71 M | ||
| Upper Level | 3pc Bathroom | Measurements not available |
https://www.realtor.ca/real-estate/26047457/658018-168-street-e-rural-foothills-county
Contact Us
Contact us for more information

Tom Sherry
Associate
(403) 266-0941
www.donerightrealty.ca
#100, 707 - 10 Avenue S.w.
Calgary, Alberta T2R 0B3
(403) 294-1500
(403) 266-0941







