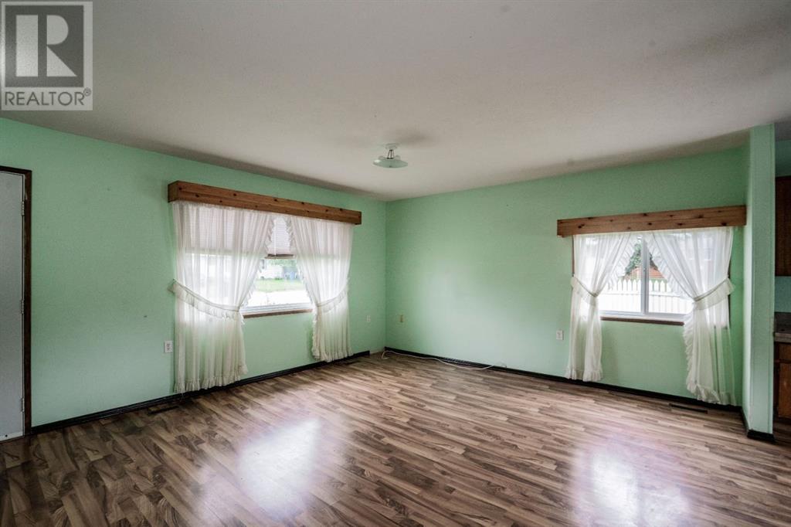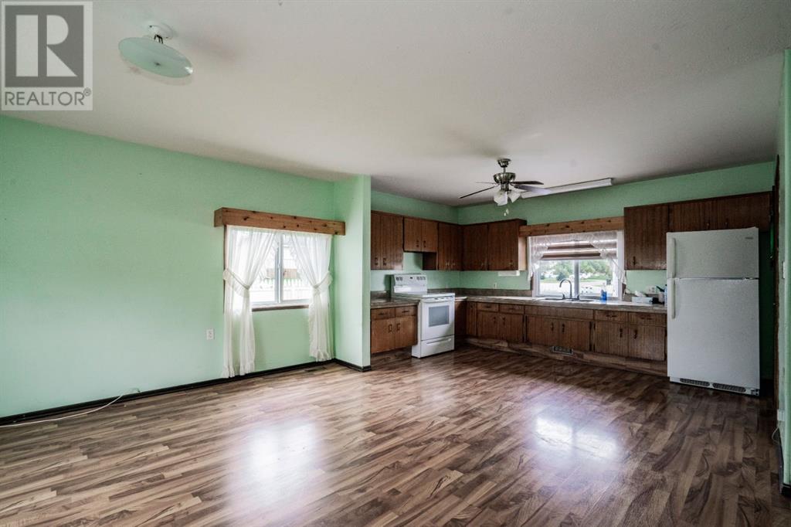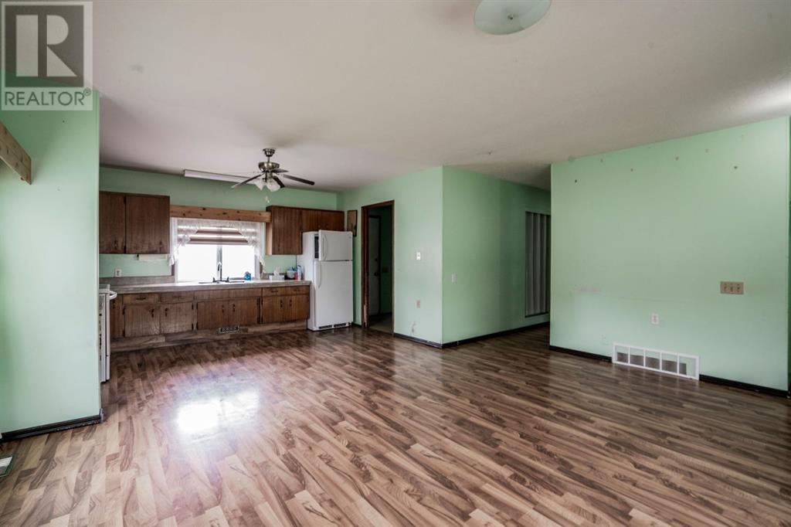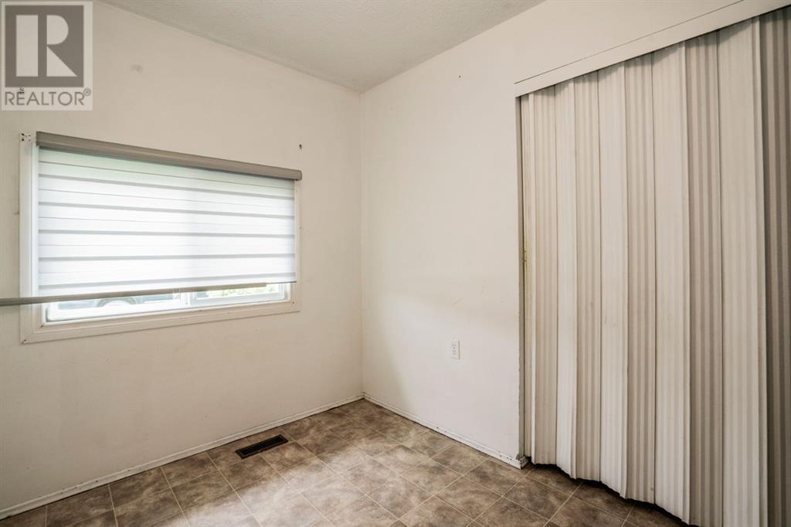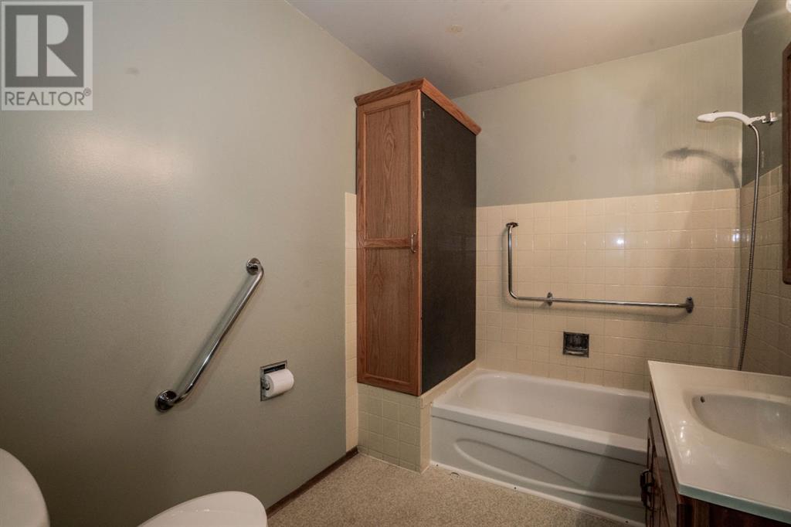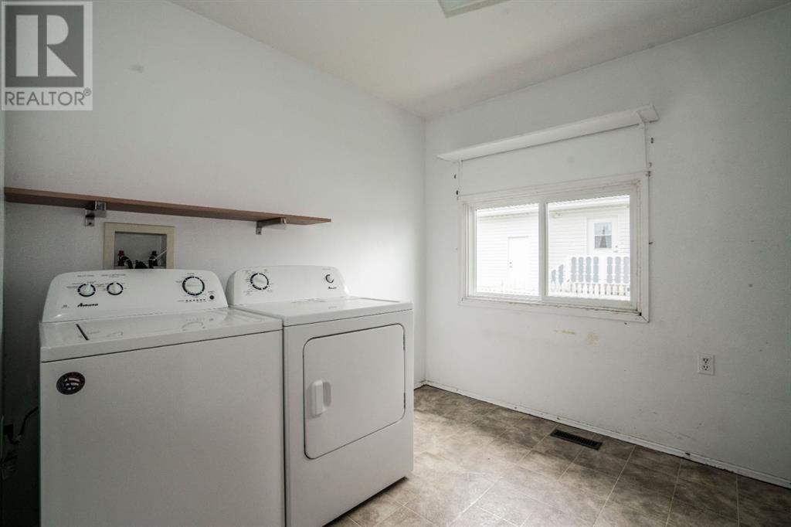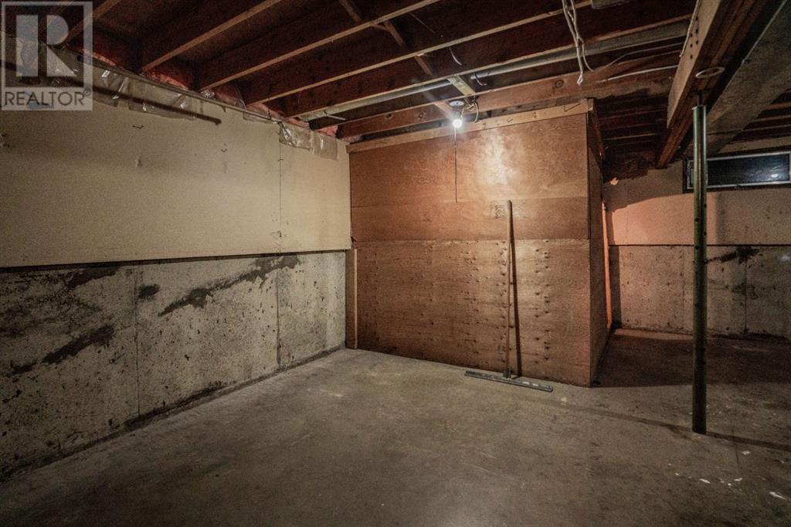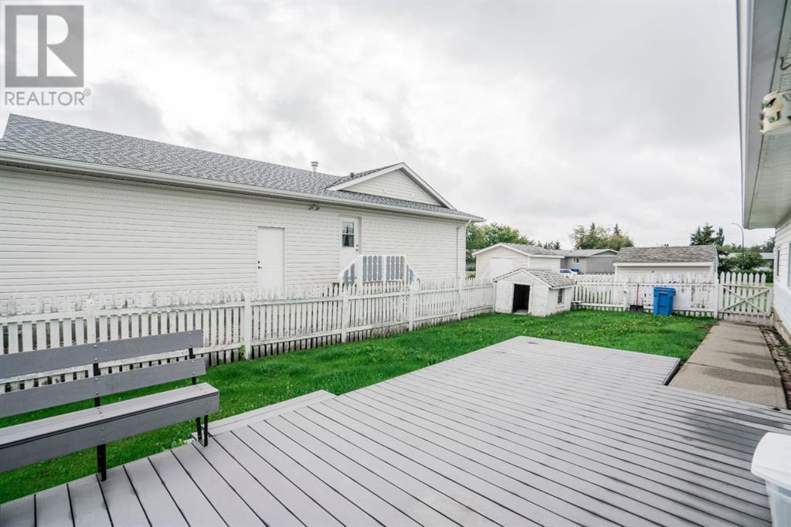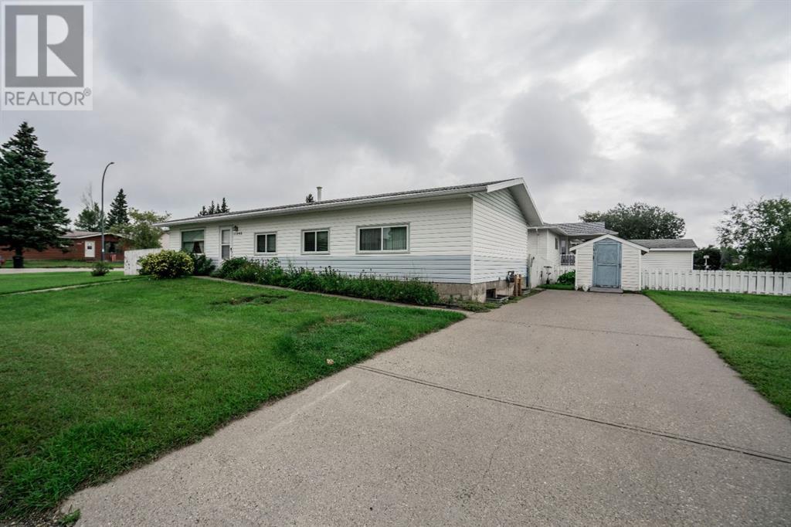11848 102 Avenue Fairview, Alberta T0H 1L0
$145,000
Discover the potential of this charming Fairview corner lot bungalow home. The main floor features a flowing living room and kitchen layout. Upstairs offers 4 bedrooms, 1 bathroom, with a laundry room that can be converted back into a 5th bedroom if necessary. The undeveloped basement awaits you to create your ideal space down here. Wheelchair accessibility adds convenience, and the outdoor area is perfect for various activities. Fully landscaped fenced yard with a composite deck. Don't miss out on this opportunity – schedule a viewing today to explore all the possibilities! (id:49444)
Property Details
| MLS® Number | A2071678 |
| Property Type | Single Family |
| Amenities Near By | Airport, Golf Course, Park, Playground, Recreation Nearby |
| Community Features | Golf Course Development, Lake Privileges, Fishing |
| Features | Pvc Window |
| Parking Space Total | 5 |
| Plan | 7621755 |
| Structure | Deck |
Building
| Bathroom Total | 1 |
| Bedrooms Above Ground | 5 |
| Bedrooms Total | 5 |
| Appliances | Refrigerator, Stove, Window Coverings, Washer & Dryer |
| Architectural Style | Bungalow |
| Basement Development | Unfinished |
| Basement Type | Full (unfinished) |
| Constructed Date | 1977 |
| Construction Style Attachment | Detached |
| Cooling Type | None |
| Exterior Finish | Vinyl Siding |
| Flooring Type | Laminate, Linoleum |
| Foundation Type | Poured Concrete |
| Heating Fuel | Natural Gas |
| Heating Type | Forced Air |
| Stories Total | 1 |
| Size Interior | 1,279 Ft2 |
| Total Finished Area | 1279 Sqft |
| Type | House |
Parking
| Parking Pad |
Land
| Acreage | No |
| Fence Type | Fence |
| Land Amenities | Airport, Golf Course, Park, Playground, Recreation Nearby |
| Landscape Features | Landscaped, Lawn |
| Size Frontage | 39.6 M |
| Size Irregular | 8320.50 |
| Size Total | 8320.5 Sqft|7,251 - 10,889 Sqft |
| Size Total Text | 8320.5 Sqft|7,251 - 10,889 Sqft |
| Zoning Description | R1 |
Rooms
| Level | Type | Length | Width | Dimensions |
|---|---|---|---|---|
| Main Level | Bedroom | 10.58 Ft x 7.58 Ft | ||
| Main Level | Primary Bedroom | 12.92 Ft x 10.58 Ft | ||
| Main Level | Bedroom | 10.58 Ft x 7.58 Ft | ||
| Main Level | Bedroom | 9.58 Ft x 12.25 Ft | ||
| Main Level | Bedroom | 8.75 Ft x 8.33 Ft | ||
| Main Level | 4pc Bathroom | Measurements not available |
https://www.realtor.ca/real-estate/25933031/11848-102-avenue-fairview
Contact Us
Contact us for more information

Jason Meashaw
Associate
Jason Meashaw
Jason Meashaw
201 11731 105 Street
Grande Prairie, Alberta T8V 8L1
(780) 532-7701
(780) 539-4336
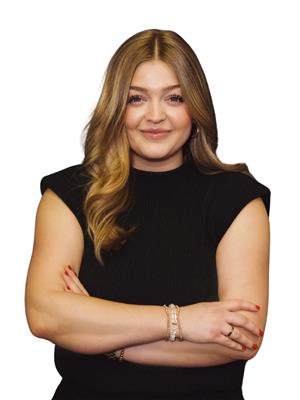
Brooklyn Meashaw
Associate
201 11731 105 Street
Grande Prairie, Alberta T8V 8L1
(780) 532-7701
(780) 539-4336



