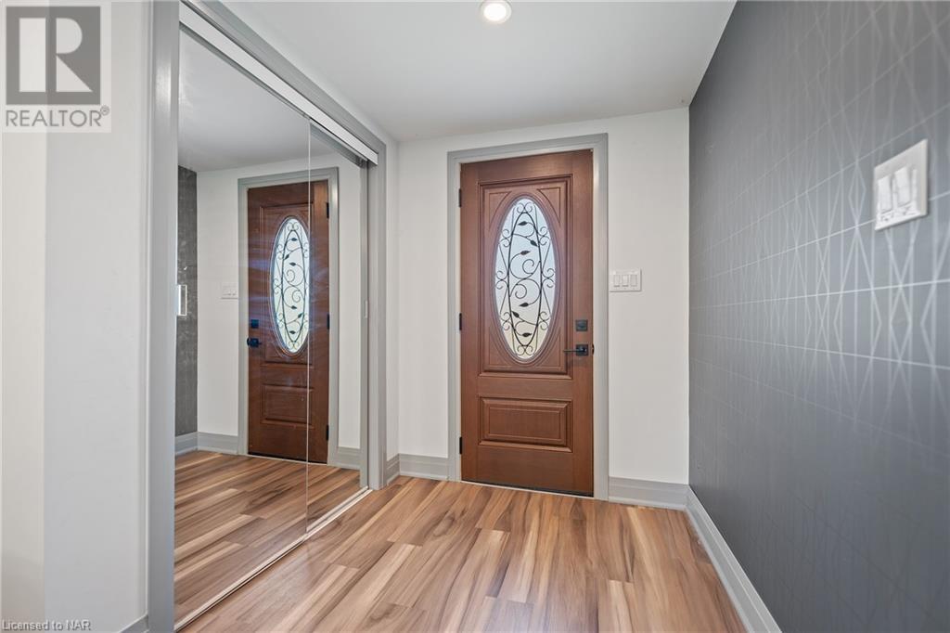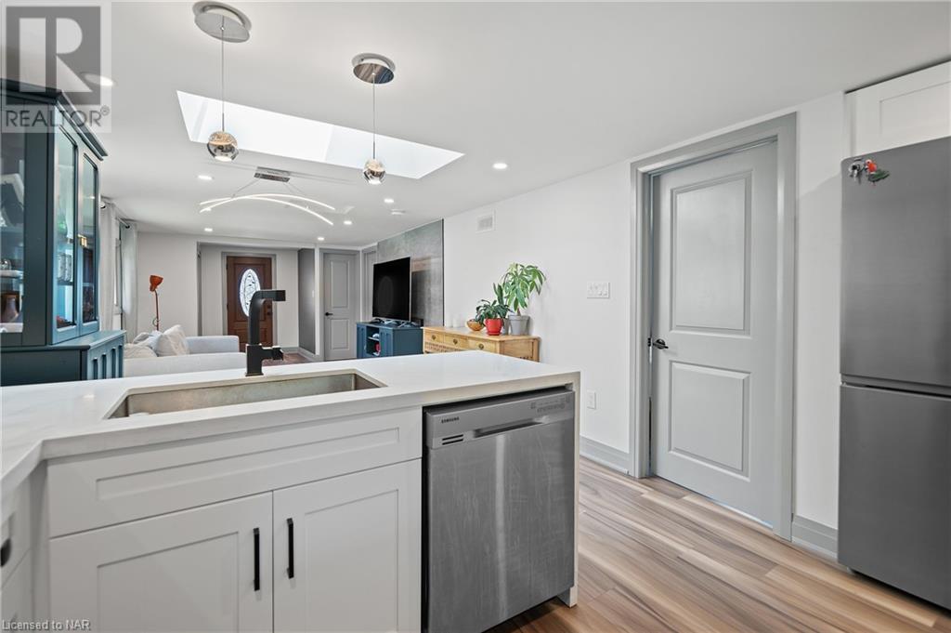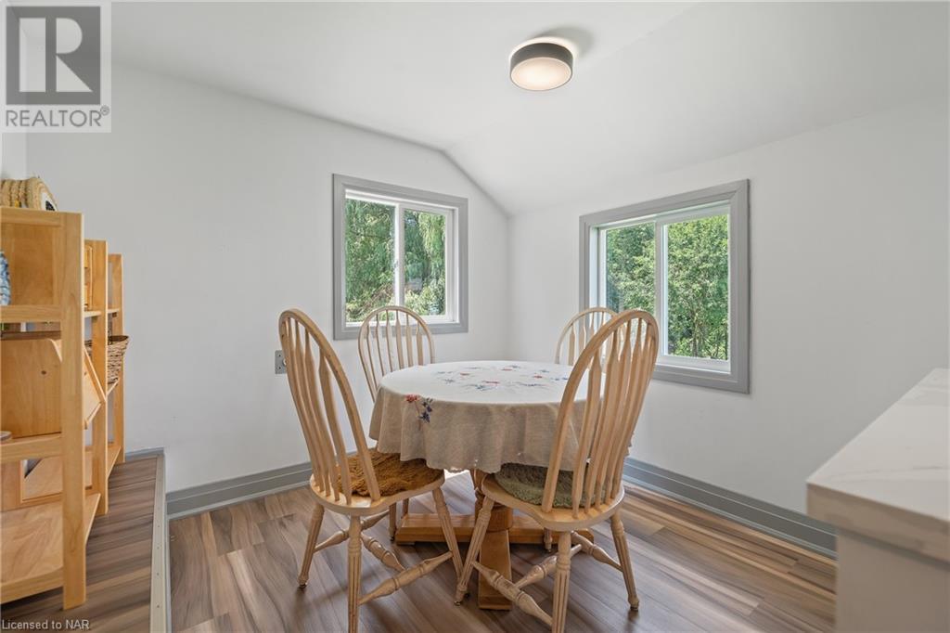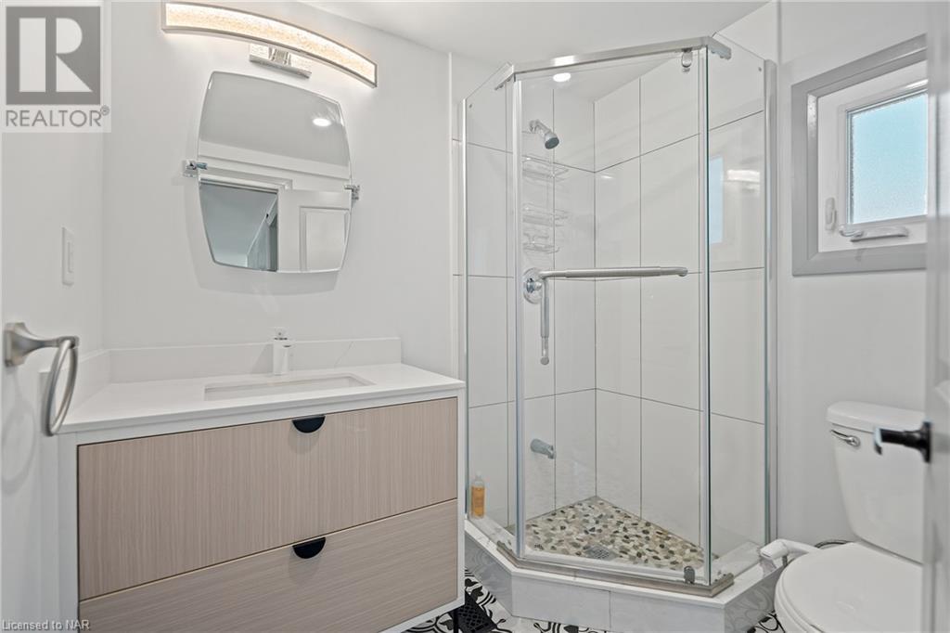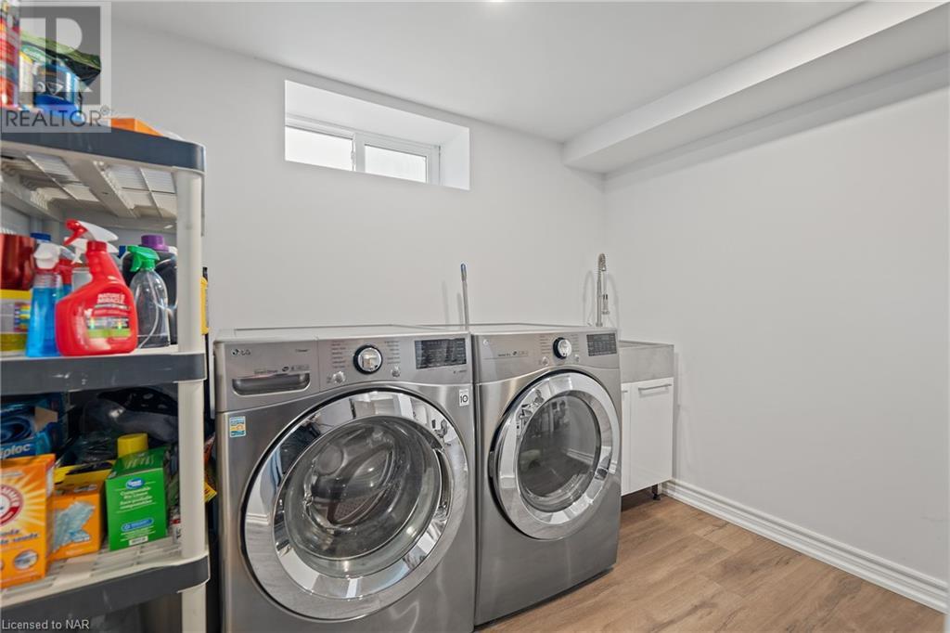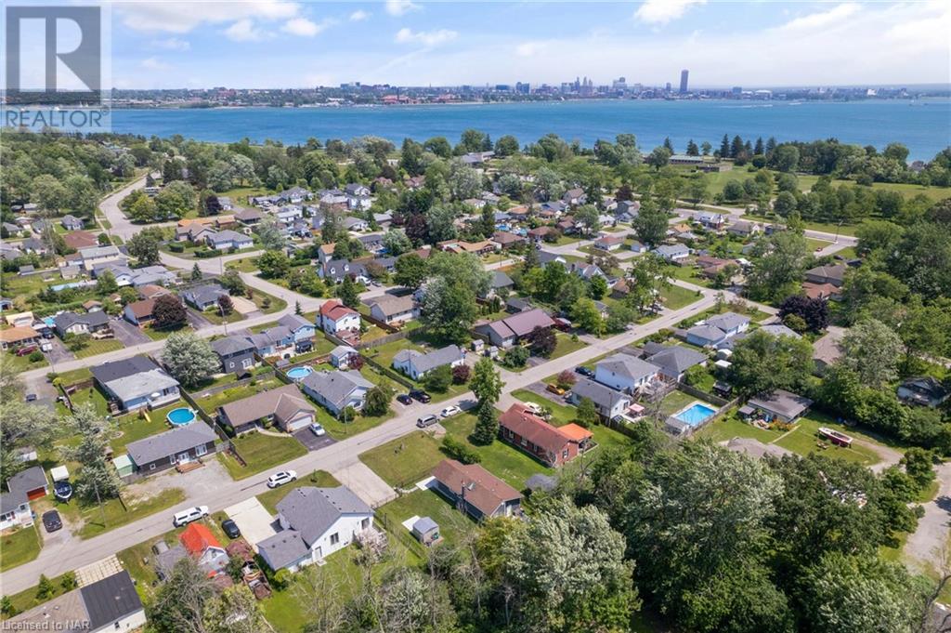79 Joseph Street Fort Erie, Ontario L2A 5J6
2 Bedroom
2 Bathroom
1130
Bungalow
Central Air Conditioning
Forced Air
$499,000
You won't want to miss this completely renovated bungalow, with 2 bedrooms and 2 baths, on the main floor. Fully finished basement with lots of room to add your personal touches. This charming home is located on a quiet street, just minutes from the Niagara River, and Old Fort Erie. This property is fenced, dog and children friendly and also has the potential to apply for severance (buyer to do their own due diligence) (id:49444)
Property Details
| MLS® Number | 40528349 |
| Property Type | Single Family |
| Amenities Near By | Beach, Public Transit, Shopping |
| Community Features | Quiet Area, School Bus |
| Equipment Type | Furnace |
| Parking Space Total | 4 |
| Rental Equipment Type | Furnace |
Building
| Bathroom Total | 2 |
| Bedrooms Above Ground | 2 |
| Bedrooms Total | 2 |
| Appliances | Dishwasher, Dryer, Refrigerator, Stove, Washer |
| Architectural Style | Bungalow |
| Basement Development | Finished |
| Basement Type | Full (finished) |
| Construction Style Attachment | Detached |
| Cooling Type | Central Air Conditioning |
| Exterior Finish | Vinyl Siding |
| Foundation Type | Block |
| Heating Fuel | Natural Gas |
| Heating Type | Forced Air |
| Stories Total | 1 |
| Size Interior | 1130 |
| Type | House |
| Utility Water | Municipal Water |
Land
| Access Type | Highway Access, Highway Nearby |
| Acreage | No |
| Land Amenities | Beach, Public Transit, Shopping |
| Sewer | Municipal Sewage System |
| Size Depth | 115 Ft |
| Size Frontage | 68 Ft |
| Size Total Text | Under 1/2 Acre |
| Zoning Description | R3 |
Rooms
| Level | Type | Length | Width | Dimensions |
|---|---|---|---|---|
| Basement | Family Room | 21'9'' x 13'6'' | ||
| Basement | Laundry Room | 8'0'' x 6'4'' | ||
| Main Level | Full Bathroom | 12'2'' x 5'6'' | ||
| Main Level | Primary Bedroom | 11'2'' x 10'9'' | ||
| Main Level | Bedroom | 12'2'' x 10'9'' | ||
| Main Level | 3pc Bathroom | Measurements not available | ||
| Main Level | Living Room | 11'2'' x 10'2'' | ||
| Main Level | Dinette | 11'2'' x 6'7'' | ||
| Main Level | Kitchen | 9'10'' x 10'12'' | ||
| Main Level | Den | 8'9'' x 8'6'' |
https://www.realtor.ca/real-estate/26407455/79-joseph-street-fort-erie
Contact Us
Contact us for more information

Karen Toppazzini
Salesperson
(905) 357-1705
Revel Realty Inc., Brokerage
1224 Garrison Road
Fort Erie, Ontario L2A 1P1
1224 Garrison Road
Fort Erie, Ontario L2A 1P1
(289) 320-8333
(905) 357-1705
revelrealty.ca





