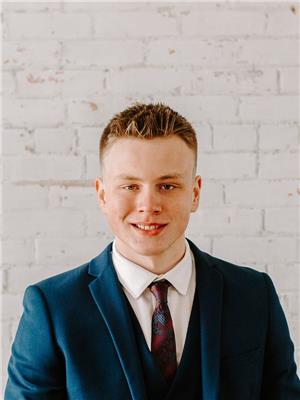21004 131 Av Nw Edmonton, Alberta T5S 0P4
$674,900
Welcome to the Flamenco by LuxuryPro Homes in Trumpeter! This magnificent 2-storey home with walkout overlooks serene waters, providing exceptional privacy in the community of Trumpeter, Edmonton. Unique 2341 sqft floor plan, this home features 4 beds plus den, 2.5 baths, and a spacious double attached garage. Upon entry, discover a main floor bedroom or den alongside a convenient half bathroom. Well-designed mudroom with built-in bench and hooks leading to walk-through pantry. The open concept main floor features off-set dining area, a high-quality kitchen equipped with built-in appliances and grand living room with abundant windows offering scenic views and natural light. Enjoy rear deck access from dining area. Unfinished walkout basement with 9' ceilings - brimming with potential. Top floor boasts 3 + 1 bedrooms, impressive bonus room overlooking the grand open to below living area. Laundry room on top floor for convenience. Large master bedroom showcases feature wall, full ensuite and walk-in closet. (id:49444)
Open House
This property has open houses!
12:00 pm
Ends at:3:00 pm
Property Details
| MLS® Number | E4369595 |
| Property Type | Single Family |
| Neigbourhood | Trumpeter Area |
| Community Features | Lake Privileges |
| Features | See Remarks |
| Parking Space Total | 4 |
| Structure | Deck |
| Water Front Type | Waterfront On Lake |
Building
| Bathroom Total | 3 |
| Bedrooms Total | 4 |
| Appliances | Dishwasher, Dryer, Garage Door Opener, Hood Fan, Oven - Built-in, Microwave, Refrigerator, Stove, Washer |
| Basement Development | Unfinished |
| Basement Type | Full (unfinished) |
| Constructed Date | 2023 |
| Construction Style Attachment | Detached |
| Fireplace Fuel | Electric |
| Fireplace Present | Yes |
| Fireplace Type | Unknown |
| Half Bath Total | 1 |
| Heating Type | Forced Air |
| Stories Total | 2 |
| Size Interior | 217.51 M2 |
| Type | House |
Parking
| Attached Garage |
Land
| Acreage | No |
Rooms
| Level | Type | Length | Width | Dimensions |
|---|---|---|---|---|
| Main Level | Living Room | 14'10 x 14'1 | ||
| Main Level | Dining Room | 13'4 x 9'6 | ||
| Main Level | Kitchen | 11'6 x 13'5 | ||
| Main Level | Bedroom 4 | 12'4 x 9'10 | ||
| Upper Level | Den | 9'6 x 9'8 | ||
| Upper Level | Primary Bedroom | 11' x '16'10 | ||
| Upper Level | Bedroom 2 | 8'10 x 11'2 | ||
| Upper Level | Bedroom 3 | 9'6 x 11'10 | ||
| Upper Level | Bonus Room | 14'9 x 13'5 | ||
| Upper Level | Laundry Room | Measurements not available |
https://www.realtor.ca/real-estate/26408103/21004-131-av-nw-edmonton-trumpeter-area
Contact Us
Contact us for more information
Jarett C. Johnson
Associate
www.jarettjohnson.com/
twitter.com/expertjarett
www.facebook.com/jarettjohnsonrealestate
www.linkedin.com/in/expertjarett/
www.instagram.com/expertjarett/
www.youtube.com/channel/UCY14JoKk_neJK7L1Vv_xDOg
192-130 Broadway Blvd
Sherwood Park, Alberta T8H 2A3
(780) 998-4860
www.realtyexecutivesfocus.com/
Loren Janina Alcantara
Associate
www.facebook.com/lorenjanina.realestate
192-130 Broadway Blvd
Sherwood Park, Alberta T8H 2A3
(780) 998-4860
www.realtyexecutivesfocus.com/

Micah Pelster
Associate
192-130 Broadway Blvd
Sherwood Park, Alberta T8H 2A3
(780) 998-4860
www.realtyexecutivesfocus.com/




















































