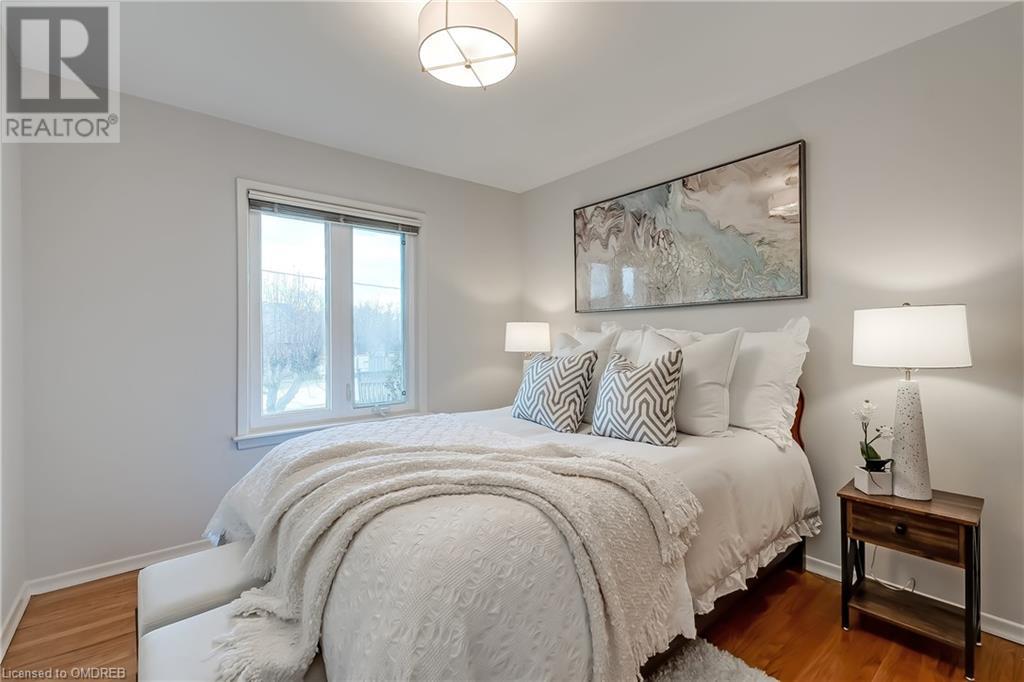383 Wentworth Street Oakville, Ontario L6K 1X1
$1,499,000
Welcome to West Oakville, a sought-after established community with large lots and excellent proximity to Lake Ontario, beaches, good schools, downtown Oakville, Kerr Village, shopping, restaurants, highways and the GO Train Station. Many newly built custom homes and renovated existing homes make up the landscape of this desired location. Quiet street with 64’ x 118’ lot. Beautifully maintained 3-bedroom bungalow with a finished lookout basement offers hardwood floors, upgraded floor tiles, crown mouldings and California shutters on the main level. The living/dining room combination is great for formal entertaining or hanging out with family. Bright kitchen with ample white cabinetry, pantry, and a framed doorway to the dining room for easy access. Three lovely bedrooms with hardwood flooring and a 4-piece main bathroom complete the main floor. Downstairs in the bright lookout basement, you will find a recreation/sitting room with a bar area, a second kitchen, office, 2-piece bathroom, a laundry area and plenty of storage space. You’ll never worry about parking with the extra-long driveway that leads to the detached single garage. In the backyard, you can enjoy summers on the large patio as you watch the kids play on abundant green space or create your ideal outdoor living space that could easily include a pool. (id:49444)
Property Details
| MLS® Number | 40526184 |
| Property Type | Single Family |
| Amenities Near By | Park, Place Of Worship, Public Transit, Schools, Shopping |
| Community Features | Quiet Area, Community Centre |
| Features | Paved Driveway |
| Parking Space Total | 6 |
Building
| Bathroom Total | 2 |
| Bedrooms Above Ground | 3 |
| Bedrooms Total | 3 |
| Architectural Style | Bungalow |
| Basement Development | Finished |
| Basement Type | Full (finished) |
| Constructed Date | 1958 |
| Construction Style Attachment | Detached |
| Cooling Type | Central Air Conditioning |
| Exterior Finish | Brick |
| Foundation Type | Unknown |
| Half Bath Total | 1 |
| Heating Fuel | Natural Gas |
| Heating Type | Forced Air |
| Stories Total | 1 |
| Size Interior | 1034 |
| Type | House |
| Utility Water | Municipal Water |
Parking
| Detached Garage |
Land
| Acreage | No |
| Land Amenities | Park, Place Of Worship, Public Transit, Schools, Shopping |
| Sewer | Municipal Sewage System |
| Size Depth | 118 Ft |
| Size Frontage | 64 Ft |
| Size Total Text | Under 1/2 Acre |
| Zoning Description | Rl3-0 |
Rooms
| Level | Type | Length | Width | Dimensions |
|---|---|---|---|---|
| Basement | 2pc Bathroom | Measurements not available | ||
| Basement | Laundry Room | Measurements not available | ||
| Basement | Office | 11'1'' x 10'10'' | ||
| Basement | Recreation Room | 10'10'' x 9'3'' | ||
| Basement | Kitchen | 12'0'' x 10'10'' | ||
| Main Level | 4pc Bathroom | Measurements not available | ||
| Main Level | Bedroom | 10'1'' x 8'0'' | ||
| Main Level | Bedroom | 9'10'' x 9'0'' | ||
| Main Level | Primary Bedroom | 11'3'' x 9'9'' | ||
| Main Level | Kitchen | 10'2'' x 9'1'' | ||
| Main Level | Dining Room | 9'6'' x 7'10'' | ||
| Main Level | Living Room | 13'8'' x 13'3'' |
https://www.realtor.ca/real-estate/26407880/383-wentworth-street-oakville
Contact Us
Contact us for more information

Rina Di Risio
Salesperson
(905) 338-7351
www.rina.ca
251 North Service Rd W
Oakville, Ontario L6M 3E7
(905) 338-3737
(905) 338-7351











































