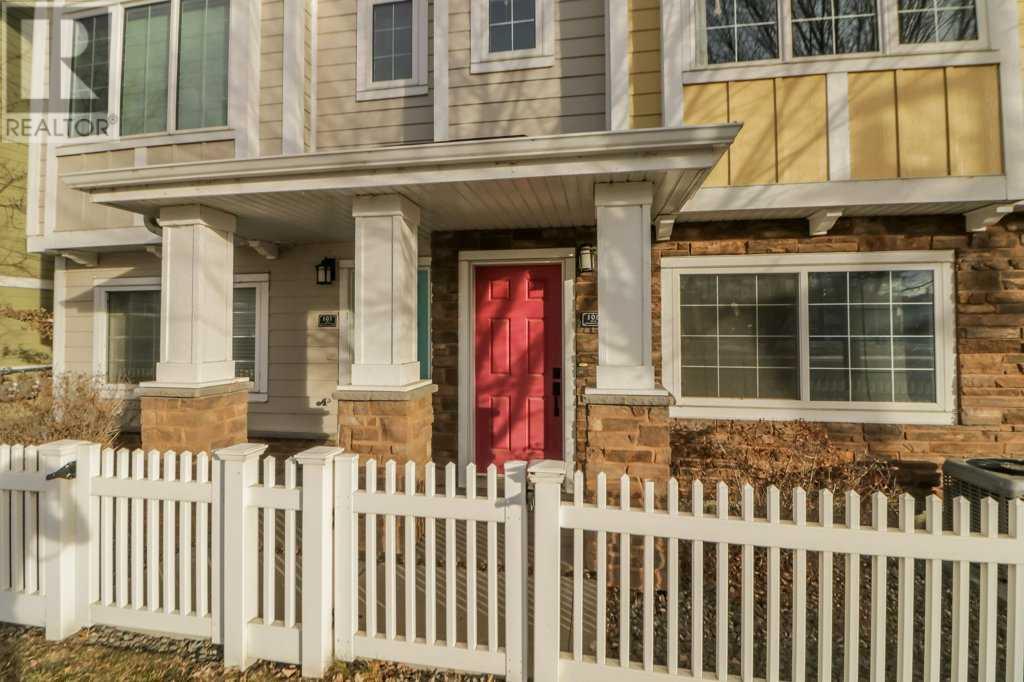108, 5210 Lakeshore Drive Sylvan Lake, Alberta T4S 0M6
$634,900Maintenance, Common Area Maintenance, Insurance, Ground Maintenance, Property Management, Reserve Fund Contributions, Waste Removal
$325 Monthly
Maintenance, Common Area Maintenance, Insurance, Ground Maintenance, Property Management, Reserve Fund Contributions, Waste Removal
$325 MonthlyABSOLUTELY STUNNING LAKEFRONT CONDO TOWNHOUSE IN WATERSEDGE MARINA DEVELOPMENT AT SYLVAN LAKE! This beautiful gated lakefront development with a unique resort feel in the heart of Sylvan Lake! These properties are overlooking the professionally designed & maintained marina boasting maintenance free living for you to sit back, relax & enjoy stunning water front views. High end finishing are evident inside & out featuring hardie board/stone exterior, hardwood floors, custom kitchen with granite counter tops throughout, custom cabinetry, large island, stainless appliances, custom rock feature wall, all new paint, updated light fixtures, update faucets and shower heads, composite decking with glass railing, and much more. This unit has 2 bedrooms with a den (use as 3rd bed, office, etc) & 3 bathrooms. Head up to the top floor which features amazing views, a master bedroom with 3pc ensuite & walk in closet, 4 pce bathroom, another bedroom, laundry, & den/office. No space is complete without the heated tandem parking garage for all your toys, including floor drain, oak plywood walls, and full protectice rubber surround....or choose to develop out a portion for more living space. Close to the golf course & all amenities. Maintenance free living on the water is here! (id:49444)
Property Details
| MLS® Number | A2097908 |
| Property Type | Single Family |
| Community Name | Downtown |
| Community Features | Lake Privileges, Pets Allowed, Pets Allowed With Restrictions |
| Features | Closet Organizers, Parking |
| Parking Space Total | 4 |
| Plan | 1424686 |
| View Type | View |
| Water Front Type | Waterfront On Lake |
Building
| Bathroom Total | 3 |
| Bedrooms Above Ground | 2 |
| Bedrooms Total | 2 |
| Appliances | Refrigerator, Dishwasher, Stove, Garage Door Opener, Washer & Dryer |
| Basement Type | None |
| Constructed Date | 2015 |
| Construction Material | Wood Frame |
| Construction Style Attachment | Attached |
| Cooling Type | Central Air Conditioning |
| Exterior Finish | Composite Siding, Stone |
| Flooring Type | Carpeted, Ceramic Tile, Hardwood, Laminate |
| Foundation Type | Slab |
| Half Bath Total | 1 |
| Heating Fuel | Natural Gas |
| Heating Type | Forced Air |
| Stories Total | 3 |
| Size Interior | 1,417 Ft2 |
| Total Finished Area | 1417 Sqft |
| Type | Row / Townhouse |
Parking
| Attached Garage | 2 |
Land
| Acreage | No |
| Fence Type | Fence |
| Size Total Text | Unknown |
| Zoning Description | Ldc |
Rooms
| Level | Type | Length | Width | Dimensions |
|---|---|---|---|---|
| Second Level | Dining Room | 11.42 Ft x 13.42 Ft | ||
| Second Level | Kitchen | 11.33 Ft x 12.33 Ft | ||
| Second Level | Living Room | 15.25 Ft x 13.83 Ft | ||
| Second Level | 2pc Bathroom | Measurements not available | ||
| Third Level | Bedroom | 9.75 Ft x 9.92 Ft | ||
| Third Level | 4pc Bathroom | Measurements not available | ||
| Third Level | Den | 7.75 Ft x 9.25 Ft | ||
| Third Level | 3pc Bathroom | Measurements not available | ||
| Third Level | Primary Bedroom | 15.17 Ft x 11.42 Ft | ||
| Main Level | Furnace | 3.42 Ft x 14.50 Ft |
https://www.realtor.ca/real-estate/26359247/108-5210-lakeshore-drive-sylvan-lake-downtown
Contact Us
Contact us for more information

Blair Morris
Associate
103, 4505 - 50 Avenue
Sylvan Lake, Alberta T4S 1W2
(403) 887-2286
(403) 887-2636
www.networkrealtycorp.ca































