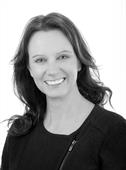9 4619 Elk Lake Dr Saanich, British Columbia V8Z 5M2
$849,900Maintenance,
$476.48 Monthly
Maintenance,
$476.48 MonthlyMove-in, Relax, & Enjoy! Welcome to this immaculate 3-Bed, 3-Bath Townhome in Willowdale Court with Attached Double-Car Garage. Conveniently located an easy walk to Broadmead & Royal Oak Shopping Centres, BC Transit Hub, trails throughout the Beaver/Elk Lake park & Saanich Commonwealth Place - which offers numerous recreation programs & a world-class pool. The Suite is well situated and offers an unparalleled level of privacy & an outlook towards elevated common grounds & its buffer of well-established trees. The main floor offers a spacious in-line Living/Dining rooms, Gas Fireplace & pleasant view, an efficient Kitchen with loads of cabinets, additional eating area, cozy Family room (also with gas fireplace), Laundry, 2-pce Bath & access to the double garage. The upper level is accessed via a skylit central staircase to 3 spacious Bedrooms with 4-pce main bath. The Primary Bedroom features a walk-in closet, full ensuite, plus a bonus sitting/office area. (id:49444)
Property Details
| MLS® Number | 950926 |
| Property Type | Single Family |
| Neigbourhood | Royal Oak |
| Community Name | Willowdale Court |
| Community Features | Pets Allowed, Family Oriented |
| Features | Central Location, Private Setting |
| Parking Space Total | 2 |
| Plan | Vis2934 |
Building
| Bathroom Total | 3 |
| Bedrooms Total | 3 |
| Architectural Style | Westcoast |
| Constructed Date | 1993 |
| Cooling Type | None |
| Fireplace Present | Yes |
| Fireplace Total | 2 |
| Heating Fuel | Electric |
| Heating Type | Baseboard Heaters |
| Size Interior | 1,937 Ft2 |
| Total Finished Area | 1841 Sqft |
| Type | Row / Townhouse |
Land
| Access Type | Road Access |
| Acreage | No |
| Size Irregular | 1439 |
| Size Total | 1439 Sqft |
| Size Total Text | 1439 Sqft |
| Zoning Type | Residential |
Rooms
| Level | Type | Length | Width | Dimensions |
|---|---|---|---|---|
| Second Level | Ensuite | 4-Piece | ||
| Second Level | Primary Bedroom | 14'5 x 18'7 | ||
| Second Level | Bathroom | 4-Piece | ||
| Second Level | Bedroom | 9'5 x 11'1 | ||
| Second Level | Bedroom | 11'4 x 10'11 | ||
| Main Level | Family Room | 11'4 x 13'10 | ||
| Main Level | Bathroom | 2-Piece | ||
| Main Level | Eating Area | 8'8 x 9'2 | ||
| Main Level | Kitchen | 10'5 x 11'9 | ||
| Main Level | Dining Room | 11'10 x 9'0 | ||
| Main Level | Living Room | 13'11 x 14'9 | ||
| Main Level | Entrance | 6'10 x 9'2 |
https://www.realtor.ca/real-estate/26409630/9-4619-elk-lake-dr-saanich-royal-oak
Contact Us
Contact us for more information

Deborah Piper
Personal Real Estate Corporation
www.deborahpiper.com
110-4460 Chatterton Way
Victoria, British Columbia V8X 5J2
(250) 477-5353
(800) 461-5353
(250) 477-3328
www.rlpvictoria.com

Murray K. Lawson
Personal Real Estate Corporation
www.islandbesthomes.com
110-4460 Chatterton Way
Victoria, British Columbia V8X 5J2
(250) 477-5353
(800) 461-5353
(250) 477-3328
www.rlpvictoria.com










































