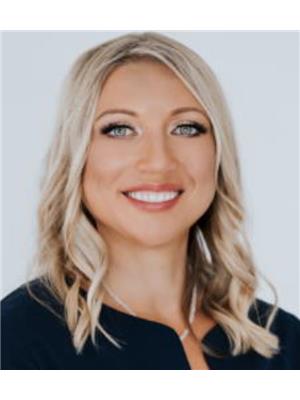1808 Thornbird Road Se Airdrie, Alberta T4A 2C8
$649,900
Nestled in the highly sought-after community of Thorburn, this timeless 4-Bedroom, Custom, Layne Built, 2-Storey home, with an oversized double attached garage, is a harmonious blend of classic elegance and modern luxury. Boasting a sunny southern exposure and signature sculptured ceilings, the spacious layout and thoughtful design, situated on a good size lot with mature landscaping, make this residence a true gem. The heart of this home is undoubtedly the expansive kitchen, featuring a convenient island breakfast bar, quartz countertops, and top-of-the-line Stainless, KitchenAid and Whirlpool Gold appliances. Entertain effortlessly in the living room, where a warm gas fireplace creates a cozy ambiance. The balance of the main level unfolds seamlessly featuring a front den/flex room, offering a versatile space for work or leisure, and a 2 pce bath, which is host to the main floor laundry. Updated russet acacia laminate flooring and newer carpet throughout the main and upper levels (2022) add a touch of contemporary luxury. Ascend to the upper floor, and discover tranquility in your private master retreat enhanced by a spacious walk-in closet with additional storage, and a fantastic en-suite that boasts 2 seperate vanities, a separate shower & a jetted tub, for ultimate relaxation. Three additional generously sized bedrooms and a 4-piece bath ensure ample space for family and guests. Whether hosting gatherings or enjoying quiet family time, the spacious fully finished basement is host to the expansive rec/family area with dry bar, a den/craft room, and a second 4pce bath. This additional space creates an inviting atmosphere for socializing and entertaining. Love the great outdoors? Then you will embrace it on the 20x20 cedar deck, adorned with a charming pergola, providing the perfect setting for gatherings. Few more noteworthy features include, newer furnace (2019), two hot water tanks, (One replaced in last 5 years), roof (2016), and a newer garage door. In clos e proximity to amenities, schools, parks/paths, Genesis place, and more! Meticulously maintained and thoughtfully updated, this residence will not disappoint! Fun fact,....there is no multifamily in this community. (id:49444)
Property Details
| MLS® Number | A2100455 |
| Property Type | Single Family |
| Community Name | Thorburn |
| Amenities Near By | Park, Playground |
| Features | Closet Organizers, No Smoking Home, Level |
| Parking Space Total | 4 |
| Plan | 9811887 |
| Structure | Deck |
Building
| Bathroom Total | 4 |
| Bedrooms Above Ground | 4 |
| Bedrooms Below Ground | 1 |
| Bedrooms Total | 5 |
| Appliances | Washer, Refrigerator, Dishwasher, Stove, Dryer, Garage Door Opener |
| Basement Development | Finished |
| Basement Type | Full (finished) |
| Constructed Date | 1999 |
| Construction Material | Wood Frame |
| Construction Style Attachment | Detached |
| Cooling Type | None |
| Exterior Finish | Brick, Vinyl Siding |
| Fireplace Present | Yes |
| Fireplace Total | 1 |
| Flooring Type | Carpeted, Laminate, Linoleum |
| Foundation Type | Poured Concrete |
| Half Bath Total | 1 |
| Heating Fuel | Natural Gas |
| Heating Type | Forced Air |
| Stories Total | 2 |
| Size Interior | 2,197 Ft2 |
| Total Finished Area | 2196.78 Sqft |
| Type | House |
Parking
| Attached Garage | 2 |
Land
| Acreage | No |
| Fence Type | Fence |
| Land Amenities | Park, Playground |
| Landscape Features | Landscaped |
| Size Depth | 35.99 M |
| Size Frontage | 14 M |
| Size Irregular | 504.00 |
| Size Total | 504 M2|4,051 - 7,250 Sqft |
| Size Total Text | 504 M2|4,051 - 7,250 Sqft |
| Zoning Description | R1 |
Rooms
| Level | Type | Length | Width | Dimensions |
|---|---|---|---|---|
| Basement | 4pc Bathroom | 10.92 Ft x 4.92 Ft | ||
| Basement | Other | 8.83 Ft x 3.17 Ft | ||
| Basement | Bedroom | 10.67 Ft x 11.42 Ft | ||
| Basement | Recreational, Games Room | 21.75 Ft x 29.17 Ft | ||
| Basement | Furnace | 17.92 Ft x 14.33 Ft | ||
| Main Level | 2pc Bathroom | 6.67 Ft x 6.75 Ft | ||
| Main Level | Den | 9.92 Ft x 15.33 Ft | ||
| Main Level | Dining Room | 9.83 Ft x 14.50 Ft | ||
| Main Level | Foyer | 8.58 Ft x 12.42 Ft | ||
| Main Level | Kitchen | 14.50 Ft x 17.58 Ft | ||
| Main Level | Living Room | 15.17 Ft x 17.58 Ft | ||
| Upper Level | 4pc Bathroom | 6.17 Ft x 8.58 Ft | ||
| Upper Level | 5pc Bathroom | 9.92 Ft x 13.50 Ft | ||
| Upper Level | Bedroom | 12.58 Ft x 9.83 Ft | ||
| Upper Level | Bedroom | 12.58 Ft x 8.83 Ft | ||
| Upper Level | Bedroom | 9.92 Ft x 13.50 Ft | ||
| Upper Level | Primary Bedroom | 15.17 Ft x 12.33 Ft | ||
| Upper Level | Other | 5.17 Ft x 8.92 Ft |
https://www.realtor.ca/real-estate/26410420/1808-thornbird-road-se-airdrie-thorburn
Contact Us
Contact us for more information

Tammy R. Forrest
Associate
www.BeautifulHomesteam.com
www.facebook.com/BeautifulHomesTeamTammyFo
#700, 1816 Crowchild Trail Nw
Calgary, Alberta T2M 3Y7
(855) 623-6900
www.joinreal.com/

Shayna Nackoney-Skauge
Associate
www.BeautifulHomesteam.com
www.facebook.com/BeautifulHomesTeamTammyFo
#700, 1816 Crowchild Trail Nw
Calgary, Alberta T2M 3Y7
(855) 623-6900
www.joinreal.com/



















































