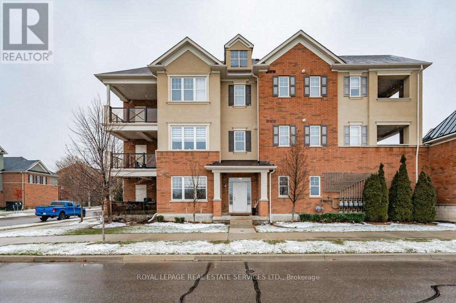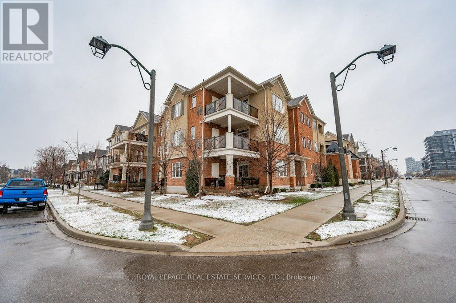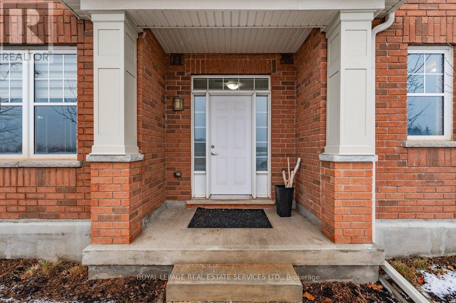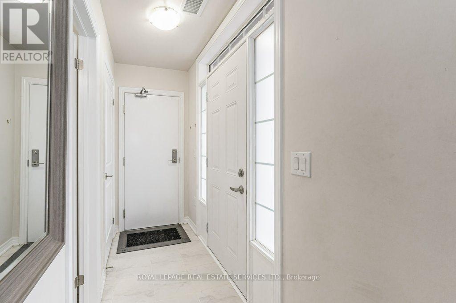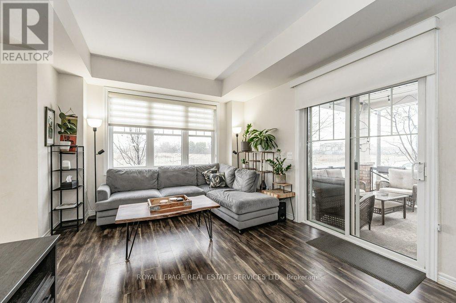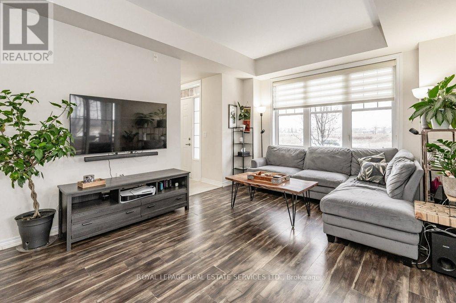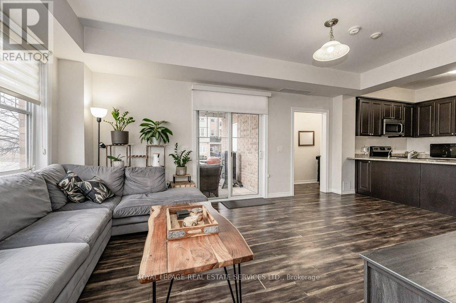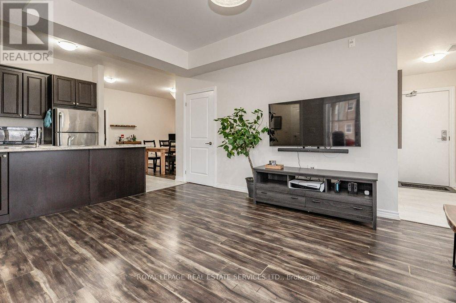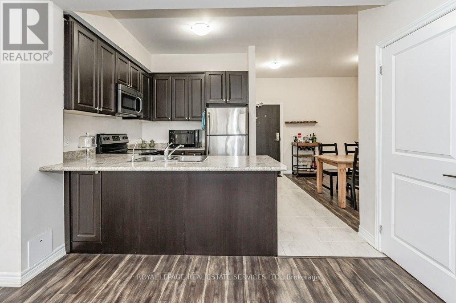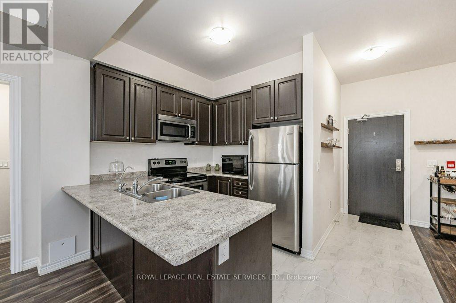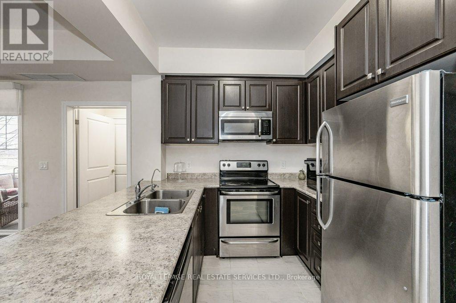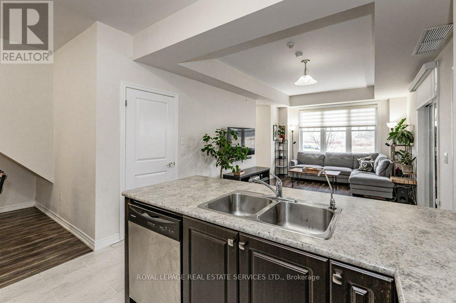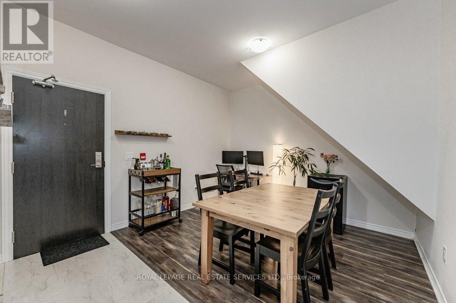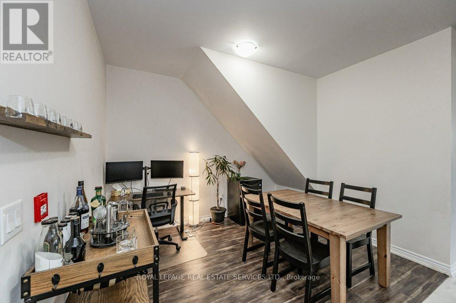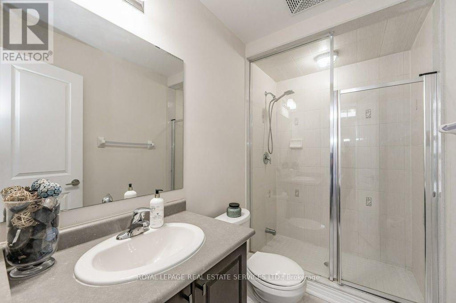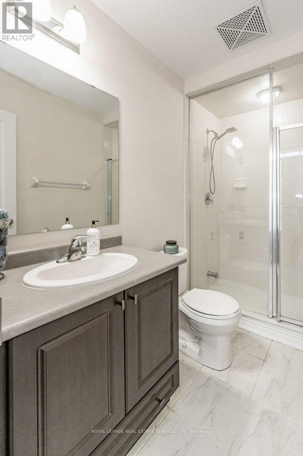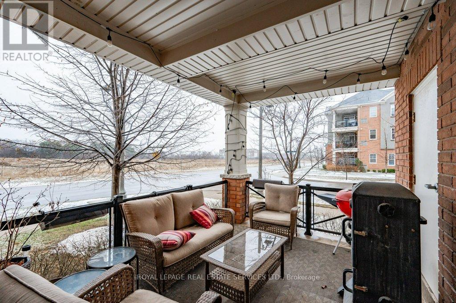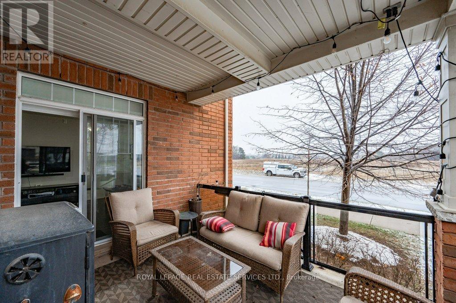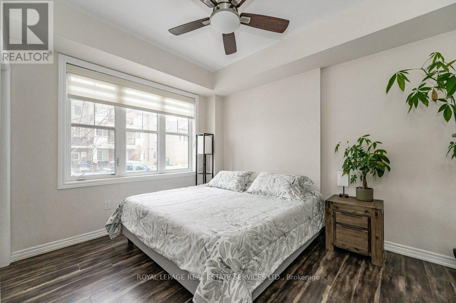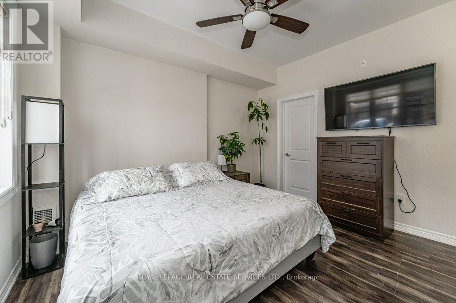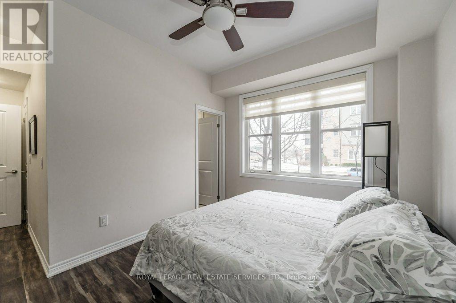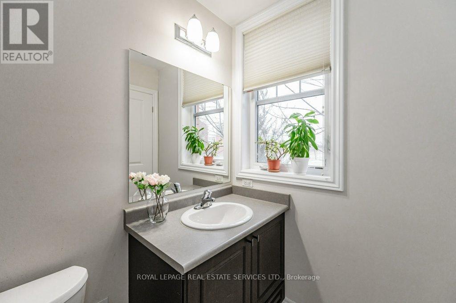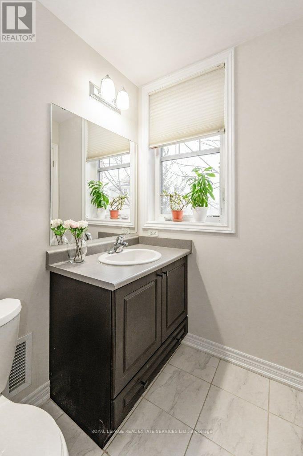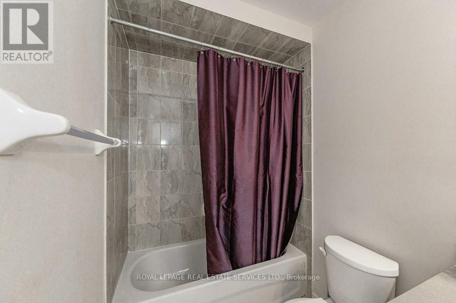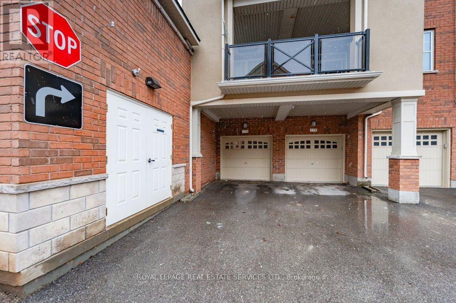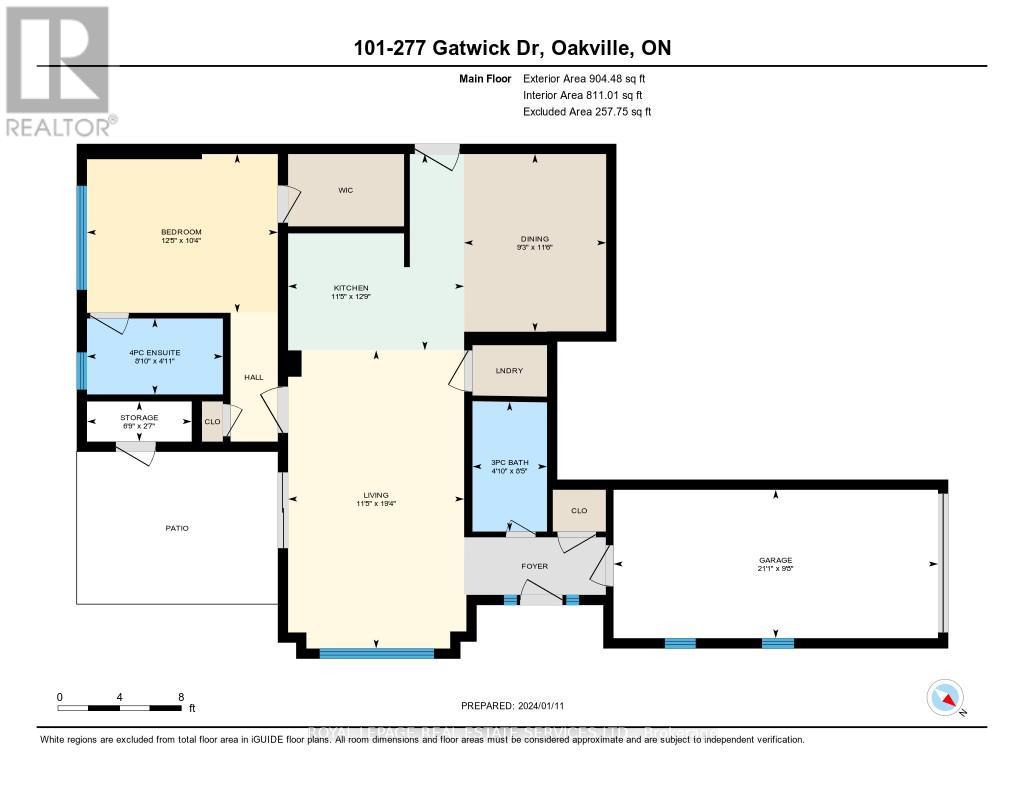#101 -277 Gatwick Dr Oakville, Ontario L6H 0K7
$699,000Maintenance,
$455.29 Monthly
Maintenance,
$455.29 MonthlyIdeal for first-time homebuyers or those looking to downsize! Your long-awaited opportunity has arrived. Spacious and highly sought-after main-level stacked townhouse in Oak Park offers the convenience of both ground-level front door entry and indoor entry, complete with a garage and driveway. Abundant natural light fills each room, enhancing the welcoming atmosphere. The open-concept kitchen boasts a breakfast bar for additional seating and overlooks the spacious dining/living area. The primary bedroom is both bright and roomy, featuring a 4-piece ensuite and a walk-in closet. The den area is versatile and can serve as a dining space, office, or seating area. Step from your family room onto a private and expansive covered patio, providing an outdoor extension to your living space, perfect for entertaining. The single-car garage, with additional storage space, offers direct access to your home, and there's a private driveway for a second car.**** EXTRAS **** Situated in an amazing location, this property is just steps away from trails, parks, schools, shopping, banks, and restaurants. Enjoy easy access to transit, the 403, 407, QEW, and Go-train. Don't miss out on this fantastic opportunity! (id:49444)
Open House
This property has open houses!
2:00 pm
Ends at:4:00 pm
Property Details
| MLS® Number | W7395810 |
| Property Type | Single Family |
| Community Name | River Oaks |
| Amenities Near By | Hospital, Park, Place Of Worship, Public Transit, Schools |
| Community Features | Community Centre |
| Parking Space Total | 2 |
Building
| Bathroom Total | 2 |
| Bedrooms Above Ground | 1 |
| Bedrooms Below Ground | 1 |
| Bedrooms Total | 2 |
| Cooling Type | Central Air Conditioning |
| Exterior Finish | Brick |
| Heating Fuel | Natural Gas |
| Heating Type | Forced Air |
| Type | Row / Townhouse |
Parking
| Garage |
Land
| Acreage | No |
| Land Amenities | Hospital, Park, Place Of Worship, Public Transit, Schools |
Rooms
| Level | Type | Length | Width | Dimensions |
|---|---|---|---|---|
| Main Level | Family Room | 3.48 m | 5.89 m | 3.48 m x 5.89 m |
| Main Level | Den | 2.82 m | 3.51 m | 2.82 m x 3.51 m |
| Main Level | Kitchen | 3.88 m | 3.48 m | 3.88 m x 3.48 m |
| Main Level | Dining Room | 3.51 m | 2.81 m | 3.51 m x 2.81 m |
| Main Level | Primary Bedroom | 3.14 m | 3.77 m | 3.14 m x 3.77 m |
| Main Level | Bathroom | Measurements not available | ||
| Main Level | Bathroom | Measurements not available | ||
| Main Level | Foyer | Measurements not available |
https://www.realtor.ca/real-estate/26410161/101-277-gatwick-dr-oakville-river-oaks
Contact Us
Contact us for more information
Anthony Turco
Salesperson
231 Oak Park Blvd #400a
Oakville, Ontario L6H 7S8
(905) 257-3633
(905) 257-3550

